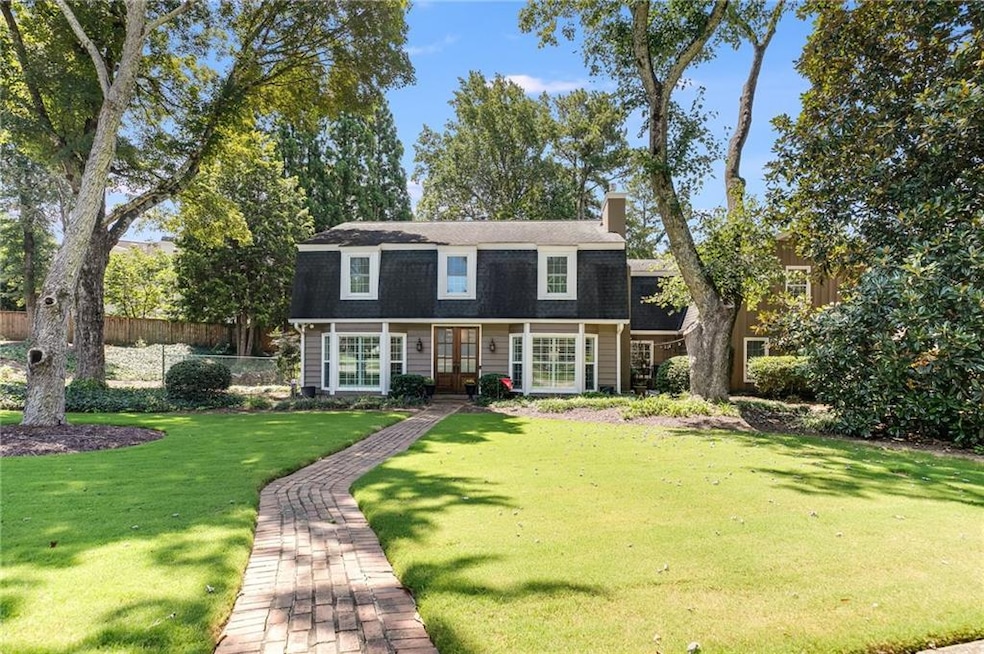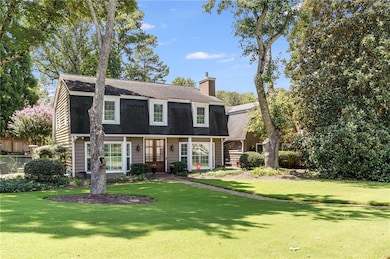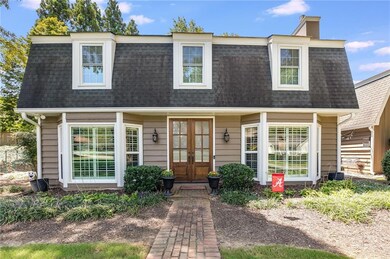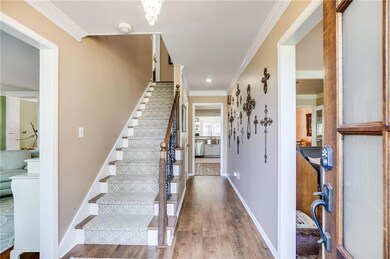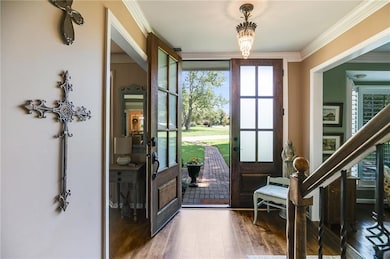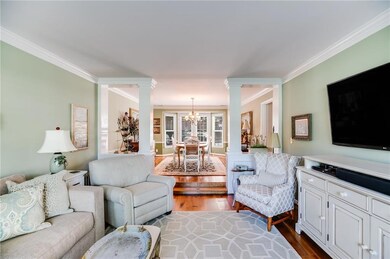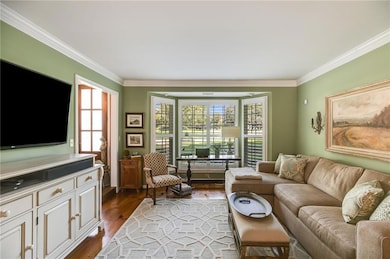450 Somerset Ln SE Unit 1 Marietta, GA 30067
East Cobb NeighborhoodEstimated payment $4,661/month
Highlights
- Boat Dock
- Media Room
- Fishing
- Sope Creek Elementary School Rated A
- In Ground Pool
- Community Lake
About This Home
Welcome to Your Dream Retreat in Somerset! Step into comfort and charm in this beautifully updated 4-bedroom, 2.5-bath home nestled on a generous, level lot in the heart of a vibrant swim and tennis community! From the moment you arrive, you'll be wowed by the sparkling pool, lush green lawn, and thoughtfully refreshed landscaping - it is perfect for play, relaxation, or entertaining. Through the stunning new double glass doors, you're welcomed by wide plank pine floors and open living and dining spaces that exude warmth and style. Cook and gather in the newly renovated kitchen, featuring custom cabinetry, leather granite countertops, gas stove, updated fixtures, and brick flooring that adds a touch of timeless charm. Enjoy views of the serene sunroom and backyard while whipping up your favorite meals. Relax in the cozy family room complete with built-ins, a fireplace, and access to a private front patio. Plus, there's a bonus room just off the garage - it is a flexible space perfect for games, workouts, hobbies, or entertaining, complete with a built-in bar! The main level also includes a stylish half bath and a spacious laundry room with a utility sink and plenty of storage - ideal for poolside convenience! Upstairs, you’ll find an expansive primary suite with three walk-in closets, double vanities, a makeup area, classic clawfoot tub, huge walk-in shower, and bamboo flooring. There's even space for your favorite hobby or home gym! Three additional bedrooms share a well-appointed full bath with dual sinks and extra linen storage. Updated and Move-In Ready: New plumbing throughout the entire home, New carpet (2023), Fresh interior paint (2023), Most windows replaced with double-pane, New pool salt cell, pump, and panel, Driveway replaced in 2023, Plantation shutters and wood blinds throughout, Electric Water Heater. Located in the desirable Somerset neighborhood, enjoy access to a community lake, dock, swim and tennis amenities, and a calendar full of community events! This move-in-ready gem has it all - space, style, and a welcoming neighborhood lifestyle. Schedule your private tour today and fall in love with your next home!
Listing Agent
Keller Williams Realty Atl North License #217125 Listed on: 10/01/2025

Home Details
Home Type
- Single Family
Est. Annual Taxes
- $1,853
Year Built
- Built in 1973 | Remodeled
Lot Details
- 0.33 Acre Lot
- Cul-De-Sac
- Private Entrance
- Landscaped
- Level Lot
- Garden
- Back Yard Fenced and Front Yard
HOA Fees
- $27 Monthly HOA Fees
Parking
- 2 Car Attached Garage
- Parking Accessed On Kitchen Level
- Side Facing Garage
- Driveway Level
Home Design
- Traditional Architecture
- Slab Foundation
- Frame Construction
- Composition Roof
Interior Spaces
- 3,743 Sq Ft Home
- 2-Story Property
- Wet Bar
- Bookcases
- Beamed Ceilings
- Ceiling Fan
- Fireplace With Gas Starter
- Double Pane Windows
- Plantation Shutters
- Entrance Foyer
- Family Room with Fireplace
- Living Room
- Dining Room Seats More Than Twelve
- Breakfast Room
- Formal Dining Room
- Media Room
- Computer Room
- Bonus Room
- Game Room
- Sun or Florida Room
- Home Gym
- Fire and Smoke Detector
Kitchen
- Eat-In Kitchen
- Breakfast Bar
- Walk-In Pantry
- Gas Cooktop
- Range Hood
- Microwave
- Dishwasher
- Stone Countertops
- White Kitchen Cabinets
- Disposal
Flooring
- Wood
- Brick
- Carpet
- Ceramic Tile
Bedrooms and Bathrooms
- 4 Bedrooms
- Oversized primary bedroom
- Split Bedroom Floorplan
- Dual Closets
- Walk-In Closet
- Dual Vanity Sinks in Primary Bathroom
- Freestanding Bathtub
- Separate Shower in Primary Bathroom
Laundry
- Laundry in Mud Room
- Laundry Room
- Laundry on main level
Outdoor Features
- In Ground Pool
- Patio
Location
- Property is near schools
- Property is near shops
Schools
- Sope Creek Elementary School
- East Cobb Middle School
- Wheeler High School
Utilities
- Forced Air Heating and Cooling System
- Heating System Uses Natural Gas
- Underground Utilities
- 110 Volts
- Electric Water Heater
- High Speed Internet
- Phone Available
- Cable TV Available
Listing and Financial Details
- Assessor Parcel Number 17099700190
- Tax Block F
Community Details
Overview
- $400 Swim or Tennis Fee
- Somerset Subdivision
- Community Lake
Amenities
- Clubhouse
Recreation
- Boat Dock
- Tennis Courts
- Pickleball Courts
- Swim Team
- Swim or tennis dues are optional
- Community Pool
- Fishing
Map
Home Values in the Area
Average Home Value in this Area
Tax History
| Year | Tax Paid | Tax Assessment Tax Assessment Total Assessment is a certain percentage of the fair market value that is determined by local assessors to be the total taxable value of land and additions on the property. | Land | Improvement |
|---|---|---|---|---|
| 2025 | $1,853 | $245,980 | $70,000 | $175,980 |
| 2024 | $1,806 | $228,860 | $70,000 | $158,860 |
| 2023 | $1,508 | $198,096 | $50,000 | $148,096 |
| 2022 | $1,714 | $198,096 | $50,000 | $148,096 |
| 2021 | $1,596 | $158,404 | $50,000 | $108,404 |
| 2020 | $4,400 | $158,404 | $50,000 | $108,404 |
| 2019 | $4,400 | $158,404 | $50,000 | $108,404 |
| 2018 | $4,291 | $153,424 | $40,000 | $113,424 |
| 2017 | $4,081 | $153,424 | $40,000 | $113,424 |
| 2016 | $3,955 | $147,600 | $40,000 | $107,600 |
| 2015 | $4,053 | $147,600 | $40,000 | $107,600 |
| 2014 | $4,086 | $147,600 | $0 | $0 |
Property History
| Date | Event | Price | List to Sale | Price per Sq Ft |
|---|---|---|---|---|
| 10/06/2025 10/06/25 | Pending | -- | -- | -- |
| 10/01/2025 10/01/25 | For Sale | $850,000 | -- | $227 / Sq Ft |
Purchase History
| Date | Type | Sale Price | Title Company |
|---|---|---|---|
| Quit Claim Deed | -- | None Listed On Document | |
| Quit Claim Deed | -- | None Listed On Document | |
| Quit Claim Deed | -- | -- | |
| Deed | $395,000 | -- |
Mortgage History
| Date | Status | Loan Amount | Loan Type |
|---|---|---|---|
| Previous Owner | $316,000 | New Conventional |
Source: First Multiple Listing Service (FMLS)
MLS Number: 7658434
APN: 17-0997-0-019-0
- 3290 Somerset Ct SE
- 3201 Palisades Ct SE
- 3615 Paper Mill Rd SE
- 3273 Turtle Lake Dr SE
- 3365 Turtle Lake Dr SE
- 3361 Woodington Ct SE
- 410 Pebblestone Cir SE
- 139 Shadowlake Ln SE
- 710 Denards Mill SE
- 253 Lamplighter Ln SE
- 3239 Mill Chase Cir SE
- 15 Vickwood Ct NE
- 232 Lamplighter Ln SE
- 770 Old Paper Mill Dr SE
- 3048 Haverford Ln SE
- 16 Ancient Oak Ct NE
- 723 Monticello Way SE
- 2995 Haverford Ln SE Unit 2
- 3695 Fox Hills Dr SE
