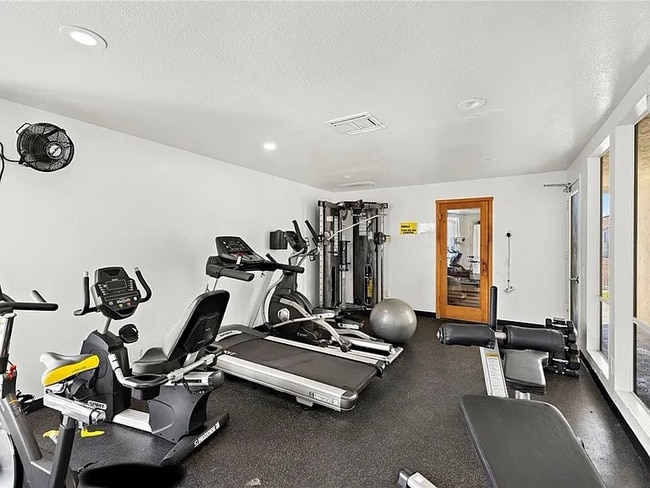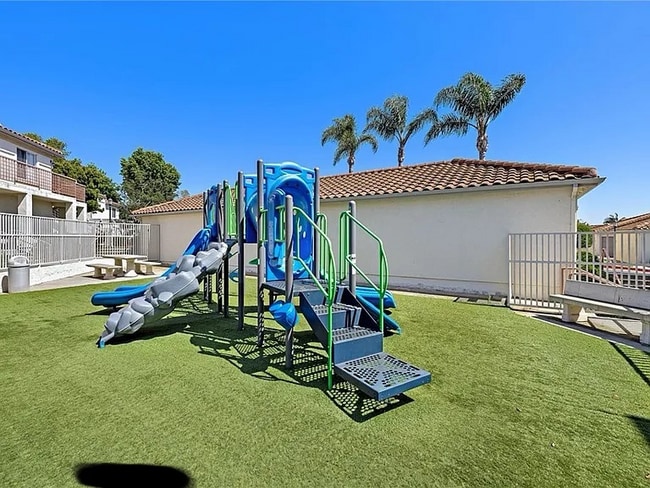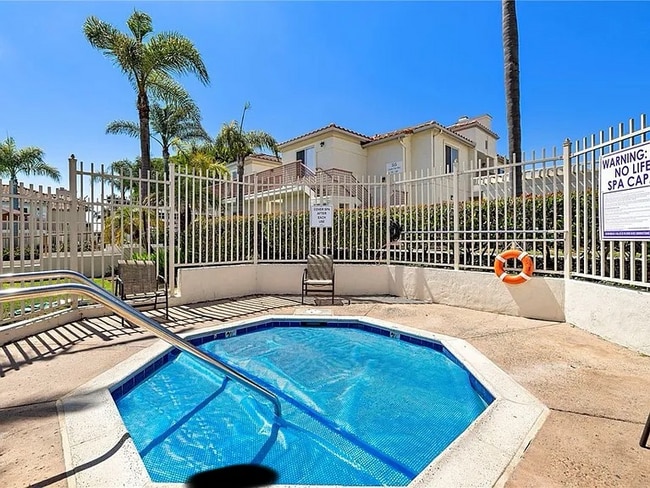450 Stoney Point Way Unit 140 Oceanside, CA 92058
East Side Capistrano NeighborhoodAbout This Home
Property Id: 2206592
Master Bedroom for Rent:
**Private Oasis**
• Private bathroom with shower, bathtub, and sink countertop
**Spacious Retreat**
• Large closet, drawers with organizers
• Shared living areas with owner.
• **Peekaboo Ocean View** from bedroom window AND your own balcony!
**Community Perks**
• Pool
• Gym and spa
• BBQ and picnic area's
• Lush landscaping throughout community
**Prime Location**
• 1.6 miles to Oceanside Pier, beach, and Harbor, only 10 minutes walk!
• Walk to shops, grocery stores, restaurants, gas station, Miracosta College, and entertainment.
• Easy freeway access and love for our military neighbors - close to Camp Pendleton!
**Rent Includes**
• Shared kitchen and living room privileges
• Utilities (water, electricity, gas, internet)
• Laundry room access
$1,750/month.
*Preferred applicant:
700+ credit score.
*Pet Policy:*
•Licensed service animals welcome
MAX ONE PET.
• $500 refundable deposit applies
• Well-behaved animals only, please!
Interested?

Map
- 445 Ribbon Beach Way Unit 278
- 430 Stoney Point Way Unit 129
- 415 Stoney Point Way Unit 106
- 320 Isthmus Way Unit 31
- 1429 Papin St
- 1417 Lemon St
- 0 Poplar Rd
- 1786 Jasmine Way
- 0 Amick St Unit 1.73 250034248
- 421 N Weitzel St
- 174 Cregar St
- 509 N Horne St
- 326 Grant St
- 1227-31 Center Ave
- 109 S Horne St
- 1223 Division St
- 265 Loma Alta Dr Unit D8
- 0 Saratoga St
- 718-20 N Freeman St
- 301 S Horne St
- 420 Activity Way
- 1601 Kraft St
- 1421 Dubuque St Unit House
- 700 Carey Rd
- 145-149 Canyon Dr
- 322 Garfield St
- 1429 Santa Rosa St
- 425 N Nevada St
- 1249 Division St Unit A
- 415 Grant St
- 244 S Horne St
- 604 Monterey Dr
- 506 Canyon Dr Unit 85
- 1001 N Coast Hwy
- 440-448 Canyon Dr
- 401 N Coast Hwy
- 567 Canyon Dr
- 550 Seagaze Dr
- 854 Vine St
- 314 N Cleveland St Unit 4






