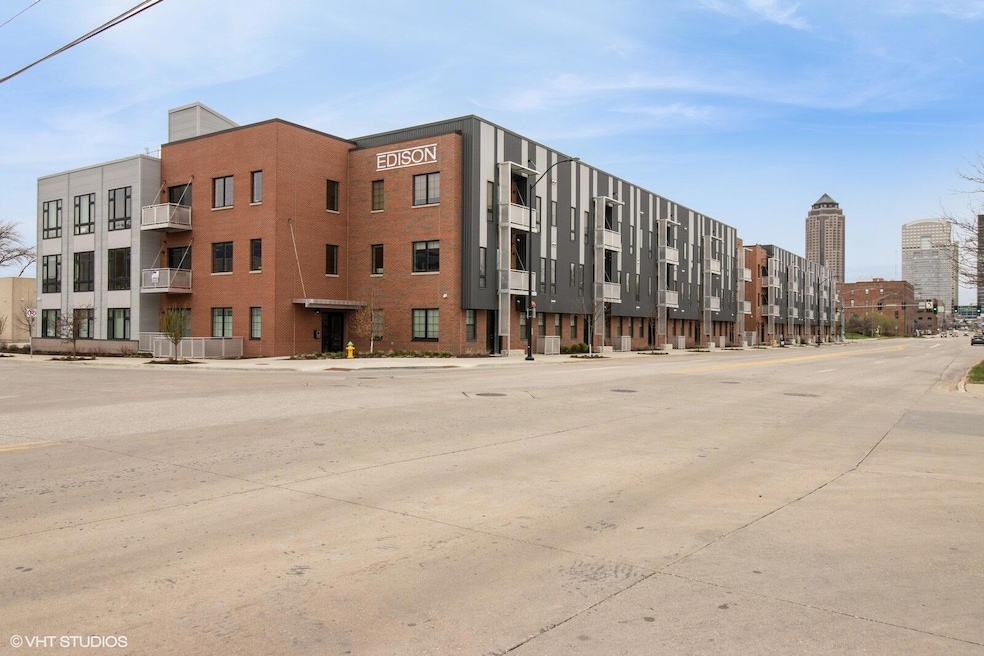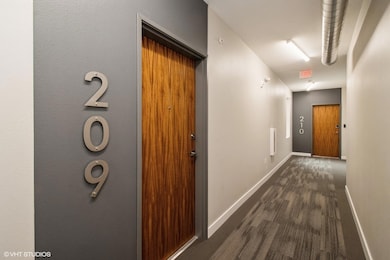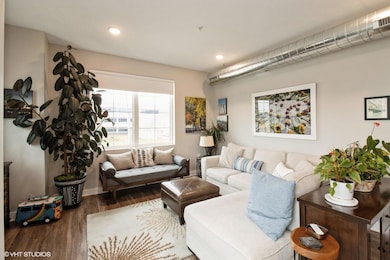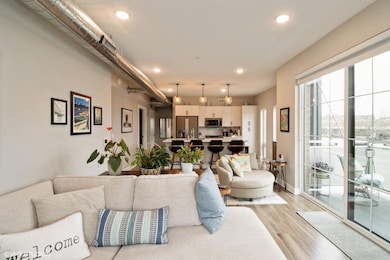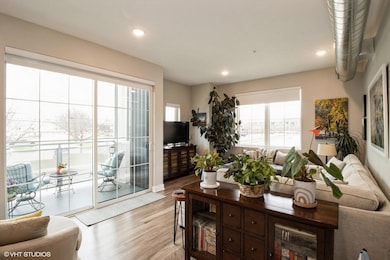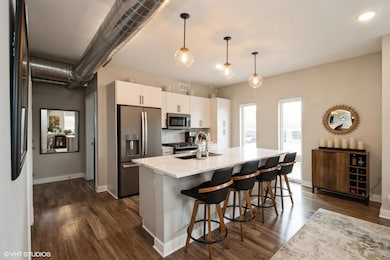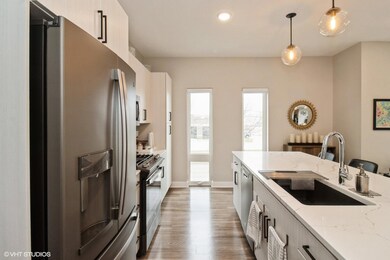450 SW 7th St Unit 209 Des Moines, IA 50309
Downtown Des Moines NeighborhoodEstimated payment $2,220/month
Highlights
- Deck
- Living Room
- Laundry Room
- 1 Car Attached Garage
- Home Security System
- Tile Flooring
About This Home
Stylish Downtown Des Moines Condo with Stunning Views!
Discover urban living at its finest in this beautifully maintained 2-bedroom, 2-bathroom condo in the heart of downtown Des Moines. Situated on the southern corner of the building, this unit is bathed in natural light and offers breathtaking views from your private balcony—perfect for enjoying fireworks from I-Cubs games and the State Capitol during summer nights!
The modern kitchen features stainless steel appliances, and the open-concept living space is designed for both comfort and style. This home comes with a 1-car garage plus an additional parking space, a rare find in this desirable location.
With five years left on the tax abatement, you'll enjoy significant savings while taking advantage of all that downtown has to offer, including walking and bike trails, top-rated restaurants, vibrant shops, and the famous farmers market.
Don't miss this opportunity to own a stunning, move-in-ready condo in one of Des Moines' most sought-after areas!
Listing Agent
Weichert, Realtors®-Miller & Clark Agency License #B66015 Listed on: 10/04/2025

Property Details
Home Type
- Condominium
Year Built
- Built in 2019
HOA Fees
- $408 Monthly HOA Fees
Parking
- 1 Car Attached Garage
Home Design
- Brick Exterior Construction
- Poured Concrete
- Wood Trim
- Cement Board or Planked
Interior Spaces
- 1,140 Sq Ft Home
- Ceiling Fan
- Living Room
- Utility Room
- Home Security System
Kitchen
- Range
- Microwave
- Dishwasher
- Disposal
Flooring
- Tile
- Luxury Vinyl Plank Tile
Bedrooms and Bathrooms
- 2 Bedrooms
- 2 Full Bathrooms
Laundry
- Laundry Room
- Laundry on main level
- Dryer
- Washer
Outdoor Features
- Deck
Utilities
- Central Air
- Heating Available
- Electric Water Heater
Listing and Financial Details
- Assessor Parcel Number 020/01010-005-073
Community Details
Overview
- Hubbell Community Management Association, Phone Number (515) 280-2014
- Maintained Community
Recreation
- Snow Removal
Map
Home Values in the Area
Average Home Value in this Area
Tax History
| Year | Tax Paid | Tax Assessment Tax Assessment Total Assessment is a certain percentage of the fair market value that is determined by local assessors to be the total taxable value of land and additions on the property. | Land | Improvement |
|---|---|---|---|---|
| 2025 | $630 | $338,600 | $15,400 | $323,200 |
| 2024 | $630 | $42,460 | $11,880 | $30,580 |
| 2023 | $44 | $304,800 | $14,800 | $290,000 |
| 2022 | $40 | $273,600 | $13,300 | $260,300 |
| 2021 | $234 | $273,600 | $13,300 | $260,300 |
| 2020 | $234 | $20,500 | $10,500 | $10,000 |
Property History
| Date | Event | Price | List to Sale | Price per Sq Ft | Prior Sale |
|---|---|---|---|---|---|
| 10/04/2025 10/04/25 | Price Changed | $334,500 | 0.0% | $293 / Sq Ft | |
| 10/04/2025 10/04/25 | For Sale | $334,500 | -1.5% | $293 / Sq Ft | |
| 10/03/2025 10/03/25 | Off Market | $339,500 | -- | -- | |
| 08/06/2025 08/06/25 | Price Changed | $339,500 | -1.5% | $298 / Sq Ft | |
| 05/04/2025 05/04/25 | Price Changed | $344,500 | -1.4% | $302 / Sq Ft | |
| 04/04/2025 04/04/25 | For Sale | $349,500 | +9.2% | $307 / Sq Ft | |
| 04/12/2022 04/12/22 | Sold | $320,000 | 0.0% | $281 / Sq Ft | View Prior Sale |
| 04/12/2022 04/12/22 | Pending | -- | -- | -- | |
| 02/18/2022 02/18/22 | For Sale | $320,000 | +6.7% | $281 / Sq Ft | |
| 07/06/2021 07/06/21 | Pending | -- | -- | -- | |
| 06/22/2021 06/22/21 | Sold | $300,000 | 0.0% | $263 / Sq Ft | View Prior Sale |
| 04/01/2021 04/01/21 | For Sale | $300,000 | -- | $263 / Sq Ft |
Purchase History
| Date | Type | Sale Price | Title Company |
|---|---|---|---|
| Warranty Deed | $320,000 | Simpson Jensen Abels Fischer & | |
| Warranty Deed | $300,000 | None Available | |
| Warranty Deed | $300,000 | None Listed On Document |
Mortgage History
| Date | Status | Loan Amount | Loan Type |
|---|---|---|---|
| Open | $256,000 | New Conventional | |
| Previous Owner | $255,000 | New Conventional |
Source: Central Iowa Board of REALTORS®
MLS Number: 66976
APN: 020/01010-005-073
- 450 SW 7th St Unit 304
- 450 SW 7th St Unit 103
- 450 SW 7th St Unit 301
- 450 SW 7th St Unit 208
- 450 SW 7th St Unit 205
- 400 SW 7th St Unit 201
- 400 SW 7th St Unit 210
- 400 SW 7th St Unit 304
- 400 SW 7th St Unit 309
- 316 SW 6th St Unit 106
- 307 SW 7th St Unit 103
- 43 Grays Station Plat 4 Pkwy
- 1173 Grays Pkwy
- 1179 Grays Pkwy
- 42 Grays Station Plat 4 Pkwy
- 1185 Grays Pkwy
- 41 Grays Station Plat 4 Pkwy
- 30B Grays Station Plat 4 Pkwy
- 111 10th St Unit 407
- 111 10th St Unit 218
- 301-331 SW 7th St
- 340 SW 7th St
- 320 SW 7th St
- 406 SW 9th St
- 340 SW 5th St
- 550 SW 9th St
- 300 SW 5th St
- 555 SW 7th St
- 415 SW 11th St
- 425 SW 11th St
- 400 SW 11th St
- 210 SW 11th St
- 350 SW 2nd Ave
- 104 SW 4th St
- 1600 Indianola Ave
- 119 4th St Unit 408
- 420 Court Ave
- 522 SW 12th St
- 103 SW 3rd St
- 1720 Indianola Ave
