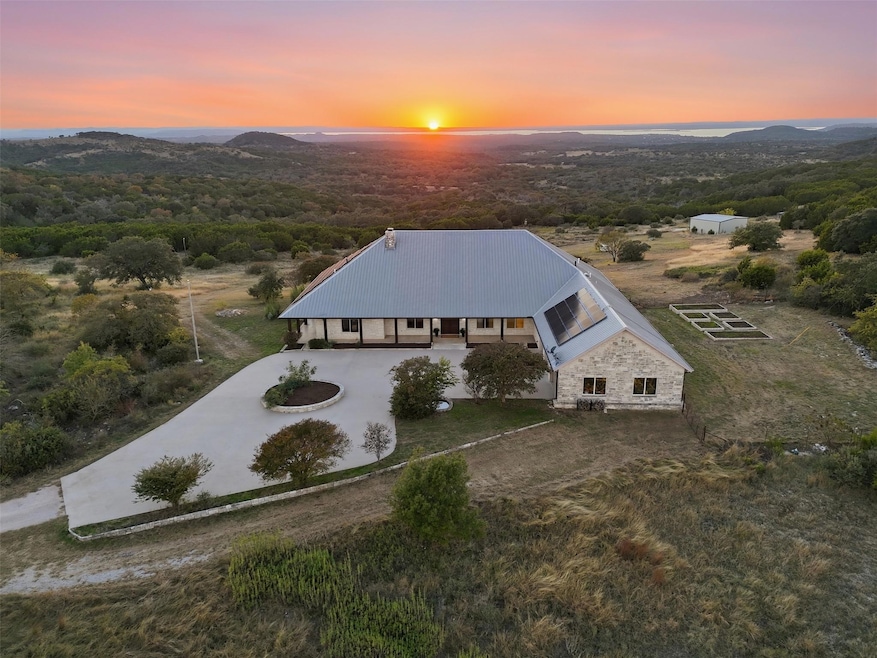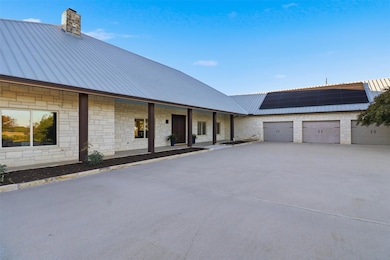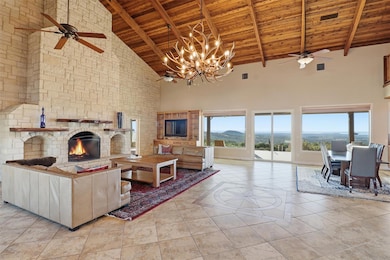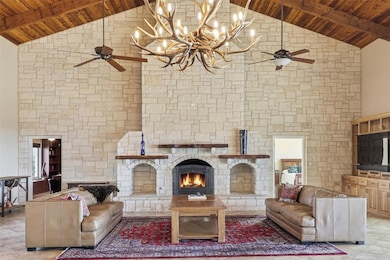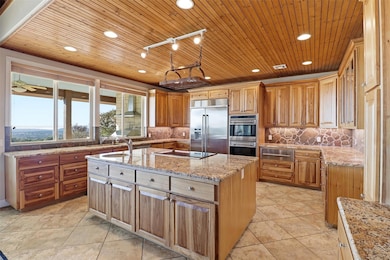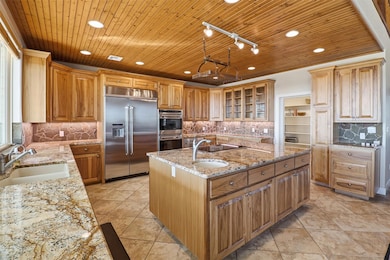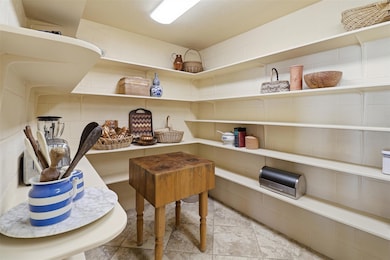
450 Threadgill Ranch Rd Burnet, TX 78611
Estimated payment $14,320/month
Highlights
- Barn
- View of Hills
- 1.5-Story Property
- 30 Acre Lot
- 1 Stock Tank or Pond
- Wood Flooring
About This Lot
Immaculate custom stone home on 30 acres of Texas Hill Country beauty with stunning Lake Buchanan views! Built by Tommy Long, this one-level home offers a soaring great room with a massive stone fireplace, open dining, and a wall of windows that invite the outdoors in. The chef’s kitchen features a large island with prep sink, double ovens, warming drawer, microwave, cooktop, and a walk-in pantry that doubles as a safe room. Primary suite offers patio access, spa bath with soaking tub, dual vanities, walk-in shower, and huge custom closet with built-in island. Private office/library with built-ins, split plan with guest bedrooms and porches, powder room, and generous laundry with sink and storage. 3-car garage with solar panels for efficiency. Outdoors: raised stone garden beds, rainwater system, stocked koi pond, wraparound porches, and 1,200 sq ft metal building. Peaceful sunsets and panoramic Hill Country views complete this incredible property near Marble Falls & Burnet!
Listing Agent
Zina & Co. Real Estate Brokerage Phone: (830) 265-0310 License #0523830 Listed on: 11/13/2025
Property Details
Property Type
- Land
Est. Annual Taxes
- $13,725
Year Built
- Built in 2008
Lot Details
- 30 Acre Lot
- Northwest Facing Home
- Property is Fully Fenced
- Many Trees
Parking
- 3 Car Attached Garage
- Side Facing Garage
- Driveway
Home Design
- 1.5-Story Property
- Slab Foundation
- Metal Roof
- Stone Siding
Interior Spaces
- 4,592 Sq Ft Home
- High Ceiling
- Ceiling Fan
- Recessed Lighting
- Fireplace Features Masonry
- Insulated Windows
- Living Room with Fireplace
- Views of Hills
- Fire and Smoke Detector
Kitchen
- Breakfast Bar
- Oven
- Warming Drawer
- Microwave
- Dishwasher
- Kitchen Island
Flooring
- Wood
- Tile
Bedrooms and Bathrooms
- 3 Main Level Bedrooms
- Primary Bedroom on Main
Schools
- Burnet Elementary School
- Burnet Middle School
- Burnet High School
Farming
- Barn
- 1 Barn
- 1 Stock Tank or Pond
- 29 Acres of Pasture
Utilities
- Central Air
- Well
- Septic Tank
Listing and Financial Details
- Assessor Parcel Number 67739
Community Details
Overview
- Property has a Home Owners Association
- Built by Tommy Long
- Threadgill Ranch Sub Subdivision
Recreation
- Covered Patio or Porch
- Outdoor Grill
Map
Home Values in the Area
Average Home Value in this Area
Tax History
| Year | Tax Paid | Tax Assessment Tax Assessment Total Assessment is a certain percentage of the fair market value that is determined by local assessors to be the total taxable value of land and additions on the property. | Land | Improvement |
|---|---|---|---|---|
| 2025 | $7,218 | $1,066,057 | $32,741 | $1,033,316 |
| 2024 | $7,218 | $1,034,302 | -- | -- |
| 2023 | $7,218 | $940,615 | $0 | $0 |
| 2022 | $10,504 | $855,445 | -- | -- |
| 2021 | $12,777 | $795,676 | $21,241 | $774,435 |
| 2020 | $11,904 | $707,628 | $12,241 | $695,387 |
| 2019 | $12,206 | $707,628 | $12,241 | $695,387 |
| 2018 | $11,317 | $634,659 | $12,241 | $622,418 |
| 2017 | $11,372 | $910,247 | $296,500 | $613,747 |
| 2016 | $11,372 | $910,247 | $296,500 | $613,747 |
| 2015 | -- | $910,247 | $296,500 | $613,747 |
| 2014 | -- | $910,247 | $0 | $0 |
Property History
| Date | Event | Price | List to Sale | Price per Sq Ft |
|---|---|---|---|---|
| 11/13/2025 11/13/25 | For Sale | $2,500,000 | -- | $544 / Sq Ft |
Purchase History
| Date | Type | Sale Price | Title Company |
|---|---|---|---|
| Warranty Deed | -- | None Available |
About the Listing Agent

I'm an expert real estate agent with Zina & Co. Real Estate in Marble Falls, TX and the nearby area, providing buyers and sellers with professional, responsive and attentive real estate services. Want an agent who'll really listen to what you want in a property? Need an agent who knows how to effectively market your property so it sells? Give me a call! I'm eager to help and would love to discuss more with you.
Zina & Co. Real Estate represents the region's finest properties with
Zina's Other Listings
Source: Unlock MLS (Austin Board of REALTORS®)
MLS Number: 8103053
APN: 67739
- 4950 County Road 110
- 340 Frazier Ln
- Lot T Sunset Cliff Rd
- xxx Post Oak Rd
- LOT 30 Sunset Cliff
- TBD Cr 206
- 285 McReynolds Ranch Rd
- TBD County Road 110
- 4547 County Road 108
- 4585 County Road 108
- 2076 County Road 108
- Tbd County Road 110
- 293 County Road 112
- TBD Cr 110
- 0 County Road 110
- Tbd County Road 110
- 407 Windmill
- 3998 2341 Rd
- 3527 U S 281
- 155 Cherry Ridge Dr
- 113 Gregory Cove
- 208 N Vandeveer St Unit 4
- 236 Cinnamon Loop
- 401 Buchanan Dr Unit 101
- 5100 Fm 690
- 118 Reed Ranch Rd
- 120 Tom Kite Dr
- 112 County Road 139b
- 106 Agarita Dr
- 2900 County Road 330
- 689 Beaver St
- 719 County Road 304
- 223 Timberline Dr
- 288 Ballard St
- 206 Forest Dr Unit ID1351175P
- 17809 Tx-29 Unit 17809
- 1504 Rr 261
- 109 Logan Dr
- 1504 - 3 Rr 261
- 106 Logan Dr
