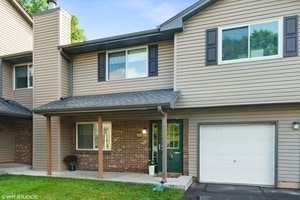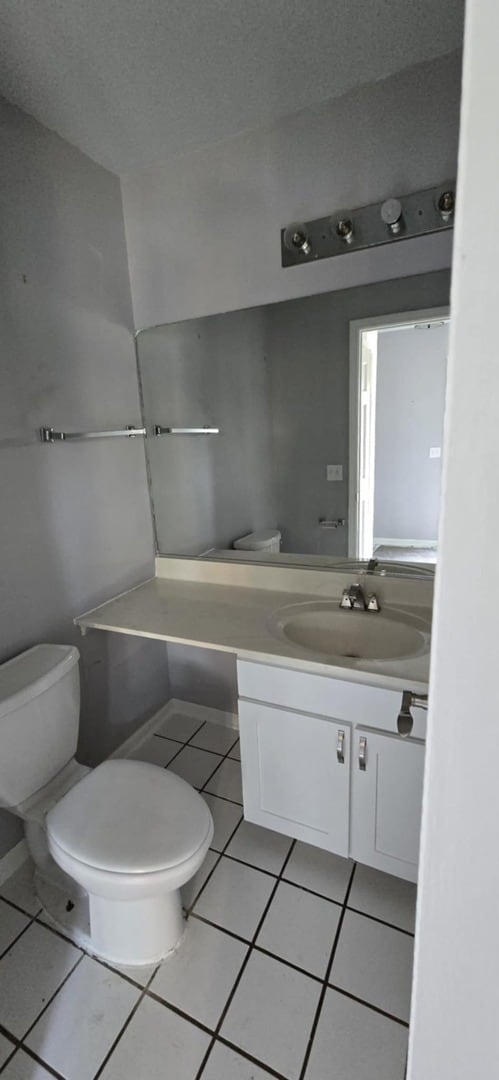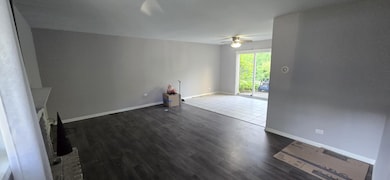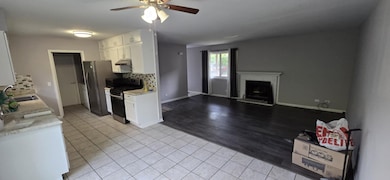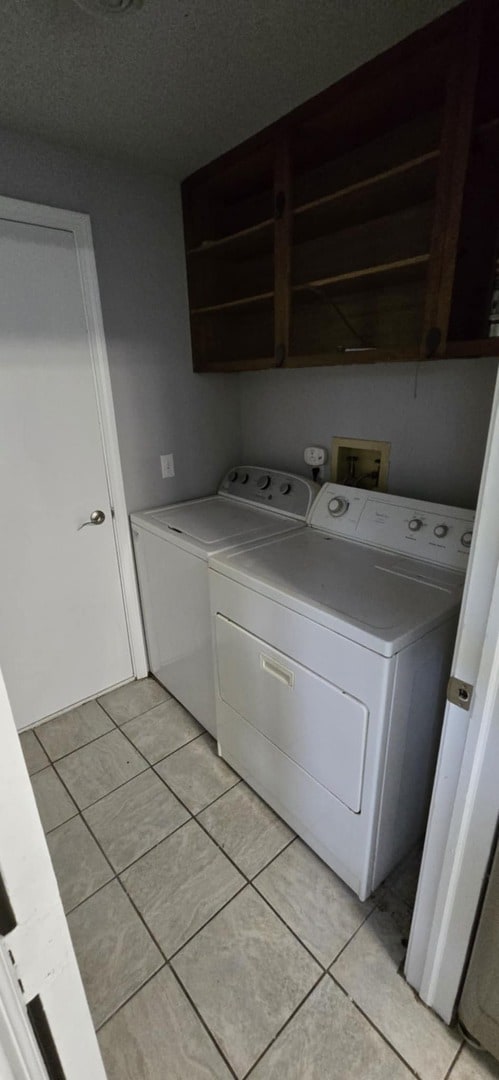450 Valley Dr Unit 101 Naperville, IL 60563
McDowell Forest Preserve NeighborhoodHighlights
- Landscaped Professionally
- Property is near a park
- Porch
- Mill Street Elementary School Rated A+
- L-Shaped Dining Room
- Resident Manager or Management On Site
About This Home
Fantastic 3 Bed Townhome In District 203 Naperville North. Private Attached Garage W/ Epoxy Floor. Kitchen W/ White Cabinets, Ceramic Floors, And Stainless Appliances. New Carpet Installed On Upper Level. In Unit Laundry Room. Spacious Living Room W/ Fireplace And New Luxury Vinyl Flooring. Huge Master Bedroom W/ Walk In Closet. Home Is In A Great Location Close To Metra Train Station, Walking/Bike Paths, Downtown Naperville, And Easy Access To Route 88.
Townhouse Details
Home Type
- Townhome
Est. Annual Taxes
- $4,652
Year Built
- Built in 1990 | Remodeled in 2020
Parking
- 1 Car Garage
- Driveway
- Parking Included in Price
Home Design
- Asphalt Roof
- Concrete Perimeter Foundation
Interior Spaces
- 1,250 Sq Ft Home
- 2-Story Property
- Ceiling Fan
- Gas Log Fireplace
- Entrance Foyer
- Family Room
- Living Room with Fireplace
- L-Shaped Dining Room
Kitchen
- Range
- Microwave
- Dishwasher
- Disposal
Flooring
- Carpet
- Ceramic Tile
Bedrooms and Bathrooms
- 3 Bedrooms
- 3 Potential Bedrooms
Laundry
- Laundry Room
- Dryer
- Washer
Home Security
Schools
- Mill Street Elementary School
- Jefferson Junior High School
- Naperville North High School
Utilities
- Forced Air Heating and Cooling System
- Heating System Uses Natural Gas
- 100 Amp Service
- Lake Michigan Water
Additional Features
- Porch
- Landscaped Professionally
- Property is near a park
Listing and Financial Details
- Security Deposit $2,100
- Property Available on 6/1/25
Community Details
Recreation
- Bike Trail
Pet Policy
- No Pets Allowed
Security
- Resident Manager or Management On Site
- Carbon Monoxide Detectors
Additional Features
- 4 Units
- Common Area
Map
Source: Midwest Real Estate Data (MRED)
MLS Number: 12378819
APN: 07-14-227-009
- 450 Valley Dr Unit 201
- 457 Valley Dr Unit 302
- 463 Valley Dr Unit 303
- 1212 Whispering Hills Ct Unit 1A
- 300 N River Rd
- 1053 W Ogden Ave Unit 350
- 943 Elderberry Cir Unit 303
- 110 Green Valley Dr
- 1017 Summit Hills Ln
- 212 S River Rd
- 1017 Royal Bombay Ct
- 69 S Parkway Dr
- 1117 Heatherton Dr
- 21 Forest Ave
- 39 N Laird St
- 251 Claremont Dr
- 921 Creekside Cir
- 1221 Evergreen Ave
- 421 S River Rd
- 353 S Whispering Hills Dr Unit C
