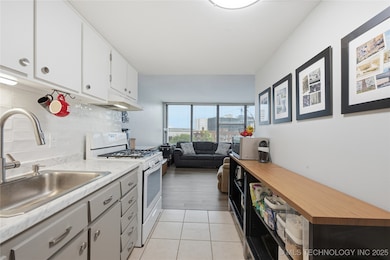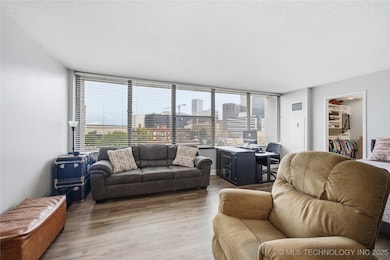Central Park Residences 450 W 7th St Unit 710 Tulsa, OK 74119
Downtown Tulsa NeighborhoodEstimated payment $1,037/month
Highlights
- Fitness Center
- Contemporary Architecture
- Tile Flooring
- Clubhouse
- Community Pool
- Zoned Heating and Cooling
About This Home
Welcome to urban living at its finest at Central Park Condominiums in Downtown Tulsa! This beautifully renovated unit offers modern style, effortless functionality, and sweeping city views all within a secure, amenity-rich community. Inside, every corner has been thoughtfully updated with brand new vinyl plank flooring. The kitchen shines with freshly painted cabinets, new countertops, stainless-steel range and refrigerator, new sink and faucet, garbage disposal, new tile backsplash, new water shutoffs, updated plumbing, and new LED lighting. The bathroom has been completely refreshed with a new countertop, sink, faucet, tub/shower faucet and showerhead, water efficient toilet, new plumbing under the sink, new LED lighting, and a new shower rod. A custom-designed closet system offers maximum storage, while new interior door hardware and updated LED fixtures throughout complete the modern feel. The Central Park community provides a lifestyle of convenience and recreation with amenities including an on-site gym, tennis and pickleball courts, and a community room for gatherings. Enjoy exceptional walkability to Downtown Tulsa's dining, shopping, and entertainment scenes, as well as quick access to Riverside trails and outdoor recreation. Whether you're looking for a vibrant full-time residence or a convenient weekend retreat this move-in-ready condo delivers comfort and style in a prime location. Reserved parking space included
Property Details
Home Type
- Condominium
Est. Annual Taxes
- $433
Year Built
- Built in 1970
Lot Details
- South Facing Home
- Property is Fully Fenced
- Electric Fence
- Landscaped
HOA Fees
- $632 Monthly HOA Fees
Parking
- Covered Parking
Home Design
- Contemporary Architecture
- Pre-Cast Concrete Construction
Interior Spaces
- 1 Full Bathroom
- 500 Sq Ft Home
- 1-Story Property
- Wired For Data
- Aluminum Window Frames
- Basement Fills Entire Space Under The House
Kitchen
- Oven
- Stove
- Range
- Plumbed For Ice Maker
- Dishwasher
- Laminate Countertops
Flooring
- Laminate
- Tile
Home Security
Outdoor Features
- Exterior Lighting
Schools
- Emerson Elementary School
- Central High School
Utilities
- Zoned Heating and Cooling
- Heating System Uses Gas
- High Speed Internet
- Phone Available
- Cable TV Available
Community Details
Overview
- Association fees include cable TV, electricity, gas, maintenance structure, sewer, trash, water
- Central Park Condos Lindsey I Subdivision
- Community Parking
Amenities
- Laundry Facilities
Recreation
- Tennis Courts
Pet Policy
- Pets Allowed
Security
- Fire and Smoke Detector
Map
About Central Park Residences
Home Values in the Area
Average Home Value in this Area
Tax History
| Year | Tax Paid | Tax Assessment Tax Assessment Total Assessment is a certain percentage of the fair market value that is determined by local assessors to be the total taxable value of land and additions on the property. | Land | Improvement |
|---|---|---|---|---|
| 2025 | $301 | $2,245 | $761 | $1,484 |
| 2024 | $425 | $3,345 | $847 | $2,498 |
| 2023 | $425 | $4,345 | $1,100 | $3,245 |
| 2022 | $446 | $3,345 | $847 | $2,498 |
| 2021 | $442 | $3,345 | $847 | $2,498 |
| 2020 | $436 | $3,345 | $847 | $2,498 |
| 2019 | $595 | $4,345 | $1,100 | $3,245 |
| 2018 | $424 | $3,088 | $944 | $2,144 |
| 2017 | $403 | $2,941 | $899 | $2,042 |
| 2016 | $376 | $2,801 | $857 | $1,944 |
| 2015 | $359 | $3,597 | $1,100 | $2,497 |
| 2014 | $338 | $3,597 | $1,100 | $2,497 |
Property History
| Date | Event | Price | List to Sale | Price per Sq Ft |
|---|---|---|---|---|
| 10/27/2025 10/27/25 | For Sale | $70,000 | -- | $140 / Sq Ft |
Purchase History
| Date | Type | Sale Price | Title Company |
|---|---|---|---|
| Warranty Deed | $39,500 | Oklahoma Title & Escrow | |
| Warranty Deed | -- | Oklahoma Title & Escrow | |
| Warranty Deed | $39,500 | Oklahoma Title & Escrow | |
| Warranty Deed | -- | Oklahoma Title & Escrow | |
| Deed | -- | -- | |
| Deed | -- | -- |
Mortgage History
| Date | Status | Loan Amount | Loan Type |
|---|---|---|---|
| Previous Owner | $76,725 | No Value Available | |
| Previous Owner | -- | No Value Available |
Source: MLS Technology
MLS Number: 2544939
APN: 23325-92-11-32845
- 450 W 7th St Unit 1405
- 450 W 7th St Unit 809
- 450 W 7th St Unit 100-1709E
- 450 W 7th St Unit 903
- 450 W 7th St Unit 510
- 450 W 7th St Unit 807
- 1302 S Elwood Ave
- 1201 S Indian Ave
- 1208 S Indian
- 1408 S Elwood Ave
- 1320 S Carson Ave
- 1418 S Frisco Ave Unit 4
- 640 W 14th St
- 1422 S Denver Ave
- 1410 S Houston Ave Unit D
- 611 W 15th St Unit A1
- 766 W 13th St Unit C-15
- 1412 S Cheyenne Ave
- 1500 S Frisco Ave Unit 3A
- 1500 S Frisco Ave Unit 1E
- 450 W 7th St Unit 310
- 450 W 7th St Unit 410
- 450 W 7th St Unit 401
- 410 W 7th St Unit 1521
- 1000 S Denver Ave
- 105 W 5th St Unit ID1335679P
- 100 W 5th St Unit ID1322458P
- 17 W 7th St
- 115 W 5th St Unit ID1322462P
- 115 W 5th St Unit ID1322459P
- 15 W 6th St Unit ID1322468P
- 403 S Cheyenne Ave
- 112 W 4th St Unit ID1335127P
- 406 S Boulder Ave Unit ID1335126P
- 2 W 6th St
- 406 S Boulder Ave
- 1418 S Elwood Ave
- 120 W 3rd St Unit ID1335128P
- 1317 S Carson Ave Unit 1315
- 420 S Main St







