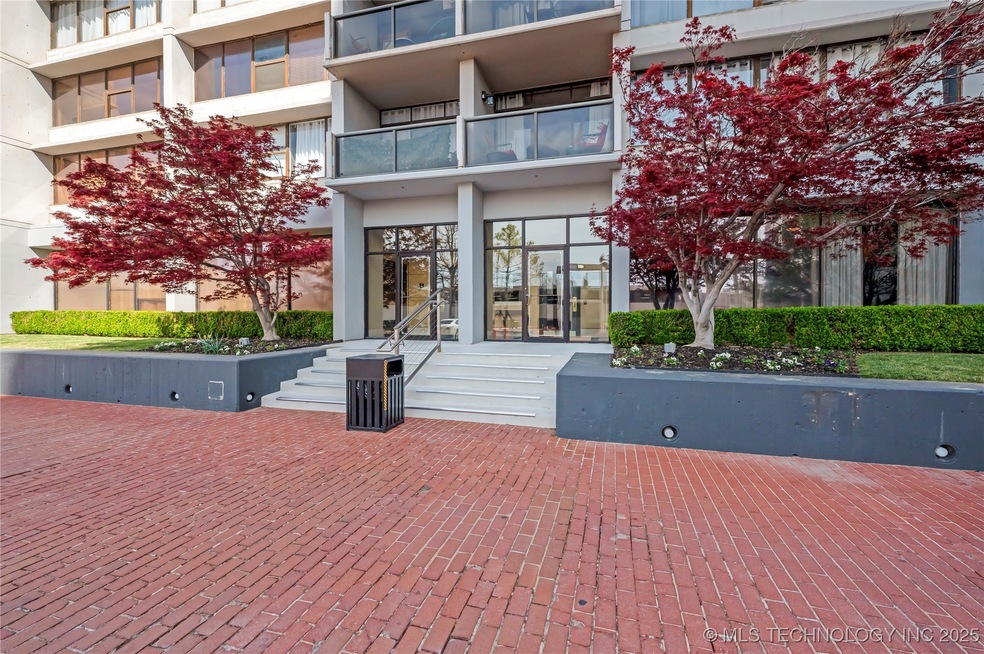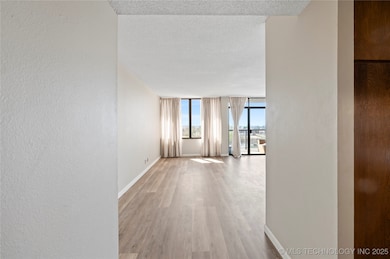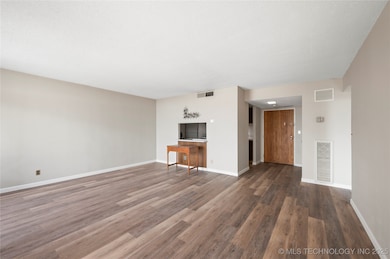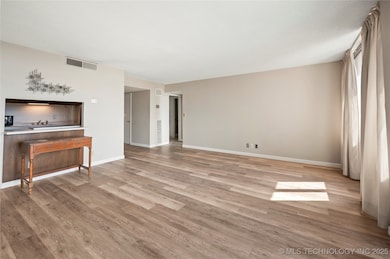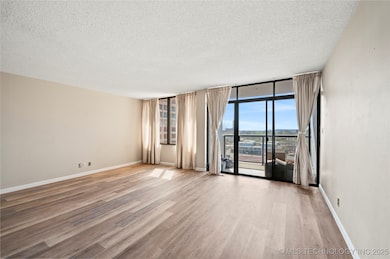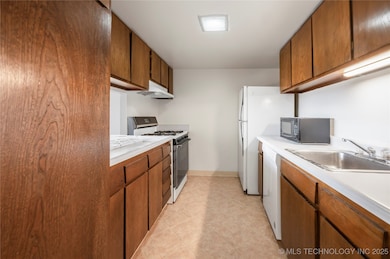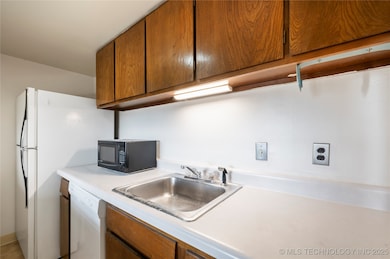Central Park Residences 450 W 7th St Unit 807 Tulsa, OK 74119
Downtown Tulsa NeighborhoodEstimated payment $1,341/month
Total Views
6,860
1
Bed
1
Bath
720
Sq Ft
$139
Price per Sq Ft
Highlights
- Fitness Center
- Gated Community
- Contemporary Architecture
- Active Adult
- Clubhouse
- Outdoor Kitchen
About This Home
Perfectly remodeled 1 bedroom. South/west facing with a perfect view of the 4th of July fireworks and amazing natural light. Open living and galley kitchen. Large balcony. Nice entry closet. New flooring and paint. Roomy 1 bedroom with walk in closet and private bath with tub. Amenities include tennis courts, pet amenities, business center, gated access and 1 parking spot. Trash, water, sewer, electric and cable included in monthly dues. Don't miss this dream condo! AC unit project completed 2024, unit is nice and cold! Unit can be lease to own or rented.
Property Details
Home Type
- Condominium
Est. Annual Taxes
- $766
Year Built
- Built in 1970
Lot Details
- Southeast Facing Home
- Dog Run
- Electric Fence
- Landscaped
- Sprinkler System
HOA Fees
- $750 Monthly HOA Fees
Parking
- 2 Car Garage
- Parking Storage or Cabinetry
- Driveway
Home Design
- Contemporary Architecture
- Fiberglass Roof
- Steel Beams
- Pre-Cast Concrete Construction
- Asphalt
Interior Spaces
- 720 Sq Ft Home
- 1-Story Property
- Wired For Data
- Aluminum Window Frames
- Carpet
- Basement Fills Entire Space Under The House
- Security System Owned
Kitchen
- Oven
- Stove
- Range
- Microwave
- Dishwasher
- Laminate Countertops
Bedrooms and Bathrooms
- 1 Bedroom
- 1 Full Bathroom
Outdoor Features
- Outdoor Kitchen
- Gazebo
- Rain Gutters
Schools
- Bell Elementary School
- Hale High School
Utilities
- Zoned Heating and Cooling
- Heating System Uses Gas
- Generator Hookup
- Gas Water Heater
- High Speed Internet
- Satellite Dish
- Cable TV Available
Community Details
Overview
- Active Adult
- Association fees include cable TV, electricity, gas, maintenance structure, sewer, trash, water
- Central Park Condos Lindsey I Subdivision
- Community Parking
Amenities
- Business Center
- Laundry Facilities
Recreation
- Hiking Trails
Pet Policy
- Pets Allowed
Security
- Gated Community
- Storm Windows
- Fire and Smoke Detector
Map
About Central Park Residences
Create a Home Valuation Report for This Property
The Home Valuation Report is an in-depth analysis detailing your home's value as well as a comparison with similar homes in the area
Home Values in the Area
Average Home Value in this Area
Tax History
| Year | Tax Paid | Tax Assessment Tax Assessment Total Assessment is a certain percentage of the fair market value that is determined by local assessors to be the total taxable value of land and additions on the property. | Land | Improvement |
|---|---|---|---|---|
| 2024 | $729 | $5,742 | $1,375 | $4,367 |
| 2023 | $729 | $5,742 | $1,375 | $4,367 |
| 2022 | $766 | $5,742 | $1,375 | $4,367 |
| 2021 | $758 | $5,742 | $1,375 | $4,367 |
| 2020 | $748 | $5,742 | $1,375 | $4,367 |
| 2019 | $787 | $5,742 | $1,375 | $4,367 |
| 2018 | $789 | $5,742 | $1,375 | $4,367 |
| 2017 | $787 | $5,742 | $1,375 | $4,367 |
| 2016 | $771 | $5,742 | $1,375 | $4,367 |
| 2015 | $772 | $5,742 | $1,375 | $4,367 |
| 2014 | $765 | $5,742 | $1,375 | $4,367 |
Source: Public Records
Property History
| Date | Event | Price | List to Sale | Price per Sq Ft | Prior Sale |
|---|---|---|---|---|---|
| 09/09/2025 09/09/25 | For Sale | $100,000 | +37.9% | $139 / Sq Ft | |
| 12/22/2023 12/22/23 | Sold | $72,500 | -3.3% | $101 / Sq Ft | View Prior Sale |
| 12/01/2023 12/01/23 | Pending | -- | -- | -- | |
| 11/21/2023 11/21/23 | For Sale | $75,000 | -- | $104 / Sq Ft |
Source: MLS Technology
Purchase History
| Date | Type | Sale Price | Title Company |
|---|---|---|---|
| Warranty Deed | $72,500 | Titan Title |
Source: Public Records
Source: MLS Technology
MLS Number: 2538927
APN: 23325-92-11-33800
Nearby Homes
- 450 W 7th St Unit 1405
- 450 W 7th St Unit 809
- 450 W 7th St Unit 100-1709E
- 450 W 7th St Unit 710
- 450 W 7th St Unit 903
- 450 W 7th St Unit 510
- 1302 S Elwood Ave
- 1201 S Indian Ave
- 1208 S Indian
- 1408 S Elwood Ave
- 1320 S Carson Ave
- 1418 S Frisco Ave Unit 4
- 640 W 14th St
- 1422 S Denver Ave
- 1410 S Houston Ave Unit D
- 1443 S Elwood Ave
- 611 W 15th St Unit A1
- 766 W 13th St Unit C-15
- 1412 S Cheyenne Ave
- 1500 S Frisco Ave Unit 1E
- 410 W 7th St Unit 1928
- 450 W 7th St Unit 310
- 450 W 7th St Unit 410
- 450 W 7th St Unit 401
- 410 W 7th St Unit 1521
- 1000 S Denver Ave
- 100 W 5th St Unit ID1322458P
- 17 W 7th St
- 115 W 5th St Unit ID1322459P
- 15 W 6th St Unit ID1322468P
- 403 S Cheyenne Ave
- 406 S Boulder Ave Unit ID1335126P
- 2 W 6th St
- 406 S Boulder Ave
- 1418 S Elwood Ave
- 1317 S Carson Ave Unit 1315
- 420 S Main St
- 310 S Boulder Ave Unit ID1322463P
- 116 W 3rd St Unit ID1322460P
- 6 E 5th St
