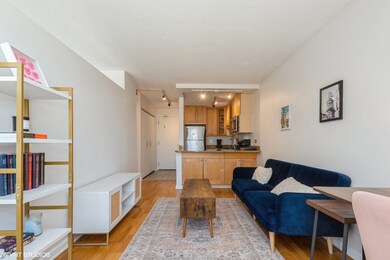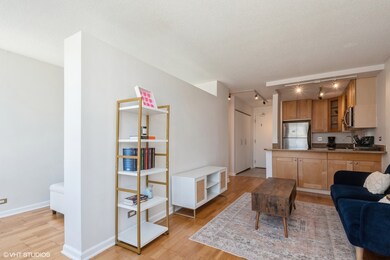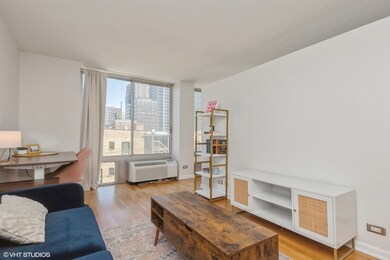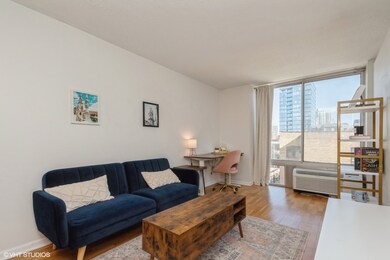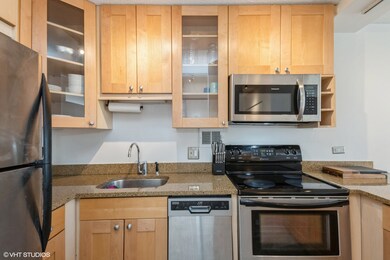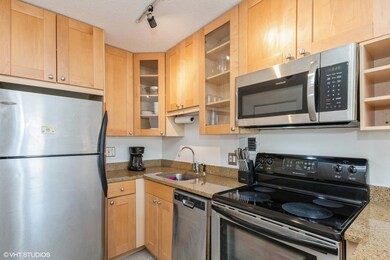
Highlights
- Fitness Center
- In Ground Pool
- Open Floorplan
- Nettelhorst Elementary School Rated A-
- Rooftop Deck
- Lock-and-Leave Community
About This Home
As of June 2025Welcome Home to this beautiful, sun filled, Junior 1 bedroom in the heart of East Lakeview! Unit features floor to ceiling windows, hardwood flooring, granite countertops, stainless steel appliances and breakfast bar perfect for kitchen seating. Ample closet space. Option to add in unit w/d. Brand new electrical panel and fully painted in 2023. Building amenities include pool, sundeck, fitness center, bike room, on-site maintenance and management, laundry room etc. Steps from the lake, restaurants and bars on Broadway st. Many transportation options nearby via bus and CTA lines.
Last Agent to Sell the Property
@properties Christie's International Real Estate License #475194234 Listed on: 04/10/2025

Property Details
Home Type
- Condominium
Est. Annual Taxes
- $3,165
Year Built
- Built in 1969 | Remodeled in 2022
HOA Fees
- $336 Monthly HOA Fees
Home Design
- Concrete Block And Stucco Construction
Interior Spaces
- 475 Sq Ft Home
- Open Floorplan
- Window Treatments
- Window Screens
- Family Room
- Combination Dining and Living Room
- Storage
- Laundry Room
- Home Gym
Kitchen
- Range
- Microwave
- Freezer
- Dishwasher
- Granite Countertops
Flooring
- Wood
- Ceramic Tile
Bedrooms and Bathrooms
- 1 Bedroom
- 1 Potential Bedroom
- 1 Full Bathroom
Home Security
- Home Security System
- Intercom
Outdoor Features
- In Ground Pool
- Rooftop Deck
- Patio
- Outdoor Grill
Utilities
- Individual Controls for Heating
- Lake Michigan Water
- Cable TV Available
Community Details
Overview
- Association fees include water, insurance, security, exercise facilities, exterior maintenance, lawn care, scavenger, snow removal
- 142 Units
- Darla Moreno Association, Phone Number (312) 466-8100
- High-Rise Condominium
- Property managed by The Building Group
- Lock-and-Leave Community
- 14-Story Property
Amenities
- Sundeck
- Building Patio
- Picnic Area
- Common Area
- Sauna
- Coin Laundry
- Elevator
- Service Elevator
- Package Room
- Community Storage Space
Recreation
- Bike Trail
Pet Policy
- Limit on the number of pets
- Dogs and Cats Allowed
Security
- Resident Manager or Management On Site
- Carbon Monoxide Detectors
Ownership History
Purchase Details
Home Financials for this Owner
Home Financials are based on the most recent Mortgage that was taken out on this home.Purchase Details
Home Financials for this Owner
Home Financials are based on the most recent Mortgage that was taken out on this home.Purchase Details
Purchase Details
Home Financials for this Owner
Home Financials are based on the most recent Mortgage that was taken out on this home.Purchase Details
Purchase Details
Purchase Details
Home Financials for this Owner
Home Financials are based on the most recent Mortgage that was taken out on this home.Similar Homes in Chicago, IL
Home Values in the Area
Average Home Value in this Area
Purchase History
| Date | Type | Sale Price | Title Company |
|---|---|---|---|
| Warranty Deed | $160,000 | Chicago Title | |
| Interfamily Deed Transfer | -- | None Available | |
| Quit Claim Deed | -- | First American Title Ins Co | |
| Quit Claim Deed | -- | Torrens Titles | |
| Warranty Deed | $155,000 | Cti | |
| Special Warranty Deed | $355,000 | Ticor Title Insurance Compan |
Mortgage History
| Date | Status | Loan Amount | Loan Type |
|---|---|---|---|
| Open | $152,000 | New Conventional | |
| Previous Owner | $110,000 | New Conventional | |
| Previous Owner | $141,768 | Fannie Mae Freddie Mac | |
| Previous Owner | $35,400 | Stand Alone Second |
Property History
| Date | Event | Price | Change | Sq Ft Price |
|---|---|---|---|---|
| 06/13/2025 06/13/25 | Sold | $195,000 | +2.7% | $411 / Sq Ft |
| 05/05/2025 05/05/25 | Pending | -- | -- | -- |
| 04/27/2025 04/27/25 | For Sale | $189,900 | 0.0% | $400 / Sq Ft |
| 04/18/2025 04/18/25 | Pending | -- | -- | -- |
| 04/10/2025 04/10/25 | For Sale | $189,900 | +22.4% | $400 / Sq Ft |
| 02/13/2023 02/13/23 | Sold | $155,200 | -3.0% | $327 / Sq Ft |
| 01/12/2023 01/12/23 | Pending | -- | -- | -- |
| 12/12/2022 12/12/22 | For Sale | $160,000 | 0.0% | $337 / Sq Ft |
| 07/17/2021 07/17/21 | Rented | -- | -- | -- |
| 06/14/2021 06/14/21 | For Rent | $1,350 | +3.8% | -- |
| 07/16/2020 07/16/20 | Rented | $1,300 | 0.0% | -- |
| 07/08/2020 07/08/20 | Price Changed | $1,300 | -8.8% | $3 / Sq Ft |
| 07/06/2020 07/06/20 | For Rent | $1,425 | -- | -- |
Tax History Compared to Growth
Tax History
| Year | Tax Paid | Tax Assessment Tax Assessment Total Assessment is a certain percentage of the fair market value that is determined by local assessors to be the total taxable value of land and additions on the property. | Land | Improvement |
|---|---|---|---|---|
| 2024 | $3,165 | $15,357 | $1,074 | $14,283 |
| 2023 | $3,085 | $15,000 | $866 | $14,134 |
| 2022 | $3,085 | $15,000 | $866 | $14,134 |
| 2021 | $3,016 | $14,999 | $866 | $14,133 |
| 2020 | $2,801 | $12,574 | $571 | $12,003 |
| 2019 | $2,768 | $13,775 | $571 | $13,204 |
| 2018 | $2,721 | $13,775 | $571 | $13,204 |
| 2017 | $2,617 | $12,159 | $502 | $11,657 |
| 2016 | $2,435 | $12,159 | $502 | $11,657 |
| 2015 | $2,228 | $12,159 | $502 | $11,657 |
| 2014 | $2,460 | $13,258 | $411 | $12,847 |
| 2013 | $2,411 | $13,258 | $411 | $12,847 |
Agents Affiliated with this Home
-
Meghan Luffred

Seller's Agent in 2025
Meghan Luffred
@ Properties
(312) 608-2014
9 in this area
34 Total Sales
-
Grigory Pekarsky

Buyer's Agent in 2025
Grigory Pekarsky
Vesta Preferred LLC
(773) 974-8014
111 in this area
1,718 Total Sales
-
Ryan Kissinger
R
Seller's Agent in 2023
Ryan Kissinger
33 Realty
(312) 877-4273
1 in this area
3 Total Sales
About This Building
Map
Source: Midwest Real Estate Data (MRED)
MLS Number: 12334682
APN: 14-28-103-065-1111
- 450 W Briar Place Unit 12G
- 450 W Briar Place Unit 3K
- 450 W Briar Place Unit 8J
- 450 W Briar Place Unit 4B
- 453 W Briar Place Unit PH-WEST
- 453 W Briar Place Unit 3W
- 453 W Briar Place Unit 2W
- 454 W Barry Ave Unit 1
- 3120 N Sheridan Rd Unit A1
- 512 W Barry Ave Unit 201
- 3110 N Sheridan Rd Unit 801
- 3110 N Sheridan Rd Unit 1205
- 444 W Belmont Ave Unit 3A
- 3100 N Sheridan Rd Unit 9C
- 3180 N Lake Shore Dr Unit 8A
- 3180 N Lake Shore Dr Unit 4F
- 3180 N Lake Shore Dr Unit 15A
- 3150 N Lake Shore Dr Unit 29F
- 3150 N Lake Shore Dr Unit 30C
- 3150 N Lake Shore Dr Unit 27F

