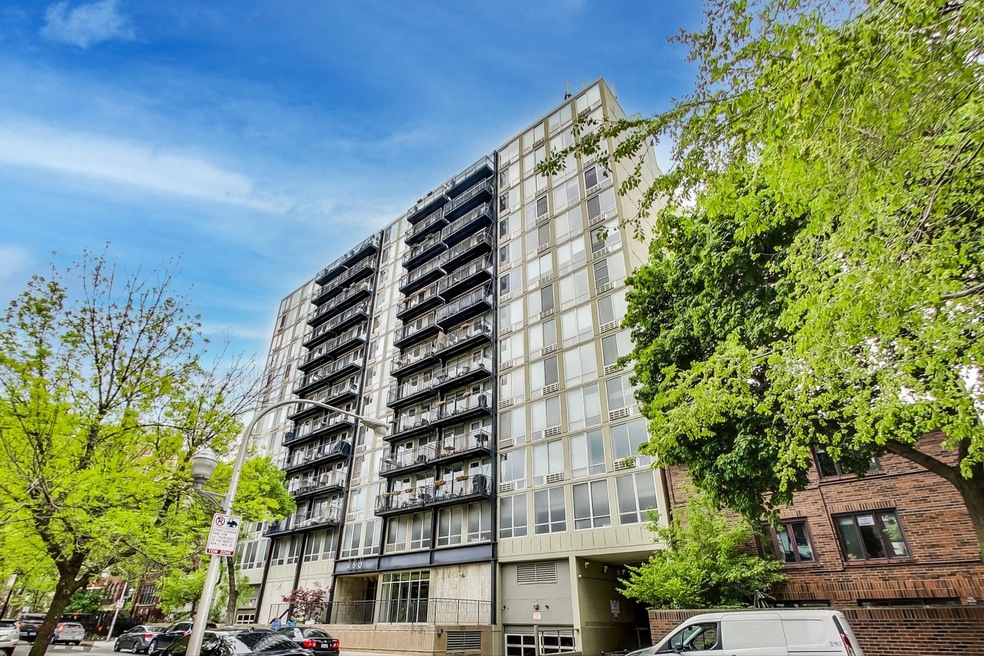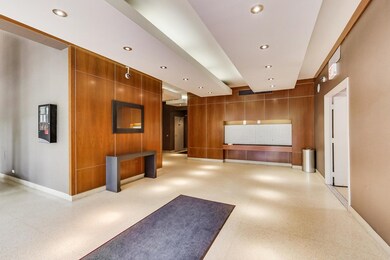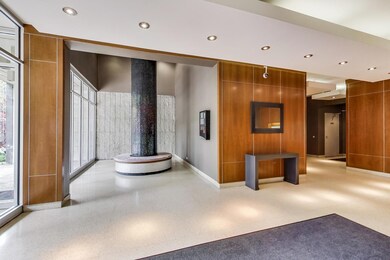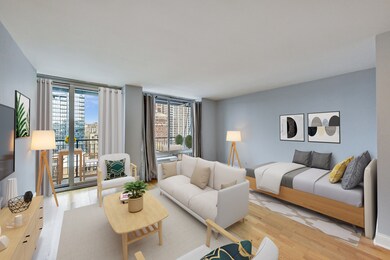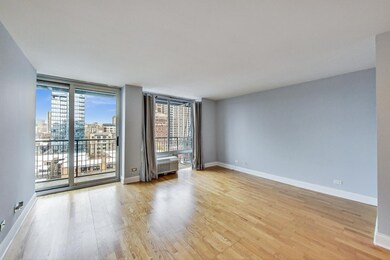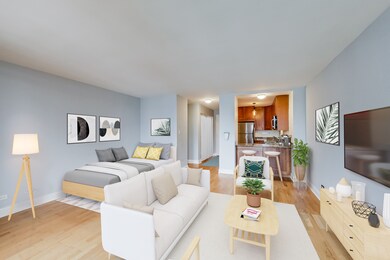
Highlights
- Fitness Center
- Rooftop Deck
- Wood Flooring
- Nettelhorst Elementary School Rated A-
- Open Floorplan
- Sauna
About This Home
As of February 2025Immaculate & stylish, this East Lakeview home is perfect for a first time buyer or for use as an in-town! Sensational location just a quick walk from boutiques, restaurants, entertainment venues, Trader Joe's, Whole Foods, Marianos, Lake Michigan, Lincoln Park, the lakefront bike & running trail and CTA Red, Brown & Purple Line trains and express buses. Amazing northern exposure, with views of the City, Wrigley Field and even a sliver of the Lake from the large, personal balcony! Hardwood flooring throughout. Updated kitchen features granite counter tops, cherry cabinetry, stainless steel appliances and an efficient & practical breakfast bar/computer station. The dishwasher, microwave oven and HVAC are all new within the last two years. The home, originally presented as a Junior 1BR, has been converted to a Studio home to optimize its abundance of natural light and space. Want a bit more privacy? It's easy to add some separation. Generous, organized closet space. There is a laundry hook-up in unit, or you can use the common, on-site laundry room. Beautiful roof top pool and sun deck with spectacular urban views. Well-equipped gym. Personal storage. On-site professional management. Rental parking options available nearby. Pets are welcome!
Last Agent to Sell the Property
@properties Christie's International Real Estate License #475123424 Listed on: 12/03/2021

Property Details
Home Type
- Condominium
Est. Annual Taxes
- $2,504
Year Built
- Built in 1972 | Remodeled in 2005
HOA Fees
- $346 Monthly HOA Fees
Home Design
- Studio
Interior Spaces
- 1 Full Bathroom
- Open Floorplan
- Double Pane Windows
- Blinds
- Aluminum Window Frames
- Sliding Doors
- Entrance Foyer
- Combination Dining and Living Room
- Storage
- Wood Flooring
Kitchen
- Electric Oven
- Electric Cooktop
- Microwave
- Dishwasher
- Stainless Steel Appliances
- Granite Countertops
Laundry
- Laundry closet
- Washer and Dryer Hookup
Home Security
- Intercom
- Door Monitored By TV
Parking
- Attached Garage
- Leased Parking
- Heated Garage
Outdoor Features
- Rooftop Deck
Location
- Property is near a bus stop
Utilities
- One Cooling System Mounted To A Wall/Window
- Heating Available
- Lake Michigan Water
- Cable TV Available
Listing and Financial Details
- Homeowner Tax Exemptions
Community Details
Overview
- Association fees include water, insurance, exercise facilities, pool, exterior maintenance, lawn care, scavenger, snow removal
- 142 Units
- Jolita Ortiz Association, Phone Number (312) 564-5918
- Studio Convertible To Jr. 1Br
- Property managed by The Building Group
- 14-Story Property
Amenities
- Sundeck
- Sauna
- Coin Laundry
- Elevator
- Service Elevator
- Community Storage Space
Recreation
- Trails
- Bike Trail
Pet Policy
- Limit on the number of pets
- Dogs and Cats Allowed
Security
- Resident Manager or Management On Site
- Carbon Monoxide Detectors
Ownership History
Purchase Details
Home Financials for this Owner
Home Financials are based on the most recent Mortgage that was taken out on this home.Purchase Details
Home Financials for this Owner
Home Financials are based on the most recent Mortgage that was taken out on this home.Purchase Details
Home Financials for this Owner
Home Financials are based on the most recent Mortgage that was taken out on this home.Purchase Details
Home Financials for this Owner
Home Financials are based on the most recent Mortgage that was taken out on this home.Similar Homes in Chicago, IL
Home Values in the Area
Average Home Value in this Area
Purchase History
| Date | Type | Sale Price | Title Company |
|---|---|---|---|
| Warranty Deed | $215,000 | Chicago Title Company | |
| Warranty Deed | $162,500 | Precision Title | |
| Special Warranty Deed | $495,000 | Stewart Title Company | |
| Special Warranty Deed | $197,000 | Ticor Title Insurance Compan |
Mortgage History
| Date | Status | Loan Amount | Loan Type |
|---|---|---|---|
| Open | $182,750 | New Conventional | |
| Previous Owner | $154,375 | New Conventional | |
| Previous Owner | $172,800 | New Conventional | |
| Previous Owner | $395,900 | Adjustable Rate Mortgage/ARM | |
| Previous Owner | $187,000 | Fannie Mae Freddie Mac |
Property History
| Date | Event | Price | Change | Sq Ft Price |
|---|---|---|---|---|
| 02/28/2025 02/28/25 | Sold | $215,000 | -4.4% | -- |
| 01/28/2025 01/28/25 | Pending | -- | -- | -- |
| 01/10/2025 01/10/25 | For Sale | $225,000 | +38.5% | -- |
| 04/25/2022 04/25/22 | Sold | $162,500 | -1.5% | -- |
| 03/31/2022 03/31/22 | Pending | -- | -- | -- |
| 03/31/2022 03/31/22 | Price Changed | $165,000 | -5.7% | -- |
| 12/03/2021 12/03/21 | For Sale | $175,000 | -- | -- |
Tax History Compared to Growth
Tax History
| Year | Tax Paid | Tax Assessment Tax Assessment Total Assessment is a certain percentage of the fair market value that is determined by local assessors to be the total taxable value of land and additions on the property. | Land | Improvement |
|---|---|---|---|---|
| 2024 | $2,793 | $17,773 | $1,225 | $16,548 |
| 2023 | $2,793 | $17,000 | $988 | $16,012 |
| 2022 | $2,793 | $17,000 | $988 | $16,012 |
| 2021 | $2,749 | $16,999 | $988 | $16,011 |
| 2020 | $2,504 | $14,344 | $652 | $13,692 |
| 2019 | $2,468 | $15,715 | $652 | $15,063 |
| 2018 | $2,426 | $15,715 | $652 | $15,063 |
| 2017 | $2,259 | $13,870 | $573 | $13,297 |
| 2016 | $2,278 | $13,870 | $573 | $13,297 |
| 2015 | $2,061 | $13,870 | $573 | $13,297 |
| 2014 | $2,329 | $15,124 | $469 | $14,655 |
| 2013 | $2,272 | $15,124 | $469 | $14,655 |
Agents Affiliated with this Home
-
Chloe Reynolds

Seller's Agent in 2025
Chloe Reynolds
Compass
(312) 771-7820
7 in this area
52 Total Sales
-
Christopher MacFarland

Buyer's Agent in 2025
Christopher MacFarland
Dream Town Real Estate
(312) 446-2058
1 in this area
43 Total Sales
-
Peter Constance

Seller's Agent in 2022
Peter Constance
@ Properties
(773) 501-2222
8 in this area
41 Total Sales
About This Building
Map
Source: Midwest Real Estate Data (MRED)
MLS Number: 11281023
APN: 14-28-103-065-1051
- 450 W Briar Place Unit 12G
- 450 W Briar Place Unit 3K
- 450 W Briar Place Unit 8J
- 450 W Briar Place Unit 3E
- 450 W Briar Place Unit 7L
- 450 W Briar Place Unit 4L
- 450 W Briar Place Unit 4B
- 450 W Briar Place Unit 6L
- 453 W Briar Place Unit PH-WEST
- 453 W Briar Place Unit 3W
- 453 W Briar Place Unit 2W
- 454 W Barry Ave Unit 1
- 3150 N Sheridan Rd Unit 27A
- 3120 N Sheridan Rd Unit A1
- 512 W Barry Ave Unit 201
- 3110 N Sheridan Rd Unit 1205
- 3110 N Sheridan Rd Unit 1708
- 3100 N Sheridan Rd Unit 9C
- 3180 N Lake Shore Dr Unit 4F
- 3180 N Lake Shore Dr Unit 9C
