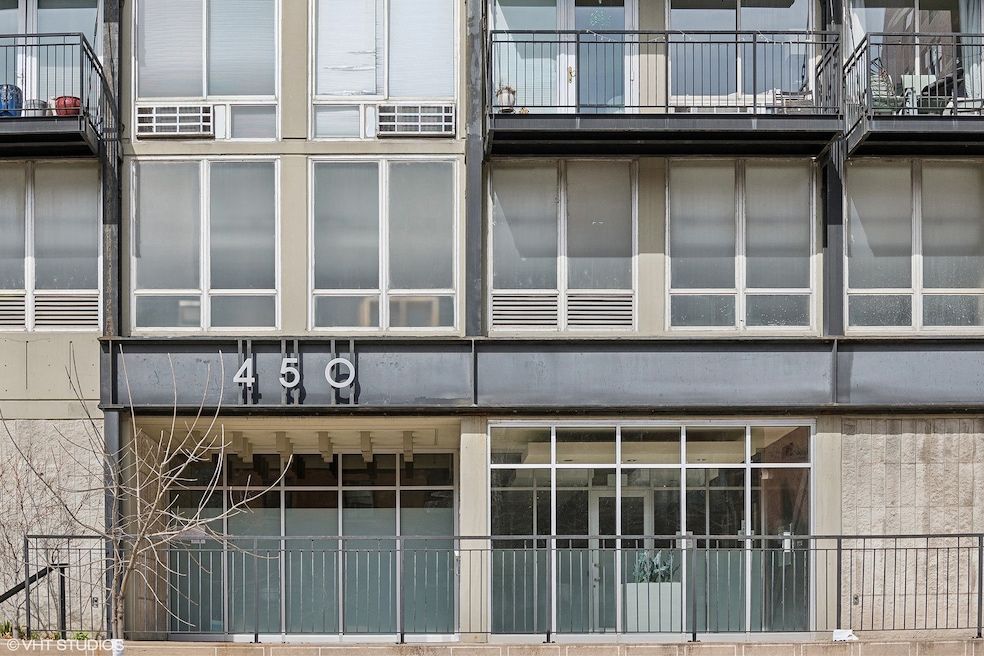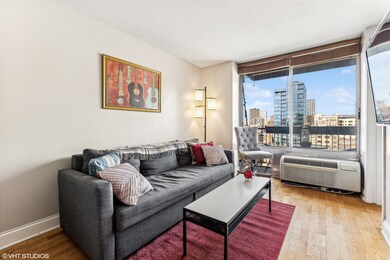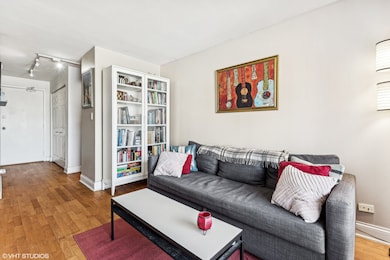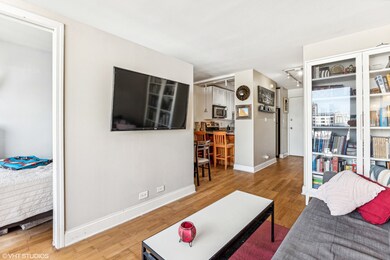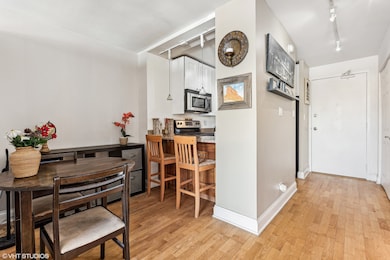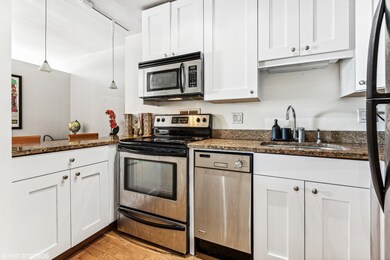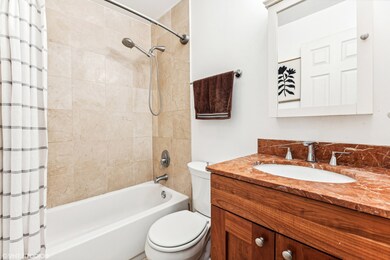
Highlights
- Fitness Center
- Rooftop Deck
- Wood Flooring
- Nettelhorst Elementary School Rated A-
- Lock-and-Leave Community
- Community Pool
About This Home
As of August 2024Move in ready 1 bed 1 bath with a balcony and views! This fantastic Lakeview East location is one of the most desirable neighborhoods in Chicago with convenient access to the lake path, public transit, Diversey Driving Range and the many restaurant, bar and grocery options that Broadway Street has to offer! An impressive boutique building with 13 floors and 142 units. Amenities include a roof top pool, fitness center, bike room, and coin laundry room. Pet friendly building!
Last Agent to Sell the Property
@properties Christie's International Real Estate License #475107285 Listed on: 03/18/2024

Property Details
Home Type
- Condominium
Est. Annual Taxes
- $2,793
Year Built
- Built in 1972
HOA Fees
- $365 Monthly HOA Fees
Interior Spaces
- 525 Sq Ft Home
- Family Room
- Combination Dining and Living Room
- Wood Flooring
- Intercom
- Laundry Room
Kitchen
- Electric Oven
- Electric Cooktop
- Microwave
- Freezer
- Dishwasher
Bedrooms and Bathrooms
- 1 Bedroom
- 1 Potential Bedroom
- 1 Full Bathroom
- Soaking Tub
Outdoor Features
- Rooftop Deck
- Outdoor Grill
Schools
- Nettelhorst Elementary School
- Lake View High School
Utilities
- One Cooling System Mounted To A Wall/Window
- Heating Available
- Lake Michigan Water
- High Speed Internet
Listing and Financial Details
- Homeowner Tax Exemptions
Community Details
Overview
- Association fees include water, electricity, insurance, exercise facilities, exterior maintenance, lawn care, scavenger, snow removal
- 142 Units
- Jolita Ortiz Association, Phone Number (312) 564-5918
- High-Rise Condominium
- Property managed by The Building Group
- Lock-and-Leave Community
- 14-Story Property
Amenities
- Sundeck
- Coin Laundry
- Elevator
- Community Storage Space
Recreation
- Bike Trail
Pet Policy
- Dogs and Cats Allowed
Security
- Resident Manager or Management On Site
- Carbon Monoxide Detectors
Ownership History
Purchase Details
Home Financials for this Owner
Home Financials are based on the most recent Mortgage that was taken out on this home.Purchase Details
Home Financials for this Owner
Home Financials are based on the most recent Mortgage that was taken out on this home.Purchase Details
Home Financials for this Owner
Home Financials are based on the most recent Mortgage that was taken out on this home.Purchase Details
Home Financials for this Owner
Home Financials are based on the most recent Mortgage that was taken out on this home.Similar Homes in Chicago, IL
Home Values in the Area
Average Home Value in this Area
Purchase History
| Date | Type | Sale Price | Title Company |
|---|---|---|---|
| Warranty Deed | $172,000 | None Listed On Document | |
| Warranty Deed | $178,000 | Attorney | |
| Warranty Deed | $189,000 | First American Title Ins Co | |
| Special Warranty Deed | $224,000 | Ticor Title |
Mortgage History
| Date | Status | Loan Amount | Loan Type |
|---|---|---|---|
| Previous Owner | $171,000 | New Conventional | |
| Previous Owner | $172,660 | New Conventional | |
| Previous Owner | $132,300 | Unknown | |
| Previous Owner | $45,400 | Stand Alone Second | |
| Previous Owner | $179,040 | Fannie Mae Freddie Mac |
Property History
| Date | Event | Price | Change | Sq Ft Price |
|---|---|---|---|---|
| 08/21/2024 08/21/24 | Sold | $172,000 | -4.4% | $328 / Sq Ft |
| 07/31/2024 07/31/24 | Pending | -- | -- | -- |
| 03/18/2024 03/18/24 | For Sale | $180,000 | -- | $343 / Sq Ft |
Tax History Compared to Growth
Tax History
| Year | Tax Paid | Tax Assessment Tax Assessment Total Assessment is a certain percentage of the fair market value that is determined by local assessors to be the total taxable value of land and additions on the property. | Land | Improvement |
|---|---|---|---|---|
| 2024 | $2,793 | $17,773 | $1,225 | $16,548 |
| 2023 | $2,793 | $17,000 | $988 | $16,012 |
| 2022 | $2,793 | $17,000 | $988 | $16,012 |
| 2021 | $2,749 | $16,999 | $988 | $16,011 |
| 2020 | $2,504 | $14,344 | $652 | $13,692 |
| 2019 | $2,468 | $15,715 | $652 | $15,063 |
| 2018 | $3,104 | $15,715 | $652 | $15,063 |
| 2017 | $2,986 | $13,870 | $573 | $13,297 |
| 2016 | $2,778 | $13,870 | $573 | $13,297 |
| 2015 | $2,542 | $13,870 | $573 | $13,297 |
| 2014 | $2,806 | $15,124 | $469 | $14,655 |
| 2013 | $2,751 | $15,124 | $469 | $14,655 |
Agents Affiliated with this Home
-
Danny Glick

Seller's Agent in 2024
Danny Glick
@ Properties
25 in this area
320 Total Sales
-
Jennifer McClure

Buyer's Agent in 2024
Jennifer McClure
Fathom Realty IL LLC
(331) 305-0302
1 in this area
4 Total Sales
About This Building
Map
Source: Midwest Real Estate Data (MRED)
MLS Number: 12005069
APN: 14-28-103-065-1094
- 450 W Briar Place Unit 3K
- 450 W Briar Place Unit 8J
- 450 W Briar Place Unit 3E
- 450 W Briar Place Unit 7L
- 450 W Briar Place Unit 4L
- 450 W Briar Place Unit 3L
- 450 W Briar Place Unit 4B
- 450 W Briar Place Unit 6L
- 453 W Briar Place Unit PH-WEST
- 453 W Briar Place Unit 3W
- 453 W Briar Place Unit 2W
- 454 W Barry Ave Unit 1
- 3150 N Sheridan Rd Unit 27A
- 3120 N Sheridan Rd Unit A1
- 512 W Barry Ave Unit 201
- 3110 N Sheridan Rd Unit 1205
- 3110 N Sheridan Rd Unit 1708
- 3100 N Sheridan Rd Unit 9C
- 3180 N Lake Shore Dr Unit 4F
- 3180 N Lake Shore Dr Unit 9C
