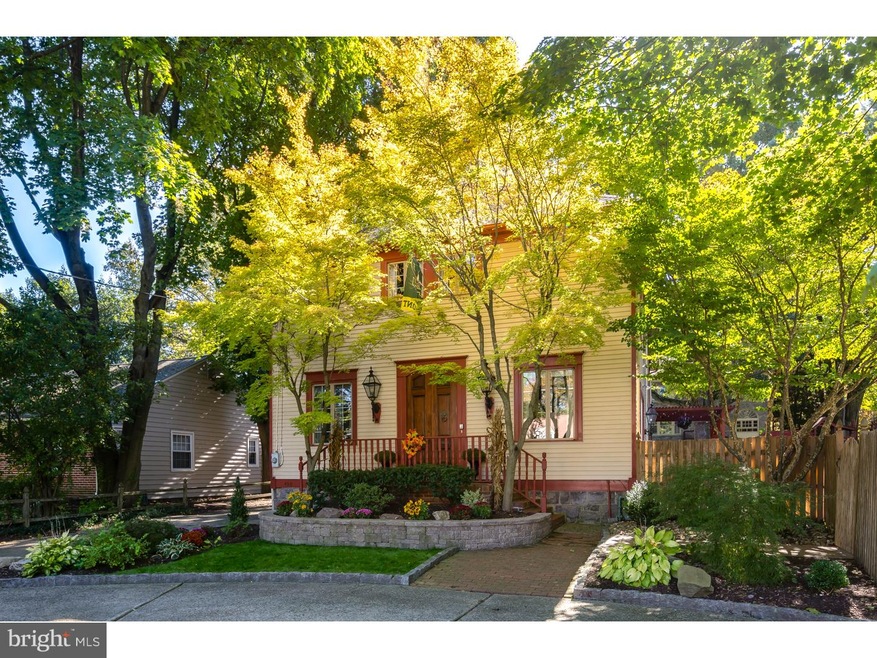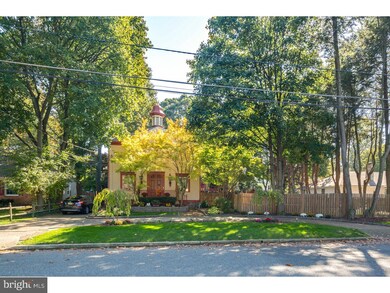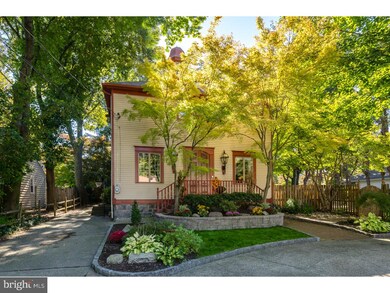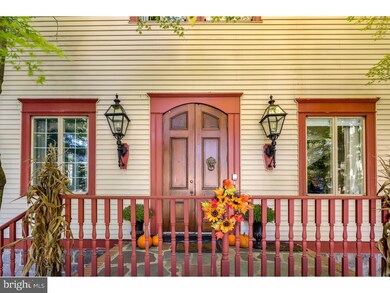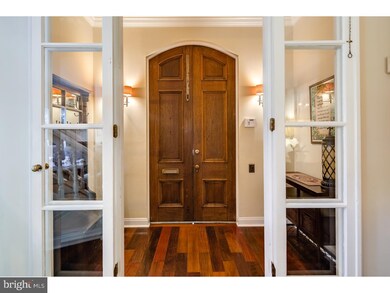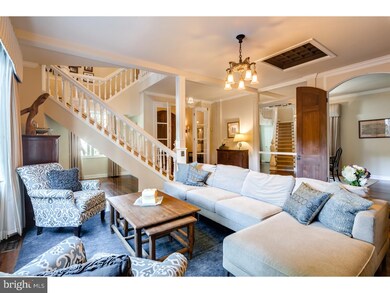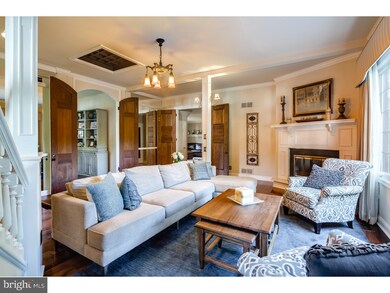
450 W Euclid Ave Haddonfield, NJ 08033
Highlights
- Carriage House
- Deck
- Cathedral Ceiling
- Haddonfield Memorial High School Rated A+
- Wooded Lot
- Wood Flooring
About This Home
As of January 2017Incredible opportunity to own a big house with tons of charm right in the heart of the Lizzy Haddon neighborhood! You can't find character like this often! From the high ceilings, to the solid wood double doors, to the wrought iron lanterns and all other details in between, this home wins on character. Couple all that with an updated kitchen boasting new granite counters, tile back splash, built-in bench for the eating area and 2 extra cabinet and counter prep areas. Truly the best of both worlds in this home with original charm and modern upgrades! First floor is expansive- huge living room with fireplace and picture windows, executive dining room, huge family room, playroom, office, mud room, kitchen, pantry room and full bath. Mud room is a great bonus with laundry, lockers and peninsula for extra prep space. Plus, a great screened porch too! Brand new hardwood floors are magnificent. Grand staircase leads to the spacious second floor and lovely sitting area. Large bedrooms and good closet space, especially for a vintage home. Two bedrooms have loft areas- perfect for a fort or extra storage. Pull down attic stairs leads to large storage area that could even be finished. Large, fenced lot and gorgeous in-ground pool and deck complete the outside living space. All this in the Blue Ribbon Award Winning Elizabeth Haddon Elementary School. Owner just successfully got taxes reduced and new assessment will be 739k- at the current tax rate that means the 2017 taxes will be $21,601.
Last Agent to Sell the Property
Lisa Wolschina & Associates, Inc. License #0345954 Listed on: 10/17/2016

Last Buyer's Agent
Lisa Wolschina & Associates, Inc. License #0345954 Listed on: 10/17/2016

Home Details
Home Type
- Single Family
Est. Annual Taxes
- $22,732
Year Built
- Built in 1895
Lot Details
- 0.31 Acre Lot
- Lot Dimensions are 100x133
- Level Lot
- Sprinkler System
- Wooded Lot
- Back, Front, and Side Yard
- Property is in good condition
- Property is zoned R3
Home Design
- Carriage House
- Stone Foundation
- Shingle Roof
- Aluminum Siding
Interior Spaces
- 4,392 Sq Ft Home
- Property has 2 Levels
- Elevator
- Cathedral Ceiling
- Marble Fireplace
- Gas Fireplace
- Stained Glass
- Family Room
- Living Room
- Dining Room
- Home Security System
- Laundry on main level
- Attic
Kitchen
- Eat-In Kitchen
- Butlers Pantry
- <<selfCleaningOvenToken>>
- <<builtInRangeToken>>
- <<builtInMicrowave>>
- Dishwasher
- Disposal
Flooring
- Wood
- Wall to Wall Carpet
- Tile or Brick
Bedrooms and Bathrooms
- 5 Bedrooms
- En-Suite Primary Bedroom
- En-Suite Bathroom
- 3 Full Bathrooms
- <<bathWithWhirlpoolToken>>
- Walk-in Shower
Parking
- 3 Open Parking Spaces
- 3 Parking Spaces
- Driveway
Outdoor Features
- Deck
- Exterior Lighting
- Shed
- Porch
Schools
- Elizabeth Haddon Elementary School
- Haddonfield Middle School
- Haddonfield Memorial High School
Utilities
- Forced Air Zoned Heating and Cooling System
- Heating System Uses Gas
- 200+ Amp Service
- Natural Gas Water Heater
- Cable TV Available
Community Details
- No Home Owners Association
- Elizabeth Haddon Subdivision
Listing and Financial Details
- Tax Lot 00021
- Assessor Parcel Number 17-00092-00021
Ownership History
Purchase Details
Home Financials for this Owner
Home Financials are based on the most recent Mortgage that was taken out on this home.Purchase Details
Home Financials for this Owner
Home Financials are based on the most recent Mortgage that was taken out on this home.Purchase Details
Purchase Details
Home Financials for this Owner
Home Financials are based on the most recent Mortgage that was taken out on this home.Similar Homes in the area
Home Values in the Area
Average Home Value in this Area
Purchase History
| Date | Type | Sale Price | Title Company |
|---|---|---|---|
| Deed | $735,000 | Surety Title Agency Coastal | |
| Bargain Sale Deed | $765,000 | Integrity Title Agency Inc | |
| Deed | $600,000 | -- | |
| Deed | $390,000 | -- |
Mortgage History
| Date | Status | Loan Amount | Loan Type |
|---|---|---|---|
| Open | $662,000 | New Conventional | |
| Closed | $698,250 | New Conventional | |
| Previous Owner | $200,000 | Commercial | |
| Previous Owner | $110,000 | Future Advance Clause Open End Mortgage | |
| Previous Owner | $417,000 | New Conventional | |
| Previous Owner | $75,000 | Credit Line Revolving | |
| Previous Owner | $200,000 | No Value Available | |
| Closed | $0 | No Value Available |
Property History
| Date | Event | Price | Change | Sq Ft Price |
|---|---|---|---|---|
| 01/30/2017 01/30/17 | Sold | $735,000 | -1.9% | $167 / Sq Ft |
| 11/23/2016 11/23/16 | Pending | -- | -- | -- |
| 10/17/2016 10/17/16 | For Sale | $749,000 | -2.1% | $171 / Sq Ft |
| 09/12/2013 09/12/13 | Sold | $765,000 | -6.1% | $174 / Sq Ft |
| 08/17/2013 08/17/13 | Pending | -- | -- | -- |
| 05/23/2013 05/23/13 | For Sale | $815,000 | -- | $186 / Sq Ft |
Tax History Compared to Growth
Tax History
| Year | Tax Paid | Tax Assessment Tax Assessment Total Assessment is a certain percentage of the fair market value that is determined by local assessors to be the total taxable value of land and additions on the property. | Land | Improvement |
|---|---|---|---|---|
| 2024 | $24,672 | $773,900 | $319,000 | $454,900 |
| 2023 | $24,672 | $773,900 | $319,000 | $454,900 |
| 2022 | $24,478 | $773,900 | $319,000 | $454,900 |
| 2021 | $24,355 | $773,900 | $319,000 | $454,900 |
| 2020 | $23,872 | $763,900 | $319,000 | $444,900 |
| 2019 | $237 | $763,900 | $319,000 | $444,900 |
| 2018 | $22,636 | $739,000 | $319,000 | $420,000 |
| 2017 | $22,096 | $739,000 | $319,000 | $420,000 |
| 2016 | $22,732 | $777,700 | $319,000 | $458,700 |
| 2015 | $22,102 | $777,700 | $319,000 | $458,700 |
| 2014 | $21,612 | $777,700 | $319,000 | $458,700 |
Agents Affiliated with this Home
-
Lisa Wolschina

Seller's Agent in 2017
Lisa Wolschina
Lisa Wolschina & Associates, Inc.
(856) 816-0051
538 Total Sales
-
Mary Helen Ranieri

Seller's Agent in 2013
Mary Helen Ranieri
Weichert Corporate
(609) 405-2755
26 Total Sales
-
Ann Koelling

Buyer's Agent in 2013
Ann Koelling
Rhoads Real Estate LLC
(609) 922-6136
8 Total Sales
Map
Source: Bright MLS
MLS Number: 1002480530
APN: 17-00092-0000-00021
- 420 Kings Hwy W
- 206 Homestead Ave
- 1 Birchall Dr
- 38 Birchall Dr
- 14 Birchall Dr
- 116 Peyton Ave
- 328 Avondale Ave
- 2 Loucroft Ave
- 408 Chews Landing Rd
- 419 Mansfield Ave
- 438 Mansfield Ave
- 806 W Redman Ave
- 120 Kings Hwy W
- 215 Jefferson Ave
- 233 E Kings Hwy
- 451 W Crystal Lake Ave
- 222 1st Ave
- 102 E High St
- 813 Amherst Rd
- 120 Highland Ave
