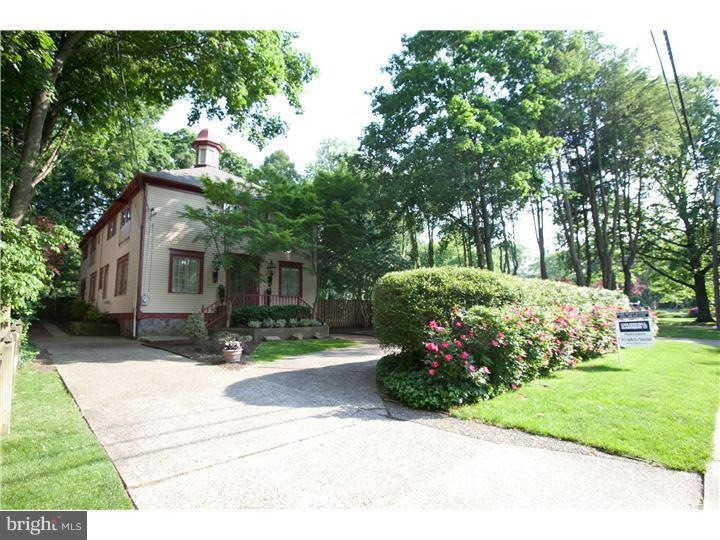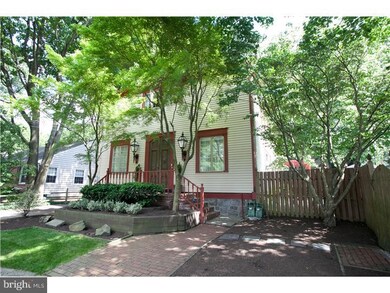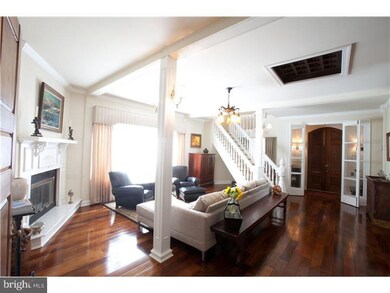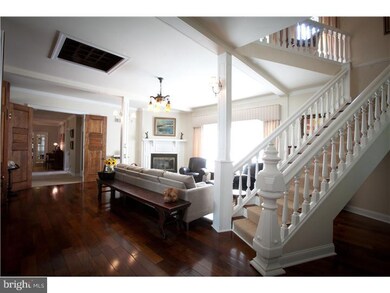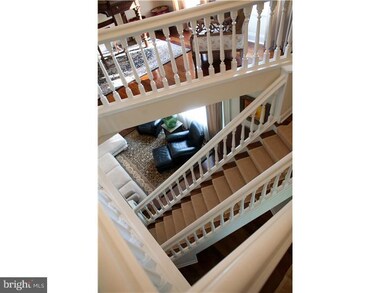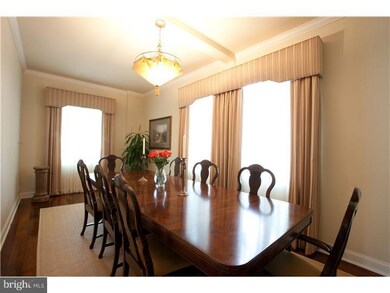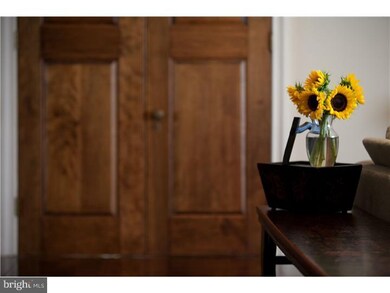
450 W Euclid Ave Haddonfield, NJ 08033
Highlights
- In Ground Pool
- Carriage House
- Wooded Lot
- Haddonfield Memorial High School Rated A+
- Deck
- Cathedral Ceiling
About This Home
As of January 2017Historic 1895 Haddonfield Carriage House. Beautiful Brazilian walnut hardwood floors, custom reclaimed staircase from a Philadelphia area church, big living room with marble fireplace, private dining room, master suite with cathedral ceiling and big walk-in closet, 2nd floor laundry room, working elevator. Outside large deck with trellis overlooking a large pool with flagstone walkways, fenced rear and side yard.
Last Agent to Sell the Property
Weichert Realtors-Haddonfield License #8537279 Listed on: 05/23/2013

Home Details
Home Type
- Single Family
Est. Annual Taxes
- $20,547
Year Built
- Built in 1895
Lot Details
- 0.31 Acre Lot
- Lot Dimensions are 100x133
- Level Lot
- Sprinkler System
- Wooded Lot
- Back, Front, and Side Yard
- Property is in good condition
- Property is zoned R3
Home Design
- Carriage House
- Traditional Architecture
- Stone Foundation
- Pitched Roof
- Shingle Roof
- Aluminum Siding
Interior Spaces
- 4,392 Sq Ft Home
- Property has 2 Levels
- Elevator
- Cathedral Ceiling
- Ceiling Fan
- Skylights
- Marble Fireplace
- Bay Window
- Family Room
- Living Room
- Dining Room
- Home Security System
- Laundry on upper level
- Attic
Kitchen
- Eat-In Kitchen
- Butlers Pantry
- <<selfCleaningOvenToken>>
- <<builtInRangeToken>>
- Dishwasher
- Disposal
Flooring
- Wood
- Wall to Wall Carpet
- Tile or Brick
Bedrooms and Bathrooms
- 5 Bedrooms
- En-Suite Primary Bedroom
- En-Suite Bathroom
- 3 Full Bathrooms
- Walk-in Shower
Parking
- 3 Open Parking Spaces
- 3 Parking Spaces
- Driveway
- On-Street Parking
Accessible Home Design
- Mobility Improvements
Outdoor Features
- In Ground Pool
- Deck
- Exterior Lighting
- Shed
Schools
- Elizabeth Haddon Elementary School
- Haddonfield Middle School
- Haddonfield Memorial High School
Utilities
- Forced Air Zoned Heating and Cooling System
- Heating System Uses Gas
- Underground Utilities
- 200+ Amp Service
- Natural Gas Water Heater
- Cable TV Available
Community Details
- No Home Owners Association
- Elizabeth Haddon Subdivision
Listing and Financial Details
- Tax Lot 00021
- Assessor Parcel Number 17-00092-00021
Ownership History
Purchase Details
Home Financials for this Owner
Home Financials are based on the most recent Mortgage that was taken out on this home.Purchase Details
Home Financials for this Owner
Home Financials are based on the most recent Mortgage that was taken out on this home.Purchase Details
Purchase Details
Home Financials for this Owner
Home Financials are based on the most recent Mortgage that was taken out on this home.Similar Homes in the area
Home Values in the Area
Average Home Value in this Area
Purchase History
| Date | Type | Sale Price | Title Company |
|---|---|---|---|
| Deed | $735,000 | Surety Title Agency Coastal | |
| Bargain Sale Deed | $765,000 | Integrity Title Agency Inc | |
| Deed | $600,000 | -- | |
| Deed | $390,000 | -- |
Mortgage History
| Date | Status | Loan Amount | Loan Type |
|---|---|---|---|
| Open | $662,000 | New Conventional | |
| Closed | $698,250 | New Conventional | |
| Previous Owner | $200,000 | Commercial | |
| Previous Owner | $110,000 | Future Advance Clause Open End Mortgage | |
| Previous Owner | $417,000 | New Conventional | |
| Previous Owner | $75,000 | Credit Line Revolving | |
| Previous Owner | $200,000 | No Value Available | |
| Closed | $0 | No Value Available |
Property History
| Date | Event | Price | Change | Sq Ft Price |
|---|---|---|---|---|
| 01/30/2017 01/30/17 | Sold | $735,000 | -1.9% | $167 / Sq Ft |
| 11/23/2016 11/23/16 | Pending | -- | -- | -- |
| 10/17/2016 10/17/16 | For Sale | $749,000 | -2.1% | $171 / Sq Ft |
| 09/12/2013 09/12/13 | Sold | $765,000 | -6.1% | $174 / Sq Ft |
| 08/17/2013 08/17/13 | Pending | -- | -- | -- |
| 05/23/2013 05/23/13 | For Sale | $815,000 | -- | $186 / Sq Ft |
Tax History Compared to Growth
Tax History
| Year | Tax Paid | Tax Assessment Tax Assessment Total Assessment is a certain percentage of the fair market value that is determined by local assessors to be the total taxable value of land and additions on the property. | Land | Improvement |
|---|---|---|---|---|
| 2024 | $24,672 | $773,900 | $319,000 | $454,900 |
| 2023 | $24,672 | $773,900 | $319,000 | $454,900 |
| 2022 | $24,478 | $773,900 | $319,000 | $454,900 |
| 2021 | $24,355 | $773,900 | $319,000 | $454,900 |
| 2020 | $23,872 | $763,900 | $319,000 | $444,900 |
| 2019 | $237 | $763,900 | $319,000 | $444,900 |
| 2018 | $22,636 | $739,000 | $319,000 | $420,000 |
| 2017 | $22,096 | $739,000 | $319,000 | $420,000 |
| 2016 | $22,732 | $777,700 | $319,000 | $458,700 |
| 2015 | $22,102 | $777,700 | $319,000 | $458,700 |
| 2014 | $21,612 | $777,700 | $319,000 | $458,700 |
Agents Affiliated with this Home
-
Lisa Wolschina

Seller's Agent in 2017
Lisa Wolschina
Lisa Wolschina & Associates, Inc.
(856) 816-0051
538 Total Sales
-
Mary Helen Ranieri

Seller's Agent in 2013
Mary Helen Ranieri
Weichert Corporate
(609) 405-2755
26 Total Sales
-
Ann Koelling

Buyer's Agent in 2013
Ann Koelling
Rhoads Real Estate LLC
(609) 922-6136
8 Total Sales
Map
Source: Bright MLS
MLS Number: 1003471184
APN: 17-00092-0000-00021
- 420 Kings Hwy W
- 206 Homestead Ave
- 1 Birchall Dr
- 38 Birchall Dr
- 14 Birchall Dr
- 116 Peyton Ave
- 328 Avondale Ave
- 2 Loucroft Ave
- 408 Chews Landing Rd
- 419 Mansfield Ave
- 438 Mansfield Ave
- 806 W Redman Ave
- 120 Kings Hwy W
- 215 Jefferson Ave
- 233 E Kings Hwy
- 451 W Crystal Lake Ave
- 222 1st Ave
- 102 E High St
- 813 Amherst Rd
- 120 Highland Ave
