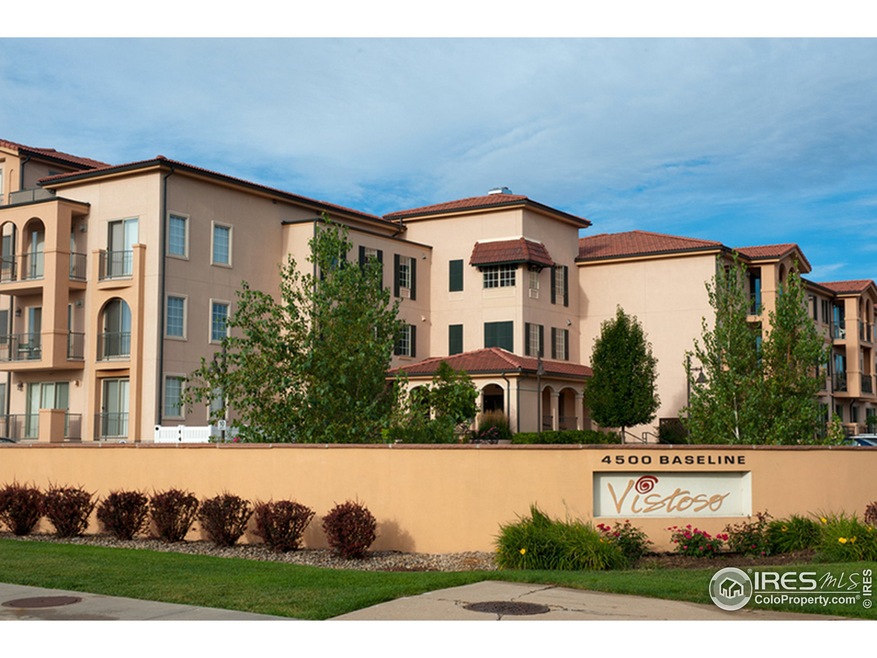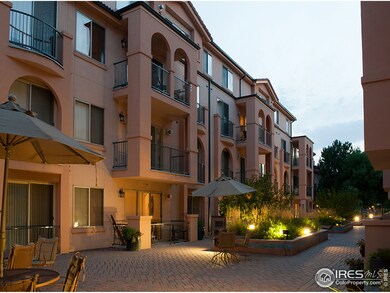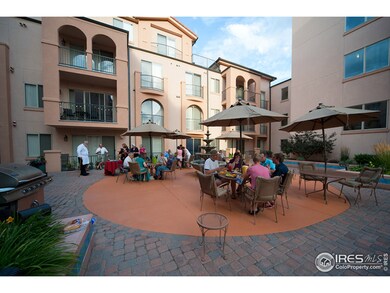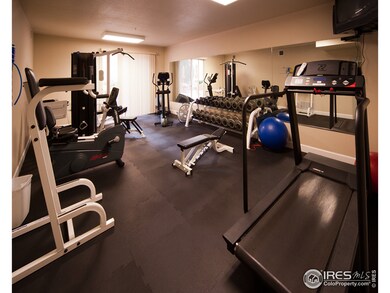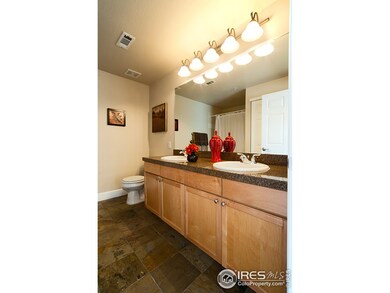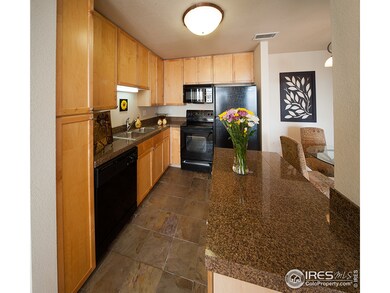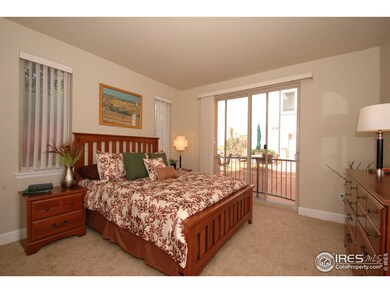
4500 Baseline Rd Unit 4101 Boulder, CO 80303
Highlights
- Fitness Center
- Open Floorplan
- Elevator
- Eisenhower Elementary School Rated A
- Contemporary Architecture
- Double Pane Windows
About This Home
As of January 2024Beautiful 1st floor condo looking west out to courtyard with fountains, seating, and grill. Elevators, secured bldg., underground heated parking w/storage. Each bd w/ own bath. Price included new SS appliances and your choice of flooring in LR and BD's. Huge walk in closet in Master. Granite countertops in baths and kitchen. Gas fireplace. Full size W/D. Fitness room. Close to downtown, campus, US 36. Walking distance to shopping and trails.
Last Agent to Sell the Property
Lin Loftus
Trilogy Real Estate, Inc. Listed on: 01/16/2014
Co-Listed By
Grant Hoffman
RE/MAX Alliance-Lsvl
Last Buyer's Agent
Cindy Maynard
Kingdom Real Estate Services
Townhouse Details
Home Type
- Townhome
Est. Annual Taxes
- $1,900
Year Built
- Built in 2004
HOA Fees
- $242 Monthly HOA Fees
Parking
- 1 Car Garage
- Garage Door Opener
Home Design
- Contemporary Architecture
- Tile Roof
- Stucco
Interior Spaces
- 1,056 Sq Ft Home
- 1-Story Property
- Open Floorplan
- Gas Log Fireplace
- Double Pane Windows
- Window Treatments
- Living Room with Fireplace
- Dining Room
Kitchen
- Electric Oven or Range
- <<selfCleaningOvenToken>>
- <<microwave>>
- Kitchen Island
- Disposal
Flooring
- Carpet
- Tile
Bedrooms and Bathrooms
- 2 Bedrooms
- Walk-In Closet
- 2 Full Bathrooms
- Primary bathroom on main floor
Laundry
- Laundry on main level
- Dryer
- Washer
Accessible Home Design
- Accessible Hallway
- Accessible Doors
- Accessible Approach with Ramp
- Level Entry For Accessibility
Outdoor Features
- Patio
- Exterior Lighting
Schools
- Eisenhower Elementary School
- Manhattan Middle School
- Fairview High School
Utilities
- Forced Air Heating and Cooling System
- Underground Utilities
Additional Features
- No Units Located Below
- Property is near a bus stop
Listing and Financial Details
- Assessor Parcel Number R0509689
Community Details
Overview
- Association fees include trash, snow removal, ground maintenance, security, water/sewer
- Vistoso Subdivision
Amenities
- Elevator
- Community Storage Space
Recreation
- Fitness Center
Ownership History
Purchase Details
Home Financials for this Owner
Home Financials are based on the most recent Mortgage that was taken out on this home.Purchase Details
Home Financials for this Owner
Home Financials are based on the most recent Mortgage that was taken out on this home.Purchase Details
Home Financials for this Owner
Home Financials are based on the most recent Mortgage that was taken out on this home.Similar Homes in Boulder, CO
Home Values in the Area
Average Home Value in this Area
Purchase History
| Date | Type | Sale Price | Title Company |
|---|---|---|---|
| Special Warranty Deed | $525,000 | Land Title | |
| Quit Claim Deed | -- | Land Title | |
| Warranty Deed | $450,000 | Land Title Guarantee Co | |
| Special Warranty Deed | $337,260 | Land Title Guarantee Company |
Mortgage History
| Date | Status | Loan Amount | Loan Type |
|---|---|---|---|
| Previous Owner | $252,945 | Unknown |
Property History
| Date | Event | Price | Change | Sq Ft Price |
|---|---|---|---|---|
| 01/17/2024 01/17/24 | Sold | $525,000 | -4.4% | $523 / Sq Ft |
| 11/07/2023 11/07/23 | Price Changed | $549,000 | -2.0% | $547 / Sq Ft |
| 08/24/2023 08/24/23 | For Sale | $560,000 | +24.4% | $558 / Sq Ft |
| 01/10/2020 01/10/20 | Off Market | $450,000 | -- | -- |
| 01/28/2019 01/28/19 | Off Market | $337,260 | -- | -- |
| 10/12/2018 10/12/18 | Sold | $450,000 | -3.2% | $449 / Sq Ft |
| 09/23/2018 09/23/18 | Pending | -- | -- | -- |
| 08/15/2018 08/15/18 | For Sale | $464,900 | +37.8% | $464 / Sq Ft |
| 02/27/2014 02/27/14 | Sold | $337,260 | -0.2% | $319 / Sq Ft |
| 01/28/2014 01/28/14 | Pending | -- | -- | -- |
| 01/16/2014 01/16/14 | For Sale | $337,920 | -- | $320 / Sq Ft |
Tax History Compared to Growth
Tax History
| Year | Tax Paid | Tax Assessment Tax Assessment Total Assessment is a certain percentage of the fair market value that is determined by local assessors to be the total taxable value of land and additions on the property. | Land | Improvement |
|---|---|---|---|---|
| 2025 | $3,260 | $37,000 | -- | $37,000 |
| 2024 | $3,260 | $37,000 | -- | $37,000 |
| 2023 | $3,204 | $37,099 | -- | $40,784 |
| 2022 | $3,522 | $37,926 | $0 | $37,926 |
| 2021 | $3,358 | $39,018 | $0 | $39,018 |
| 2020 | $3,205 | $36,823 | $0 | $36,823 |
| 2019 | $3,156 | $36,823 | $0 | $36,823 |
| 2018 | $2,648 | $30,542 | $0 | $30,542 |
| 2017 | $2,565 | $33,766 | $0 | $33,766 |
| 2016 | $2,425 | $28,019 | $0 | $28,019 |
| 2015 | $2,297 | $23,020 | $0 | $23,020 |
| 2014 | $1,979 | $23,020 | $0 | $23,020 |
Agents Affiliated with this Home
-
Monica Van Matre

Seller's Agent in 2024
Monica Van Matre
Heirloom Real Estate Group
(303) 358-0336
41 Total Sales
-
Nick Rota

Buyer's Agent in 2024
Nick Rota
Live West Realty
(720) 431-7872
66 Total Sales
-
Ashley Kaneta
A
Seller's Agent in 2018
Ashley Kaneta
Kaneta Real Estate
(303) 905-3257
11 Total Sales
-
L
Seller's Agent in 2014
Lin Loftus
Trilogy Real Estate, Inc.
-
G
Seller Co-Listing Agent in 2014
Grant Hoffman
RE/MAX
-
C
Buyer's Agent in 2014
Cindy Maynard
Kingdom Real Estate Services
Map
Source: IRES MLS
MLS Number: 725840
APN: 1577042-30-001
- 4500 Baseline Rd Unit 4402
- 4500 Baseline Rd Unit 3203
- 4500 Baseline Rd Unit 1208
- 4475 Laguna Place Unit 201
- 4475 Laguna Place Unit 206
- 745 Thomas Dr Unit 7
- 745 Thomas Dr Unit 2
- 4326 Clay Commons Ct Unit 4326
- 4332 Clay Commons Ct Unit 4332
- 710 Inca Pkwy Unit 710
- 4630 Talbot Dr
- 500 Mohawk Dr Unit 510
- 560 Mohawk Dr Unit 35
- 800 Mohawk Dr
- 530 Mohawk Dr Unit 73
- 695 Manhattan Dr Unit 109
- 695 Manhattan Dr Unit 22
- 695 Manhattan Dr Unit 5
- 695 Manhattan Dr Unit 216
- 625 Manhattan Place Unit 308
