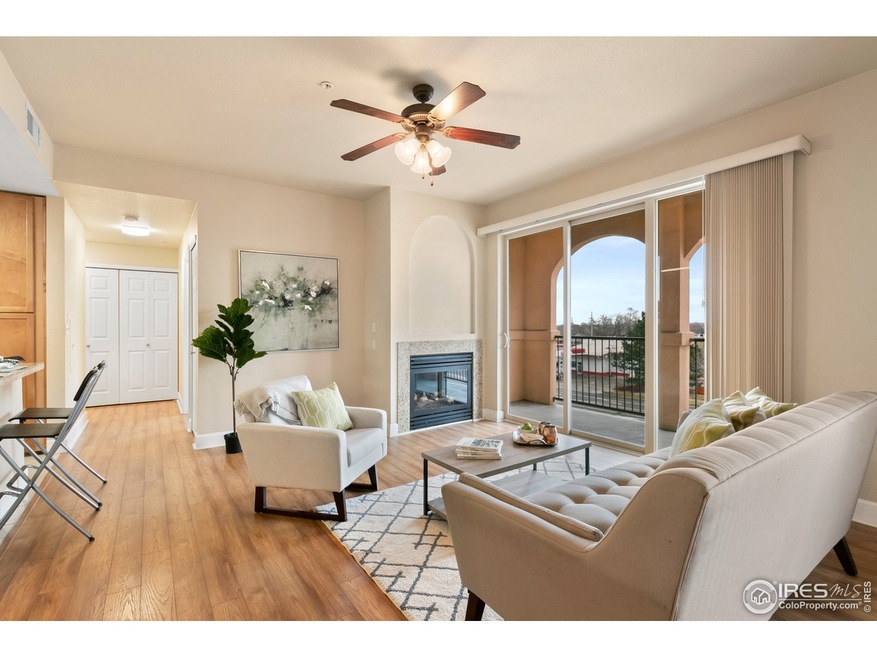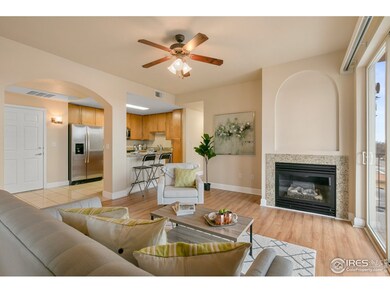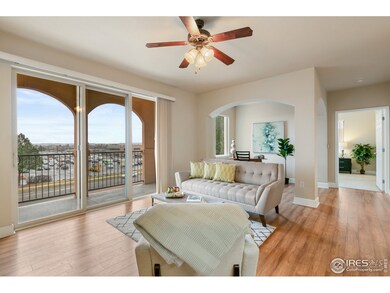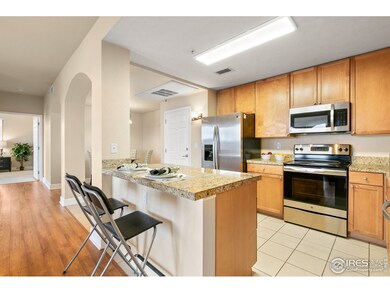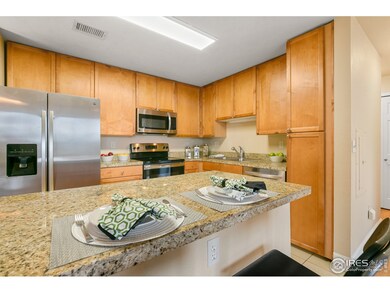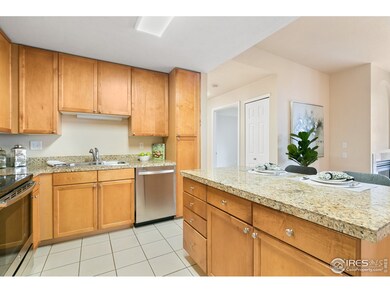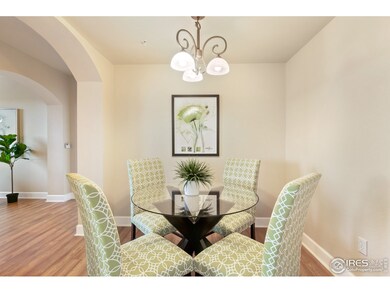
4500 Baseline Rd Unit 4302 Boulder, CO 80303
Highlights
- Fitness Center
- Open Floorplan
- End Unit
- Eisenhower Elementary School Rated A
- Clubhouse
- Elevator
About This Home
As of April 2019Bright and open 2 bedroom, 2 bath condo at Vistoso! This third floor, end unit offers privacy, secured entry, and unparalleled convenience - elevator access to a heated underground parking space and private storage room. Features a large balcony, gas fireplace, stainless steel appliances, and a high efficiency washer/dryer. Master suite with 5-piece bath and large walk-in closet. Building amenities include a fitness center, community room, and courtyard with gas barbecue grills.
Townhouse Details
Home Type
- Townhome
Est. Annual Taxes
- $3,111
Year Built
- Built in 2004
HOA Fees
- $462 Monthly HOA Fees
Parking
- 1 Car Garage
Home Design
- Tile Roof
- Stucco
Interior Spaces
- 1,205 Sq Ft Home
- 1-Story Property
- Open Floorplan
- Gas Fireplace
- Window Treatments
Kitchen
- Electric Oven or Range
- <<microwave>>
- Dishwasher
- Disposal
Flooring
- Carpet
- Tile
Bedrooms and Bathrooms
- 2 Bedrooms
- 2 Full Bathrooms
Laundry
- Dryer
- Washer
Schools
- Eisenhower Elementary School
- Manhattan Middle School
- Fairview High School
Utilities
- Forced Air Heating and Cooling System
- Underground Utilities
Additional Features
- Balcony
- End Unit
Listing and Financial Details
- Assessor Parcel Number R0509701
Community Details
Overview
- Association fees include common amenities, trash, snow removal, management, utilities, maintenance structure, water/sewer, hazard insurance
- Vistoso Condominiums Subdivision
Amenities
- Clubhouse
- Elevator
- Community Storage Space
Recreation
- Fitness Center
Ownership History
Purchase Details
Home Financials for this Owner
Home Financials are based on the most recent Mortgage that was taken out on this home.Purchase Details
Home Financials for this Owner
Home Financials are based on the most recent Mortgage that was taken out on this home.Purchase Details
Home Financials for this Owner
Home Financials are based on the most recent Mortgage that was taken out on this home.Similar Homes in Boulder, CO
Home Values in the Area
Average Home Value in this Area
Purchase History
| Date | Type | Sale Price | Title Company |
|---|---|---|---|
| Warranty Deed | $499,000 | Stewart Title | |
| Warranty Deed | $465,000 | Land Title Guarantee Company | |
| Special Warranty Deed | $355,475 | Land Title Guarantee Company |
Mortgage History
| Date | Status | Loan Amount | Loan Type |
|---|---|---|---|
| Open | $333,000 | New Conventional | |
| Closed | $374,000 | New Conventional | |
| Previous Owner | $319,927 | New Conventional |
Property History
| Date | Event | Price | Change | Sq Ft Price |
|---|---|---|---|---|
| 06/07/2021 06/07/21 | Off Market | $355,475 | -- | -- |
| 07/27/2020 07/27/20 | Off Market | $499,000 | -- | -- |
| 04/29/2019 04/29/19 | Sold | $499,000 | 0.0% | $414 / Sq Ft |
| 04/04/2019 04/04/19 | For Sale | $499,000 | +7.3% | $414 / Sq Ft |
| 01/28/2019 01/28/19 | Off Market | $465,000 | -- | -- |
| 03/04/2016 03/04/16 | Sold | $465,000 | 0.0% | $386 / Sq Ft |
| 02/19/2016 02/19/16 | For Sale | $465,000 | +30.8% | $386 / Sq Ft |
| 04/25/2014 04/25/14 | Sold | $355,475 | 0.0% | $295 / Sq Ft |
| 03/26/2014 03/26/14 | Pending | -- | -- | -- |
| 03/07/2014 03/07/14 | For Sale | $355,475 | -- | $295 / Sq Ft |
Tax History Compared to Growth
Tax History
| Year | Tax Paid | Tax Assessment Tax Assessment Total Assessment is a certain percentage of the fair market value that is determined by local assessors to be the total taxable value of land and additions on the property. | Land | Improvement |
|---|---|---|---|---|
| 2025 | $3,302 | $42,500 | -- | $42,500 |
| 2024 | $3,302 | $42,500 | -- | $42,500 |
| 2023 | $3,244 | $37,567 | -- | $41,252 |
| 2022 | $4,045 | $43,563 | $0 | $43,563 |
| 2021 | $3,858 | $44,816 | $0 | $44,816 |
| 2020 | $3,617 | $41,556 | $0 | $41,556 |
| 2019 | $3,562 | $41,556 | $0 | $41,556 |
| 2018 | $3,111 | $35,885 | $0 | $35,885 |
| 2017 | $3,014 | $39,673 | $0 | $39,673 |
| 2016 | $2,431 | $28,083 | $0 | $28,083 |
| 2015 | $2,302 | $25,575 | $0 | $25,575 |
| 2014 | $2,199 | $25,575 | $0 | $25,575 |
Agents Affiliated with this Home
-
Peter Sotiropoulos

Seller's Agent in 2019
Peter Sotiropoulos
Live West Realty
(303) 253-1567
55 Total Sales
-
Julie Gullett

Buyer's Agent in 2019
Julie Gullett
Kentwood Real Estate Boulder Valley
(303) 408-6966
32 Total Sales
-
Kimberly Fels

Seller's Agent in 2016
Kimberly Fels
RE/MAX
(303) 888-5655
48 Total Sales
-
D
Buyer's Agent in 2016
Dave Ruttan
Live West Realty
-
L
Seller's Agent in 2014
Lin Loftus
Trilogy Real Estate, Inc.
-
G
Seller Co-Listing Agent in 2014
Grant Hoffman
RE/MAX
Map
Source: IRES MLS
MLS Number: 876629
APN: 1577042-30-013
- 4500 Baseline Rd Unit 4402
- 4500 Baseline Rd Unit 3203
- 4500 Baseline Rd Unit 1208
- 4475 Laguna Place Unit 201
- 4475 Laguna Place Unit 206
- 745 Thomas Dr Unit 7
- 745 Thomas Dr Unit 2
- 4326 Clay Commons Ct Unit 4326
- 4332 Clay Commons Ct Unit 4332
- 710 Inca Pkwy Unit 710
- 4630 Talbot Dr
- 500 Mohawk Dr Unit 510
- 560 Mohawk Dr Unit 35
- 800 Mohawk Dr
- 530 Mohawk Dr Unit 73
- 695 Manhattan Dr Unit 109
- 695 Manhattan Dr Unit 22
- 695 Manhattan Dr Unit 5
- 695 Manhattan Dr Unit 216
- 625 Manhattan Place Unit 308
