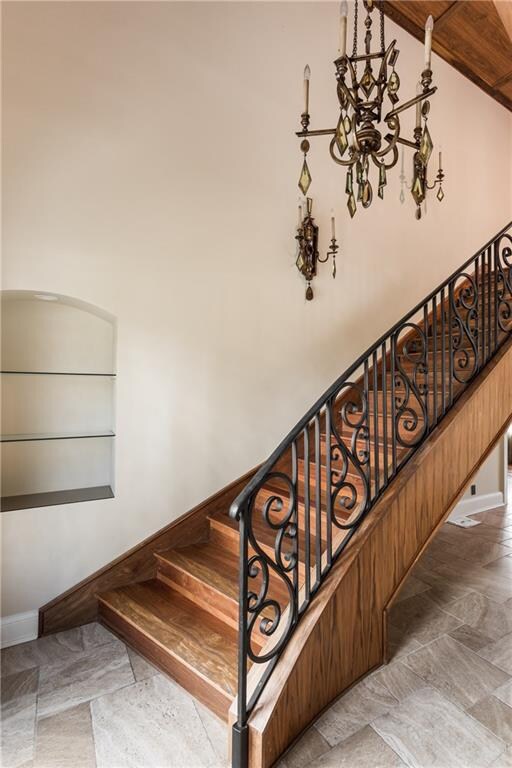
4500 Kessler Boulevard East Dr Indianapolis, IN 46220
Allisonville NeighborhoodEstimated Value: $845,000 - $1,431,751
Highlights
- Guest House
- In Ground Pool
- Colonial Architecture
- Clearwater Elementary School Rated A-
- 4.18 Acre Lot
- Great Room with Fireplace
About This Home
As of August 2016This grand, gated estate features a luxury residence, picturesque guest house and multiple garages (3 attached, 3 separate!) that are all on 4 acres just ten minutes from Downtown! The CA 1936 residence has undergone extensive renovations and additions that feature opulent period and luxury modern detail befitting one of early Indy's finest country estates-perfect for gracious daily living. A limestone terrace leads to a salt-water pool, outdoor kitchen and views over the lush landscape.
Last Agent to Sell the Property
Everhart Studio, Ltd. License #RB14039264 Listed on: 04/04/2016
Home Details
Home Type
- Single Family
Est. Annual Taxes
- $24,996
Year Built
- Built in 1936
Lot Details
- 4.18 Acre Lot
- Property is Fully Fenced
Parking
- Garage
Home Design
- Colonial Architecture
- Block Foundation
- Stone
Interior Spaces
- 3-Story Property
- Wet Bar
- Sound System
- Vaulted Ceiling
- Gas Log Fireplace
- Great Room with Fireplace
- 3 Fireplaces
- Den with Fireplace
- Security System Owned
- Unfinished Basement
Kitchen
- Double Oven
- Gas Oven
- Microwave
- Ice Maker
- Dishwasher
- Disposal
Bedrooms and Bathrooms
- 7 Bedrooms
Laundry
- Dryer
- Washer
Pool
- In Ground Pool
- Spa
Outdoor Features
- Fire Pit
- Outdoor Gas Grill
Additional Homes
- Guest House
Utilities
- Forced Air Heating and Cooling System
- Dual Heating Fuel
- Well
- Gas Water Heater
- Water Purifier
- Septic Tank
Listing and Financial Details
- Assessor Parcel Number 490704132006000800
Ownership History
Purchase Details
Home Financials for this Owner
Home Financials are based on the most recent Mortgage that was taken out on this home.Purchase Details
Home Financials for this Owner
Home Financials are based on the most recent Mortgage that was taken out on this home.Similar Homes in Indianapolis, IN
Home Values in the Area
Average Home Value in this Area
Purchase History
| Date | Buyer | Sale Price | Title Company |
|---|---|---|---|
| Tobias Eric M | -- | First American Title | |
| Deveydt Wayne S | -- | None Available |
Mortgage History
| Date | Status | Borrower | Loan Amount |
|---|---|---|---|
| Open | Tobias Eric M | $1,400,000 | |
| Previous Owner | Deveydt Wayne S | $1,012,500 | |
| Previous Owner | Dillon Elizabeth F | $905,000 | |
| Previous Owner | Dillon Francis X | $250,000 |
Property History
| Date | Event | Price | Change | Sq Ft Price |
|---|---|---|---|---|
| 08/29/2016 08/29/16 | Sold | $1,575,000 | 0.0% | $143 / Sq Ft |
| 07/19/2016 07/19/16 | Off Market | $1,575,000 | -- | -- |
| 05/23/2016 05/23/16 | Price Changed | $1,950,000 | -2.5% | $177 / Sq Ft |
| 04/04/2016 04/04/16 | For Sale | $2,000,000 | -- | $182 / Sq Ft |
Tax History Compared to Growth
Tax History
| Year | Tax Paid | Tax Assessment Tax Assessment Total Assessment is a certain percentage of the fair market value that is determined by local assessors to be the total taxable value of land and additions on the property. | Land | Improvement |
|---|---|---|---|---|
| 2024 | $20,828 | $1,634,900 | $94,300 | $1,540,600 |
| 2023 | $20,828 | $1,381,400 | $94,300 | $1,287,100 |
| 2022 | $27,038 | $1,354,200 | $94,300 | $1,259,900 |
| 2021 | $22,242 | $1,449,000 | $94,300 | $1,354,700 |
| 2020 | $20,620 | $1,433,000 | $94,300 | $1,338,700 |
| 2019 | $20,477 | $1,538,700 | $94,300 | $1,444,400 |
| 2018 | $19,115 | $1,476,800 | $94,300 | $1,382,500 |
| 2017 | $19,527 | $1,530,800 | $94,300 | $1,436,500 |
| 2016 | $16,069 | $1,357,700 | $94,300 | $1,263,400 |
| 2014 | $24,146 | $1,171,500 | $94,300 | $1,077,200 |
| 2013 | $12,610 | $1,171,500 | $94,300 | $1,077,200 |
Agents Affiliated with this Home
-
Joe Everhart

Seller's Agent in 2016
Joe Everhart
Everhart Studio, Ltd.
(317) 701-0479
1 in this area
243 Total Sales
-
Rob Measel

Seller Co-Listing Agent in 2016
Rob Measel
F.C. Tucker Company
(812) 208-0498
1 in this area
232 Total Sales
Map
Source: MIBOR Broker Listing Cooperative®
MLS Number: MBR21408159
APN: 49-07-04-132-006.000-800
- 5826 Winding Way Ln
- 5744 Spruce Knoll Ct
- 5747 Allisonville Rd
- 5648 Rolling Ridge Rd
- 3818 Kessler Boulevard Dr E
- 4710 E 56th St
- 5836 Andover Rd
- 6265 Johnson Rd
- 4775 E 56th St
- 5774 N Ewing St
- 5506 N Drexel Ave
- 5415 Wallace Ave
- 6220 Dean Rd
- 6143 Roberts Place
- 6340 Monitor Ln
- 5657 E Fall Creek Pkwy Dr N
- 5829 N Lasalle St
- 4859 E 64th St
- 6126 Rucker Rd
- 5005 E 64th St
- 4500 Kessler Boulevard East Dr
- 4500 Kessler Boulevard East Dr
- 4500 Kessler Boulevard Dr E
- 5866 Winding Way Ln
- 4570 Kessler Boulevard East Dr
- 4570 E Kessler Boulevard Dr
- 4570 Kessler Boulevard Dr E
- 4503 Kessler Boulevard East Dr
- 5834 Winding Way Ln
- 4450 Kessler Boulevard East Dr
- 4363 Kessler Boulevard East Dr
- 5865 Winding Way Ln
- 4363 Kessler Boulevard Dr E
- 4450 Kessler Boulevard Dr E
- 5858 Winding Way Ln
- 4525 Kessler Boulevard Dr E
- 5842 Winding Way Ln
- 4525 Kessler Boulevard East Dr
- 4444 Kessler Boulevard East Dr
- 5818 Winding Way Ln






