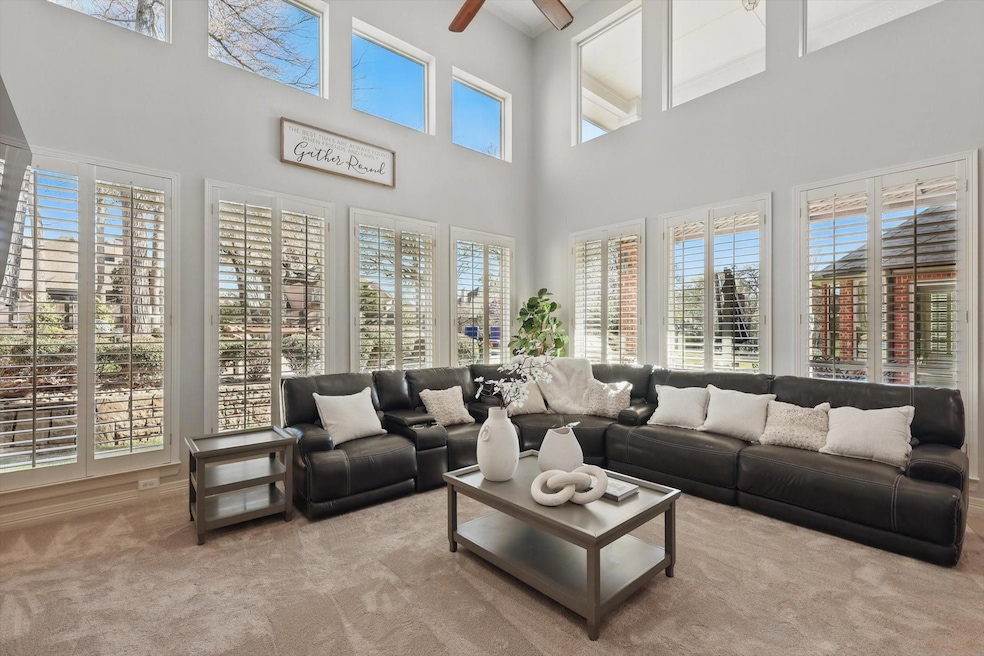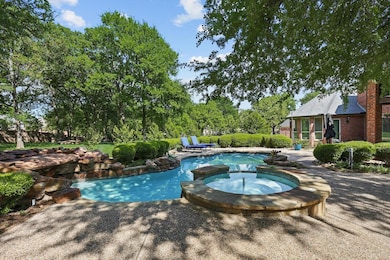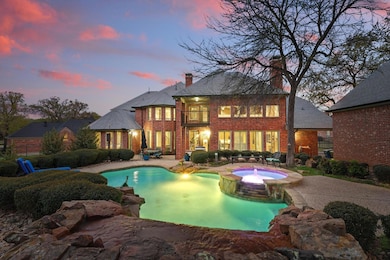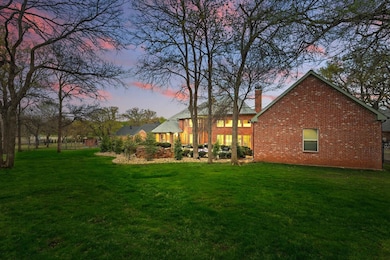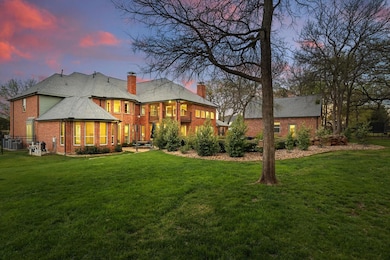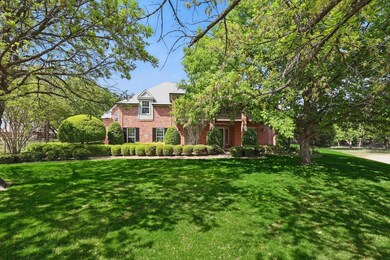
4500 Pacer Way Flower Mound, TX 75028
Bridlewood NeighborhoodEstimated payment $9,720/month
Highlights
- Heated Pool and Spa
- 1 Acre Lot
- Green Roof
- Bridlewood Elementary School Rated A
- Dual Staircase
- Family Room with Fireplace
About This Home
This breathtaking Saddle Oaks estate isn’t just a home—it’s a haven. With over 5K sqft of thoughtfully designed space on a secluded 1-acre lot, you'll enjoy privacy, charm, and endless possibilities for making memories. Stepping through the front door, you’re greeted by a dramatic double staircase. Natural light pours in through expansive picture windows, highlighting the seamless flow between the open-concept kitchen and family room—the perfect spot for cozy mornings or lively gatherings with loved ones. The primary suite, tucked away on the main floor, is more than just a bedroom—it’s a retreat. Imagine waking up to peaceful views of your own backyard oasis, sipping coffee in your private sitting area, or unwinding in your luxurious ensuite. An add'l downstairs bdrm is ideal for guests or multi-generational living. Upstairs, the home truly comes alive. A game room with a pool table, a media room with custom cabinetry and entertainment system, and a balcony patio overlooking the lush backyard. The perfect backdrop for movie nights, friendly competitions, or simply relaxing with a view. A bonus rm offers flexibility as a 6th bdrm, a gym, or a craft room—whatever suits your lifestyle. Custom bookshelves add a touch of character and function. The true magic is outside. Step into your private backyard paradise, where a pool and spa with a serene waterfall invite you to take a dip or unwind. A homegrown garden is already planted and waiting for your touch. Whether you’re hosting summer gatherings or enjoying a quiet moment, this space is yours to enjoy. Need extra workspace? The oversized detached garage with an upstairs loft is a game-changer, in addition to the attached 3-car garage. Don't forget the location—top-rated LISD schools, an exclusive neighborhood, and the best of Flower Mound right at your fingertips. The current homeowner calls this his own personal oasis and now, it’s ready to be yours.
Listing Agent
Real Broker, LLC Brokerage Phone: 214-223-9443 License #0539550 Listed on: 03/27/2025

Home Details
Home Type
- Single Family
Est. Annual Taxes
- $22,256
Year Built
- Built in 2001
Lot Details
- 1 Acre Lot
- Gated Home
- Property is Fully Fenced
- Wood Fence
- Landscaped
- Corner Lot
- Interior Lot
- Sprinkler System
- Wooded Lot
- Many Trees
- Private Yard
- Back Yard
HOA Fees
- $37 Monthly HOA Fees
Parking
- 4 Car Attached Garage
- Inside Entrance
- Parking Accessed On Kitchen Level
- Lighted Parking
- Side Facing Garage
- Garage Door Opener
- Driveway
- Electric Gate
- Additional Parking
Home Design
- Traditional Architecture
- Brick Exterior Construction
- Slab Foundation
- Asphalt Roof
Interior Spaces
- 5,795 Sq Ft Home
- 2-Story Property
- Dual Staircase
- Home Theater Equipment
- Built-In Features
- Dry Bar
- Vaulted Ceiling
- Ceiling Fan
- Fireplace Features Masonry
- Plantation Shutters
- Family Room with Fireplace
- 2 Fireplaces
- Living Room with Fireplace
- Fire and Smoke Detector
- Electric Dryer Hookup
Kitchen
- Eat-In Kitchen
- Double Oven
- Gas Cooktop
- Microwave
- Dishwasher
- Trash Compactor
- Disposal
Flooring
- Wood
- Carpet
- Slate Flooring
Bedrooms and Bathrooms
- 5 Bedrooms
- Walk-In Closet
- Double Vanity
Eco-Friendly Details
- Sustainability products and practices used to construct the property include productive veggie garden
- Green Roof
- Energy-Efficient Thermostat
Pool
- Heated Pool and Spa
- Heated In Ground Pool
- Gunite Pool
- Waterfall Pool Feature
- Pool Water Feature
- Pool Sweep
Outdoor Features
- Balcony
- Covered patio or porch
- Outdoor Kitchen
- Fire Pit
- Exterior Lighting
- Outdoor Storage
- Built-In Barbecue
- Rain Gutters
Schools
- Bridlewood Elementary School
- Marcus High School
Utilities
- Forced Air Zoned Heating and Cooling System
- Heating System Uses Natural Gas
- Underground Utilities
- Gas Water Heater
- High Speed Internet
Community Details
- Association fees include management
- Secure Association
- Saddle Oaks Add Subdivision
Listing and Financial Details
- Legal Lot and Block 13 / 1
- Assessor Parcel Number R216266
Map
Home Values in the Area
Average Home Value in this Area
Tax History
| Year | Tax Paid | Tax Assessment Tax Assessment Total Assessment is a certain percentage of the fair market value that is determined by local assessors to be the total taxable value of land and additions on the property. | Land | Improvement |
|---|---|---|---|---|
| 2024 | $22,256 | $1,314,643 | $0 | $0 |
| 2023 | $13,821 | $1,195,130 | $250,700 | $1,145,326 |
| 2022 | $20,201 | $1,086,482 | $250,700 | $1,066,387 |
| 2021 | $19,841 | $987,711 | $162,628 | $825,083 |
| 2020 | $18,830 | $941,833 | $162,628 | $779,205 |
| 2019 | $19,075 | $920,589 | $162,628 | $769,151 |
| 2018 | $17,444 | $836,899 | $162,628 | $674,271 |
| 2017 | $17,423 | $826,750 | $162,628 | $664,122 |
| 2016 | $17,232 | $811,552 | $162,628 | $648,924 |
| 2015 | $14,017 | $815,450 | $162,628 | $669,254 |
| 2014 | $14,017 | $741,318 | $162,628 | $619,877 |
| 2013 | -- | $673,925 | $162,628 | $511,297 |
Property History
| Date | Event | Price | Change | Sq Ft Price |
|---|---|---|---|---|
| 05/24/2025 05/24/25 | Pending | -- | -- | -- |
| 04/26/2025 04/26/25 | Price Changed | $1,399,900 | -1.8% | $242 / Sq Ft |
| 04/02/2025 04/02/25 | For Sale | $1,424,900 | -- | $246 / Sq Ft |
Purchase History
| Date | Type | Sale Price | Title Company |
|---|---|---|---|
| Vendors Lien | -- | Capital Title | |
| Interfamily Deed Transfer | -- | None Available | |
| Warranty Deed | -- | None Available | |
| Vendors Lien | -- | -- | |
| Vendors Lien | -- | -- | |
| Vendors Lien | -- | -- |
Mortgage History
| Date | Status | Loan Amount | Loan Type |
|---|---|---|---|
| Open | $375,000 | New Conventional | |
| Previous Owner | $370,000 | Purchase Money Mortgage | |
| Previous Owner | $201,790 | Unknown | |
| Previous Owner | $200,000 | Balloon | |
| Previous Owner | $385,500 | Purchase Money Mortgage |
Similar Homes in the area
Source: North Texas Real Estate Information Systems (NTREIS)
MLS Number: 20883309
APN: R216266
- 4609 Trotter Ln
- 4401 Sorrel Ct
- 5204 Remington Park Dr
- 4707 Pacer Way
- 4728 Amble Way
- 4800 Lusk Ln
- 5204 Zane Dr
- 4200 Gallant Ct
- 4204 Mark Twain Blvd
- 5012 Rangewood Dr
- 4604 Caddo Maple Way
- 4009 Fairfax Ct
- 4417 Bent Grass Way
- 3901 Bradbury Cir
- 3905 Dashiell Dr
- 9 Victory Ln
- 3704 Imperial Dr
- 3809 Austin Ct
- 3951 Ludlum Ct
- 3705 Austin Ct
