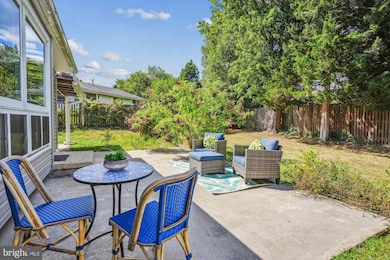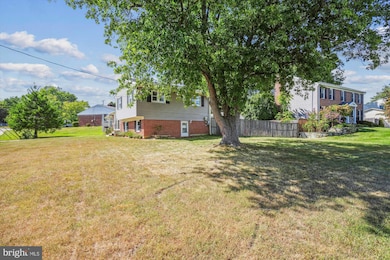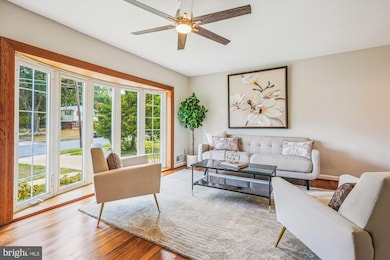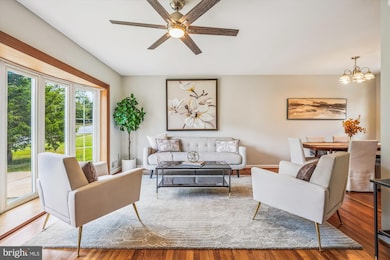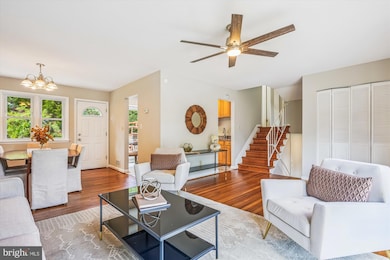4500 Picot Rd Alexandria, VA 22310
Rose Hill NeighborhoodHighlights
- Wood Flooring
- Corner Lot
- Formal Dining Room
- Twain Middle School Rated A-
- No HOA
- Eat-In Kitchen
About This Home
Welcome to this beautifully maintained 4-bedroom, 2-bath home on a spacious quarter-acre corner lot with a fenced backyard in the sought-after Rose Hill community. Thoughtfully updated, the home features three generous upper-level bedrooms with hardwood floors, while the lower level includes an additional bedroom with an ensuite bath—perfect for guests, extended family, or a private office. The main living area is highlighted by a large bay window that fills the home with natural light, creating a warm and inviting atmosphere. The expansive yard offers endless opportunities for gardening, entertaining, or simply relaxing, and with no HOA, you’ll enjoy even more freedom and flexibility. Perfectly located, this home provides excellent commuter access to the Pentagon, Fort Belvoir, and the Blue and Yellow Metro lines, with a bus stop just around the corner. Old Town Alexandria and Reagan National Airport (DCA) are just minutes away. Educational options abound with highly regarded public schools, nearby Montessori options, and the convenience of a daycare located directly across the street. Adding to its charm, the property is often visited by neighborhood wildlife including deer, bunnies, chipmunks, and squirrels, creating a serene and nature-filled setting. With its combination of a large lot, functional layout, abundant natural light, and unbeatable location, this home is a rare opportunity to enjoy both space and convenience in the heart of Alexandria.
Listing Agent
(703) 505-5626 joan@justphonejoan.com Corcoran McEnearney License #0225205308 Listed on: 10/27/2025

Co-Listing Agent
(571) 334-2303 cbanks@mcenearney.com Corcoran McEnearney License #0225243291
Home Details
Home Type
- Single Family
Year Built
- Built in 1960
Lot Details
- 0.28 Acre Lot
- Corner Lot
- Back Yard Fenced and Front Yard
- Property is in very good condition
- Property is zoned 130
Home Design
- Split Level Home
- Brick Exterior Construction
- Block Foundation
- Vinyl Siding
Interior Spaces
- Property has 3 Levels
- Recessed Lighting
- Double Pane Windows
- Bay Window
- Formal Dining Room
- Finished Basement
- Walk-Out Basement
- Eat-In Kitchen
- Laundry on lower level
Flooring
- Wood
- Ceramic Tile
- Luxury Vinyl Plank Tile
- Luxury Vinyl Tile
Bedrooms and Bathrooms
- Bathtub with Shower
Parking
- 5 Parking Spaces
- 4 Driveway Spaces
- 1 Attached Carport Space
Outdoor Features
- Patio
- Shed
Location
- Suburban Location
Schools
- Rose Hill Elementary School
- Twain Middle School
- Edison High School
Utilities
- Forced Air Heating and Cooling System
- Natural Gas Water Heater
Listing and Financial Details
- Residential Lease
- Security Deposit $3,500
- 12-Month Lease Term
- Available 11/14/25
- $50 Application Fee
- Assessor Parcel Number 0823 17H 0004
Community Details
Overview
- No Home Owners Association
- Sunny Ridge Estates Subdivision
Pet Policy
- No Pets Allowed
Map
Source: Bright MLS
MLS Number: VAFX2276318
APN: 0823-17H-0004
- 4507 Tipton Ln
- 4315 Dubois St
- 4501 Apple Tree Dr
- 6208 Redwood Ln
- 5916 Ewing Place
- 4702 Eaton Place
- 4103 Ivanhoe Ln
- 6020 Craft Rd
- 6120 Squire Ln
- 4817 Upland Dr
- 5814 Larpin Ln
- 4423 Upland Dr
- 5924 Jane Way
- 5654 Ridge View Dr
- 5625 Maxine Ct
- 6310 Tracey Ct
- 5604 Edgemont Dr
- 5708 Overly Dr
- 6420 Willowood Ln
- 5206 Ninian Ave
- 4501 Tipton Ln
- 5914 Ridge View Dr
- 4705 Franconia Rd
- 4804 Franconia Rd
- 6198 Rose Hill Dr
- 5604 Clermont Dr
- 3906 Ronson Dr
- 6031 Mayfair Ln
- 5527 Halwis St
- 5236 Ballycastle Cir
- 5136 Ballycastle Cir
- 4862 Eisenhower Ave Unit 366
- 5508 Brookland Rd
- 3438 Austin Ct
- 6339 Dunman Way
- 5742 Governors Pond Cir
- 4852 Eisenhower Ave Unit 237
- 4850 Eisenhower Ave Unit 413
- 4850 Eisenhower Ave Unit 202
- 4850 Eisenhower Ave Unit 319

