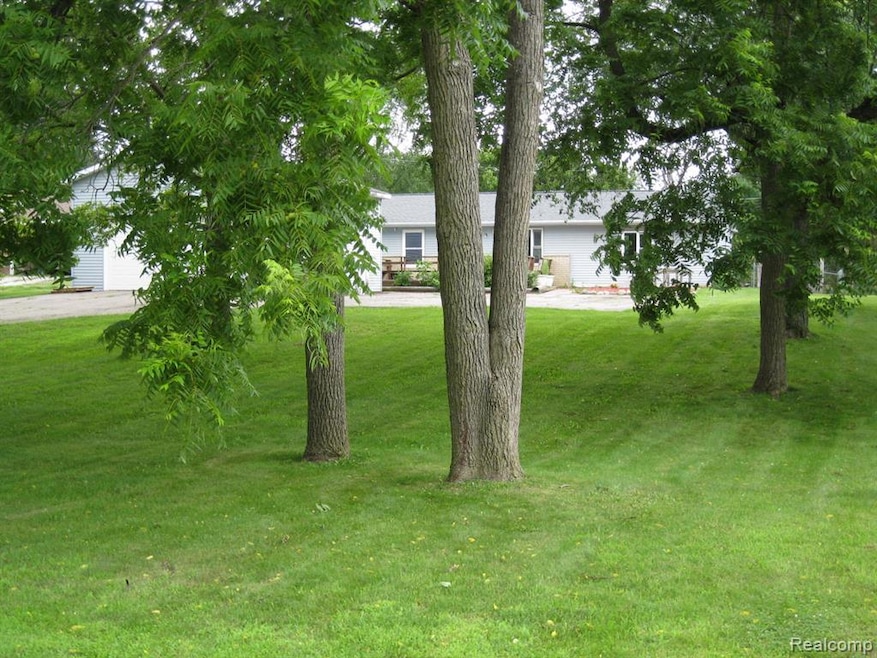
$315,000
- 2 Beds
- 1 Bath
- 1,040 Sq Ft
- 2231 North St
- Milford, MI
Discover your dream retreat with stunning views of Rowe Lake and lakefront additional lot! This fully renovated cottage-style lake house combines modern comfort with charming aesthetics. Freshly painted exterior greets you upon arrival. Brand new kitchen equipped with sleek cabinets, gorgeous granite countertops, and stainless steel appliances, complete with a built-in laundry for ultimate
Ashley Mann @properties Christie's Int'l R.E. Birmingham
