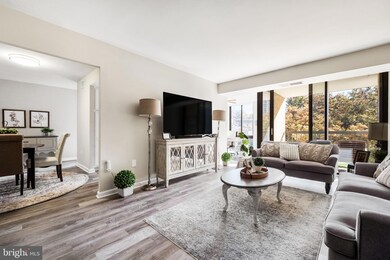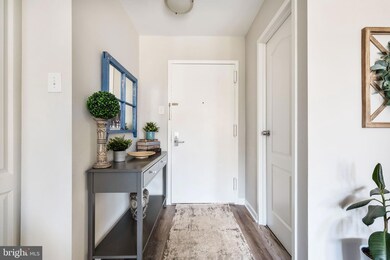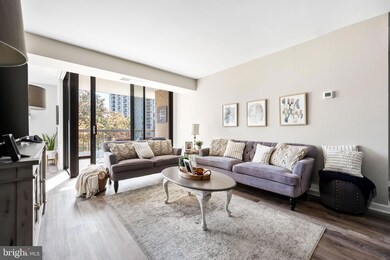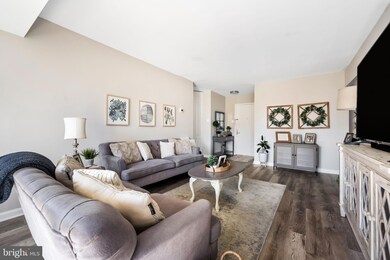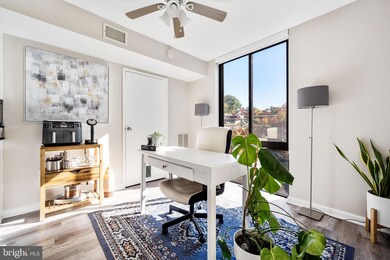
The Brittany 4500 S Four Mile Run Dr Unit 203 Arlington, VA 22204
Columbia Forest NeighborhoodHighlights
- Concierge
- Bar or Lounge
- Clubhouse
- Wakefield High School Rated A-
- Fitness Center
- Contemporary Architecture
About This Home
As of November 2024*PHOTOS AND FLOORPLANS EXPECTED WED 10/30*
**FIRST OPEN HOUSE SUN NOV 3rd**
Charming Two-Bedroom Condo with Modern Upgrades
Welcome to your new sanctuary! This beautifully updated two-bedroom condo offers an ideal blend of modern comfort and convenience, perfect for anyone looking to enjoy a stylish and hassle-free lifestyle. From the moment you step inside, you’ll be greeted by a warm and inviting atmosphere that feels like home.
As you enter, you’ll notice the brand new floors that flow seamlessly throughout the living space. These high-quality finishes not only enhance the aesthetic appeal but also provide durability and ease of maintenance, making it easy to keep your home looking pristine. The spacious living area is designed for relaxation and entertainment, with ample room for both comfortable seating and dining options. Large windows flood the space with natural light, creating a bright and airy environment that is perfect for unwinding after a long day.
One of the standout features of this condo is the stylish new cellular shades, which not only provide privacy but also help regulate indoor temperature, adding to your comfort. The thoughtful design and modern touches continue into the kitchen, where you’ll find ample counter space, updated appliances, and plenty of cabinets for all your cooking essentials. Whether you’re preparing a quick meal or hosting friends, this kitchen is both functional and inviting.
The two spacious bedrooms are thoughtfully designed to serve as restful retreats. Each room offers generous closet space and large windows, ensuring you can enjoy peaceful nights and refreshing mornings. The layout is ideal for roommates, a small family, or even a home office setup, allowing you to tailor the space to your needs.
Storage is often a concern in condos, but this unit exceeds expectations with an extra storage unit! You’ll have plenty of space to keep your belongings organized and out of sight, making it easy to maintain a clutter-free environment. The convenience of having designated storage means you can enjoy your living space without sacrificing functionality.
Parking is a breeze with two dedicated parking spots included with the unit. Say goodbye to the stress of finding street parking and enjoy the convenience of having your vehicles right at your doorstep.
For added peace of mind, the condo comes with an HVAC yearly service plan that is fully paid through August 2025. This means you won’t have to worry about unexpected maintenance costs, allowing you to focus on enjoying your new home. The plan ensures that your heating and cooling systems will be serviced regularly, providing you with comfort throughout the year.
Located in a desirable neighborhood, this condo is close to local amenities, including shops, restaurants, parks, and schools. Whether you’re enjoying a leisurely stroll in the area or taking advantage of nearby recreational opportunities, you’ll love the convenience of having everything you need within reach.
Property Details
Home Type
- Condominium
Est. Annual Taxes
- $3,817
Year Built
- Built in 2005
Lot Details
- Property is in excellent condition
HOA Fees
- $729 Monthly HOA Fees
Parking
- Basement Garage
- Garage Door Opener
Home Design
- Contemporary Architecture
- Brick Exterior Construction
Interior Spaces
- 1,150 Sq Ft Home
- Property has 1 Level
Bedrooms and Bathrooms
- 2 Main Level Bedrooms
- 2 Full Bathrooms
Laundry
- Laundry in unit
- Washer and Dryer Hookup
Utilities
- Forced Air Heating and Cooling System
- Electric Water Heater
Listing and Financial Details
- Assessor Parcel Number 28-035-037
Community Details
Overview
- Association fees include lawn care front, lawn care rear, management
- High-Rise Condominium
- The Brittany Condos
- Arlington Subdivision
Amenities
- Concierge
- Picnic Area
- Common Area
- Game Room
- Billiard Room
- Community Center
- Meeting Room
- Party Room
- Bar or Lounge
- Elevator
Recreation
Pet Policy
- Pets Allowed
Security
- Security Service
Ownership History
Purchase Details
Home Financials for this Owner
Home Financials are based on the most recent Mortgage that was taken out on this home.Purchase Details
Home Financials for this Owner
Home Financials are based on the most recent Mortgage that was taken out on this home.Purchase Details
Home Financials for this Owner
Home Financials are based on the most recent Mortgage that was taken out on this home.Purchase Details
Home Financials for this Owner
Home Financials are based on the most recent Mortgage that was taken out on this home.Similar Homes in Arlington, VA
Home Values in the Area
Average Home Value in this Area
Purchase History
| Date | Type | Sale Price | Title Company |
|---|---|---|---|
| Deed | $455,000 | Kvs Title | |
| Deed | $455,000 | Kvs Title | |
| Deed | $396,000 | Universal Title | |
| Deed | $5,390,000 | Law Pllc | |
| Deed | $390,000 | Commonwealth Land Title | |
| Special Warranty Deed | $358,500 | -- |
Mortgage History
| Date | Status | Loan Amount | Loan Type |
|---|---|---|---|
| Open | $432,250 | New Conventional | |
| Closed | $432,250 | New Conventional | |
| Previous Owner | $374,300 | New Conventional | |
| Previous Owner | $324,000 | New Conventional | |
| Previous Owner | $358,400 | New Conventional |
Property History
| Date | Event | Price | Change | Sq Ft Price |
|---|---|---|---|---|
| 11/27/2024 11/27/24 | Sold | $455,000 | +1.1% | $396 / Sq Ft |
| 10/31/2024 10/31/24 | For Sale | $450,000 | +13.6% | $391 / Sq Ft |
| 11/29/2023 11/29/23 | Sold | $396,000 | +1.6% | $344 / Sq Ft |
| 10/26/2023 10/26/23 | For Sale | $389,900 | 0.0% | $339 / Sq Ft |
| 12/17/2021 12/17/21 | Sold | $390,000 | -2.3% | $339 / Sq Ft |
| 12/05/2021 12/05/21 | Pending | -- | -- | -- |
| 12/01/2021 12/01/21 | For Sale | $399,000 | 0.0% | $347 / Sq Ft |
| 09/10/2019 09/10/19 | Rented | $2,000 | 0.0% | -- |
| 09/06/2019 09/06/19 | Under Contract | -- | -- | -- |
| 08/29/2019 08/29/19 | For Rent | $2,000 | 0.0% | -- |
| 01/12/2017 01/12/17 | Rented | $2,000 | -4.8% | -- |
| 01/10/2017 01/10/17 | Under Contract | -- | -- | -- |
| 09/08/2016 09/08/16 | For Rent | $2,100 | -- | -- |
Tax History Compared to Growth
Tax History
| Year | Tax Paid | Tax Assessment Tax Assessment Total Assessment is a certain percentage of the fair market value that is determined by local assessors to be the total taxable value of land and additions on the property. | Land | Improvement |
|---|---|---|---|---|
| 2025 | $3,981 | $385,400 | $75,900 | $309,500 |
| 2024 | $3,817 | $369,500 | $75,900 | $293,600 |
| 2023 | $3,752 | $364,300 | $75,900 | $288,400 |
| 2022 | $3,649 | $354,300 | $75,900 | $278,400 |
| 2021 | $3,624 | $351,800 | $75,900 | $275,900 |
| 2020 | $3,379 | $329,300 | $41,400 | $287,900 |
| 2019 | $3,204 | $312,300 | $41,400 | $270,900 |
| 2018 | $3,093 | $307,500 | $41,400 | $266,100 |
| 2017 | $3,024 | $300,600 | $41,400 | $259,200 |
| 2016 | $2,913 | $293,900 | $41,400 | $252,500 |
| 2015 | $2,927 | $293,900 | $41,400 | $252,500 |
| 2014 | $2,887 | $289,900 | $41,400 | $248,500 |
Agents Affiliated with this Home
-
Brock Thompson

Seller's Agent in 2024
Brock Thompson
Compass
(202) 213-8887
1 in this area
58 Total Sales
-
Lauren Longshore

Buyer's Agent in 2024
Lauren Longshore
Compass
(571) 482-0666
1 in this area
129 Total Sales
-
Jay Noh
J
Seller's Agent in 2023
Jay Noh
Smart Realty, LLC
(240) 277-6318
1 in this area
31 Total Sales
-
Lisa Prieto
L
Buyer's Agent in 2023
Lisa Prieto
15 West Homes
(972) 765-0584
1 in this area
4 Total Sales
-
Claudia Nelson

Seller's Agent in 2021
Claudia Nelson
EXP Realty, LLC
(571) 446-0002
1 in this area
126 Total Sales
-
Sungjin Kim

Buyer's Agent in 2021
Sungjin Kim
Keller Williams Realty
(703) 624-6900
1 in this area
112 Total Sales
About The Brittany
Map
Source: Bright MLS
MLS Number: VAAR2050178
APN: 28-035-037
- 4500 S Four Mile Run Dr Unit 816
- 4500 S Four Mile Run Dr Unit 211
- 4500 S Four Mile Run Dr Unit 1016
- 4500 S Four Mile Run Dr Unit 110
- 4500 S Four Mile Run Dr Unit 927
- 4500 S Four Mile Run Dr Unit 1218
- 4500 S Four Mile Run Dr Unit 732
- 4500 S Four Mile Run Dr Unit 129
- 4500 S Four Mile Run Dr Unit 231
- 4500 S Four Mile Run Dr Unit 204
- 1510 S George Mason Dr Unit 20
- 1506 S George Mason Dr Unit 22
- 4600 S Four Mile Run Dr Unit 526
- 4600 S Four Mile Run Dr Unit 1211
- 4600 S Four Mile Run Dr Unit 907
- 4600 S Four Mile Run Dr Unit 911
- 4600 S Four Mile Run Dr Unit 1014
- 4600 S Four Mile Run Dr Unit 1009
- 4600 S Four Mile Run Dr Unit 1203
- 4600 S Four Mile Run Dr Unit 1119

