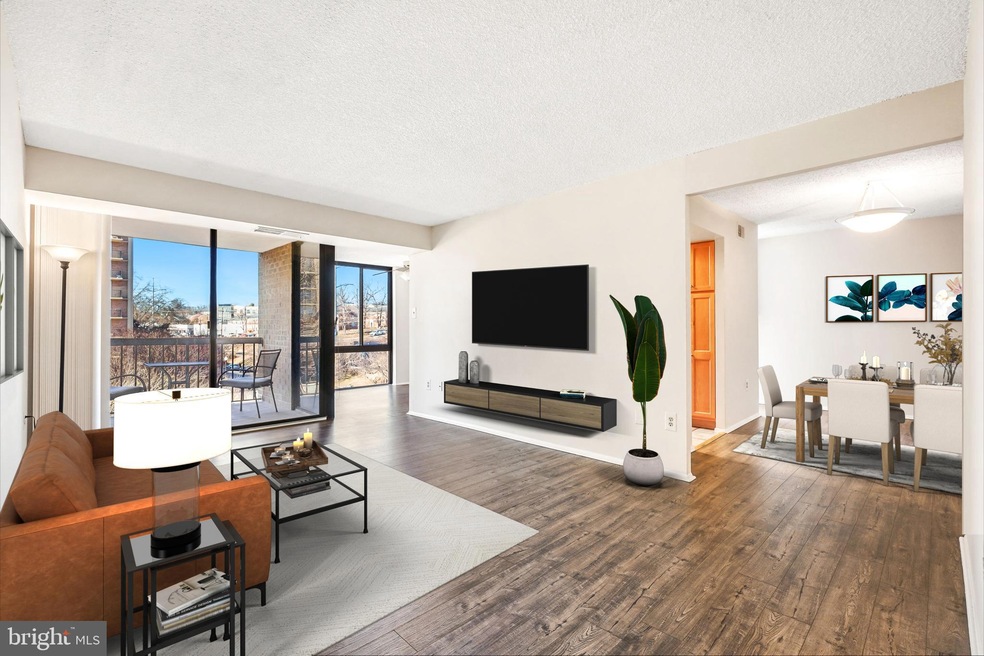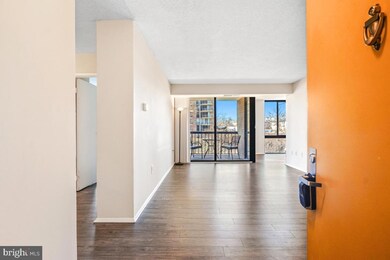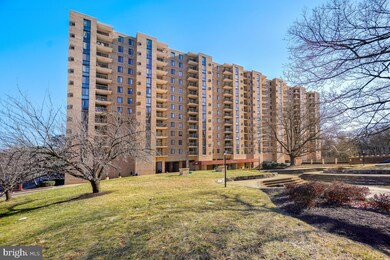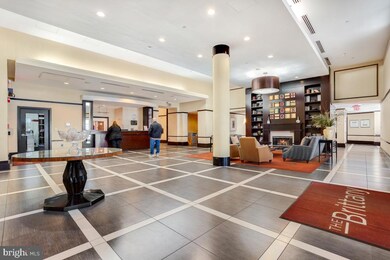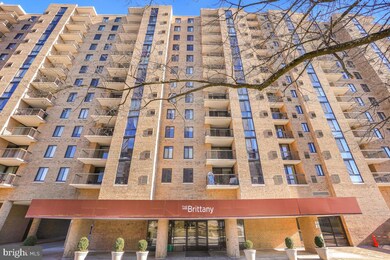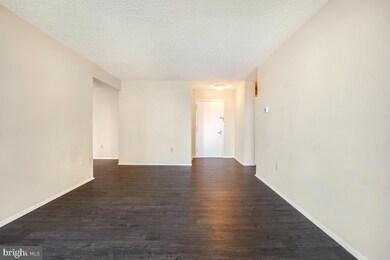
The Brittany 4500 S Four Mile Run Dr Unit 204 Arlington, VA 22204
Columbia Forest NeighborhoodHighlights
- Fitness Center
- 24-Hour Security
- City View
- Wakefield High School Rated A-
- Private Pool
- Contemporary Architecture
About This Home
As of July 2025Presenting unit (#204) located in the lovely "The Brittany", Columbia Forest neighborhood in Arlington. Rarely will you find this sought-after floor plan (end unit) boasting an outstanding 1,150 sq. ft. of total living space. This unit is truly a must-see, #204 offers 2 beds, 2 baths, 2 secured garage reserved parking spaces (516 & 517), a spacious storage unit, brand new in-unit washer and dryer, updated HVAC system, hot water heater and the unit has been professionally cleaned and painted throughout. The spacious owner's suite includes a private full bath, large vanity, and a walk-in closet. Upon entering the unit, you are greeted by tons of natural light. Enjoy all the wonders and amenities the Brittany Condominium has to offer including clubhouse, outdoor swimming, fitness center, tennis court, 24 hr security, and lots more. Centrally located just blocks away from grocery stores, retail shopping, and restaurants. There is plenty of uncovered parking for your family and guests. Look no further, this unit awaits your personal touch.
Last Agent to Sell the Property
Keller Williams Capital Properties License #68178 Listed on: 02/24/2025

Property Details
Home Type
- Condominium
Est. Annual Taxes
- $3,817
Year Built
- Built in 2005 | Remodeled in 2020
HOA Fees
- $771 Monthly HOA Fees
Parking
- Assigned parking located at #517 516
- Oversized Parking
- Parking Storage or Cabinetry
- Front Facing Garage
- Rear-Facing Garage
- Side Facing Garage
- Garage Door Opener
- On-Street Parking
- Parking Lot
- Rented or Permit Required
- Parking Space Conveys
- Secure Parking
Property Views
- Woods
- Garden
Home Design
- Contemporary Architecture
- Brick Exterior Construction
Interior Spaces
- 1,150 Sq Ft Home
- Property has 1 Level
- Ceiling Fan
- Entrance Foyer
- Living Room
- Dining Room
Kitchen
- Galley Kitchen
- Breakfast Area or Nook
Bedrooms and Bathrooms
- 2 Main Level Bedrooms
- En-Suite Primary Bedroom
- En-Suite Bathroom
- Walk-In Closet
- 2 Full Bathrooms
- <<tubWithShowerToken>>
- Walk-in Shower
Laundry
- Laundry in unit
- Washer and Dryer Hookup
Home Security
Utilities
- Central Air
- Heat Pump System
- Hot Water Heating System
- Electric Water Heater
- Public Septic
Additional Features
- Accessible Elevator Installed
- Private Pool
Listing and Financial Details
- Assessor Parcel Number 28-035-038
Community Details
Overview
- Association fees include pool(s), water, trash, sewer, recreation facility, pest control, management, health club, exterior building maintenance, common area maintenance
- High-Rise Condominium
- The Brittany Community
- Arlington Subdivision
- Property Manager
Recreation
Pet Policy
- Limit on the number of pets
Security
- 24-Hour Security
- Front Desk in Lobby
- Carbon Monoxide Detectors
- Fire and Smoke Detector
Amenities
- Elevator
Ownership History
Purchase Details
Home Financials for this Owner
Home Financials are based on the most recent Mortgage that was taken out on this home.Purchase Details
Home Financials for this Owner
Home Financials are based on the most recent Mortgage that was taken out on this home.Purchase Details
Home Financials for this Owner
Home Financials are based on the most recent Mortgage that was taken out on this home.Purchase Details
Home Financials for this Owner
Home Financials are based on the most recent Mortgage that was taken out on this home.Similar Homes in Arlington, VA
Home Values in the Area
Average Home Value in this Area
Purchase History
| Date | Type | Sale Price | Title Company |
|---|---|---|---|
| Deed | $313,900 | Chicago Title | |
| Warranty Deed | $291,000 | -- | |
| Warranty Deed | $345,000 | -- | |
| Special Warranty Deed | $350,900 | -- |
Mortgage History
| Date | Status | Loan Amount | Loan Type |
|---|---|---|---|
| Open | $257,000 | New Conventional | |
| Closed | $251,120 | New Conventional | |
| Previous Owner | $276,000 | New Conventional | |
| Previous Owner | $280,700 | New Conventional |
Property History
| Date | Event | Price | Change | Sq Ft Price |
|---|---|---|---|---|
| 07/16/2025 07/16/25 | For Rent | $2,600 | 0.0% | -- |
| 07/08/2025 07/08/25 | Sold | $390,000 | -2.5% | $339 / Sq Ft |
| 05/13/2025 05/13/25 | Price Changed | $399,999 | -4.8% | $348 / Sq Ft |
| 04/24/2025 04/24/25 | Price Changed | $420,000 | -1.2% | $365 / Sq Ft |
| 04/21/2025 04/21/25 | Price Changed | $425,000 | -3.4% | $370 / Sq Ft |
| 03/27/2025 03/27/25 | Price Changed | $439,900 | -2.2% | $383 / Sq Ft |
| 03/05/2025 03/05/25 | Off Market | $450,000 | -- | -- |
| 03/05/2025 03/05/25 | For Sale | $450,000 | 0.0% | $391 / Sq Ft |
| 03/05/2025 03/05/25 | Price Changed | $450,000 | +2.3% | $391 / Sq Ft |
| 02/22/2025 02/22/25 | Price Changed | $439,900 | +40.1% | $383 / Sq Ft |
| 04/20/2018 04/20/18 | Sold | $313,900 | 0.0% | $273 / Sq Ft |
| 03/19/2018 03/19/18 | Pending | -- | -- | -- |
| 03/01/2018 03/01/18 | Price Changed | $313,900 | -1.6% | $273 / Sq Ft |
| 12/26/2017 12/26/17 | For Sale | $319,000 | +9.6% | $277 / Sq Ft |
| 04/05/2013 04/05/13 | Sold | $291,000 | -3.0% | $253 / Sq Ft |
| 03/29/2013 03/29/13 | Pending | -- | -- | -- |
| 03/27/2013 03/27/13 | For Sale | $299,900 | +3.1% | $261 / Sq Ft |
| 03/25/2013 03/25/13 | Off Market | $291,000 | -- | -- |
| 03/19/2013 03/19/13 | Price Changed | $299,900 | -3.9% | $261 / Sq Ft |
| 01/10/2013 01/10/13 | For Sale | $312,000 | +7.2% | $271 / Sq Ft |
| 01/10/2013 01/10/13 | Off Market | $291,000 | -- | -- |
Tax History Compared to Growth
Tax History
| Year | Tax Paid | Tax Assessment Tax Assessment Total Assessment is a certain percentage of the fair market value that is determined by local assessors to be the total taxable value of land and additions on the property. | Land | Improvement |
|---|---|---|---|---|
| 2025 | $3,981 | $385,400 | $75,900 | $309,500 |
| 2024 | $3,817 | $369,500 | $75,900 | $293,600 |
| 2023 | $3,752 | $364,300 | $75,900 | $288,400 |
| 2022 | $3,649 | $354,300 | $75,900 | $278,400 |
| 2021 | $3,624 | $351,800 | $75,900 | $275,900 |
| 2020 | $3,379 | $329,300 | $41,400 | $287,900 |
| 2019 | $3,204 | $312,300 | $41,400 | $270,900 |
| 2018 | $3,093 | $307,500 | $41,400 | $266,100 |
| 2017 | $3,024 | $300,600 | $41,400 | $259,200 |
| 2016 | $2,913 | $293,900 | $41,400 | $252,500 |
| 2015 | $2,927 | $293,900 | $41,400 | $252,500 |
| 2014 | $2,887 | $289,900 | $41,400 | $248,500 |
Agents Affiliated with this Home
-
Nora Rivera -Yelland
N
Seller's Agent in 2025
Nora Rivera -Yelland
Samson Properties
(571) 278-6523
53 Total Sales
-
Sanford Booth

Seller's Agent in 2025
Sanford Booth
Keller Williams Capital Properties
(240) 515-7500
1 in this area
22 Total Sales
-
AHMED KANDIL

Seller's Agent in 2018
AHMED KANDIL
First Decision Realty LLC
(703) 477-3393
12 Total Sales
-
Adolphus Grant

Buyer's Agent in 2018
Adolphus Grant
RE/MAX
(202) 256-8592
37 Total Sales
-
Diane Edwards

Seller's Agent in 2013
Diane Edwards
Century 21 New Millennium
(703) 536-5225
1 in this area
3 Total Sales
-
Susan Boslough
S
Buyer's Agent in 2013
Susan Boslough
TTR Sotheby's International Realty
(703) 435-1511
3 Total Sales
About The Brittany
Map
Source: Bright MLS
MLS Number: VAAR2052996
APN: 28-035-038
- 4500 S Four Mile Run Dr Unit 304
- 4500 S Four Mile Run Dr Unit 426
- 4500 S Four Mile Run Dr Unit 927
- 4500 S Four Mile Run Dr Unit 807
- 4500 S Four Mile Run Dr Unit 816
- 4500 S Four Mile Run Dr Unit 211
- 4500 S Four Mile Run Dr Unit 1016
- 4500 S Four Mile Run Dr Unit 110
- 4500 S Four Mile Run Dr Unit 1218
- 4500 S Four Mile Run Dr Unit 732
- 4500 S Four Mile Run Dr Unit 129
- 1506 S George Mason Dr Unit 22
- 4600 S Four Mile Run Dr Unit 718
- 4600 S Four Mile Run Dr Unit 102
- 4600 S Four Mile Run Dr Unit 722
- 4600 S Four Mile Run Dr Unit 526
- 4600 S Four Mile Run Dr Unit 907
- 4600 S Four Mile Run Dr Unit 911
- 4600 S Four Mile Run Dr Unit 1203
- 4600 S Four Mile Run Dr Unit 1119
