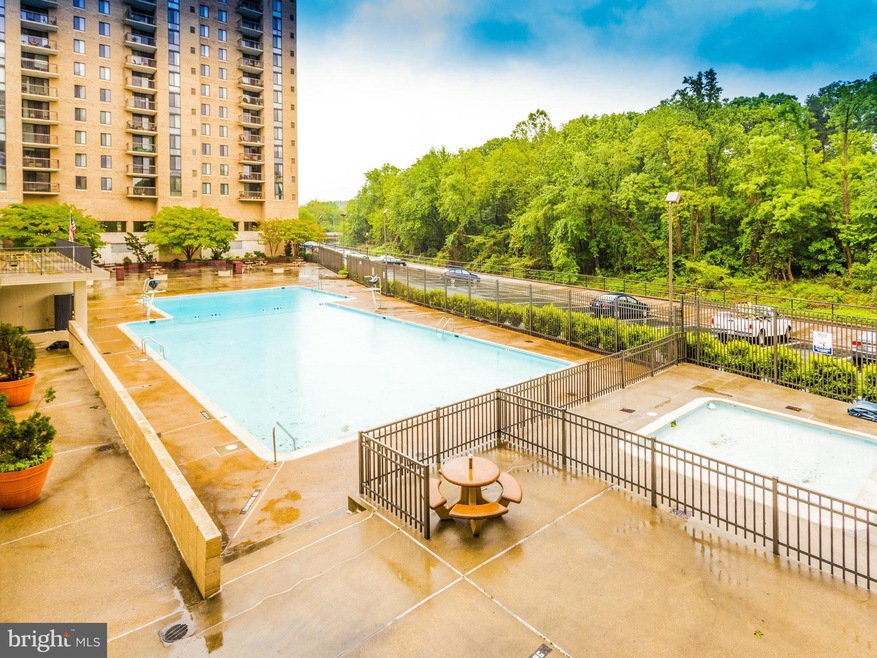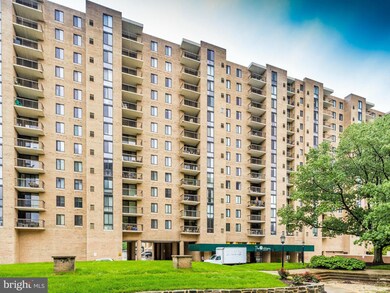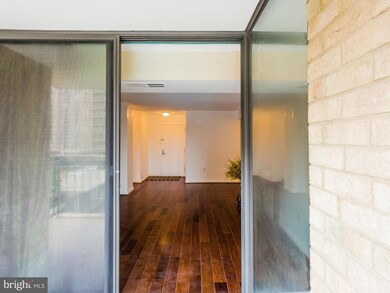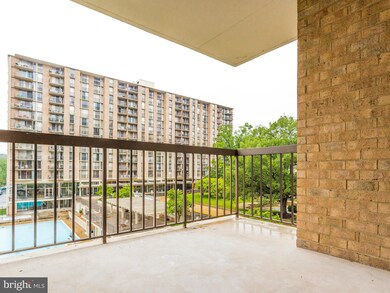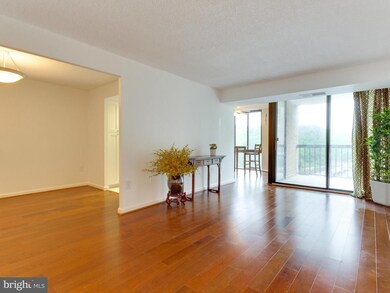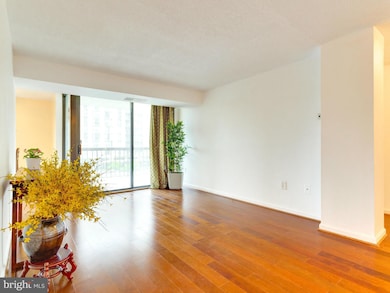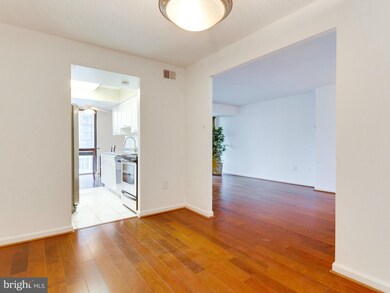
The Brittany 4500 S Four Mile Run Dr Unit 211 Arlington, VA 22204
Columbia Forest NeighborhoodHighlights
- Fitness Center
- Private Pool
- Contemporary Architecture
- Wakefield High School Rated A-
- Open Floorplan
- Central Heating and Cooling System
About This Home
As of July 2016Text to LA for showing. Newly renovated 1BR/ DEN/FB. Granite top, White kitchen cabinets, awesome marble kitchen floor. Banjo granite top in bathroom sink. New marble tile on shower wall. Marble bathroom floor. eat in kitchen, balcony, Parking. Pet Friendly! Tons of amenities, pool, tennis courts, gym, bike hike trails! Close to DC, walk to Shirlington Metro.
Property Details
Home Type
- Condominium
Est. Annual Taxes
- $2,209
Year Built
- Built in 2005
HOA Fees
- $408 Monthly HOA Fees
Home Design
- Contemporary Architecture
- Brick Exterior Construction
Interior Spaces
- 856 Sq Ft Home
- Property has 1 Level
- Open Floorplan
- Kitchen in Efficiency Studio
Bedrooms and Bathrooms
- 1 Main Level Bedroom
- 1 Full Bathroom
Parking
- Parking Space Number Location: 292
- 1 Assigned Parking Space
Schools
- Barcroft Elementary School
- Kenmore Middle School
- Wakefield High School
Utilities
- Central Heating and Cooling System
- Electric Water Heater
Additional Features
- Accessible Elevator Installed
- Private Pool
Listing and Financial Details
- Assessor Parcel Number 28-035-045
Community Details
Overview
- Moving Fees Required
- Association fees include water
- High-Rise Condominium
- Century South Community
- Brittany Subdivision
Recreation
Ownership History
Purchase Details
Home Financials for this Owner
Home Financials are based on the most recent Mortgage that was taken out on this home.Purchase Details
Home Financials for this Owner
Home Financials are based on the most recent Mortgage that was taken out on this home.Purchase Details
Home Financials for this Owner
Home Financials are based on the most recent Mortgage that was taken out on this home.Similar Homes in Arlington, VA
Home Values in the Area
Average Home Value in this Area
Purchase History
| Date | Type | Sale Price | Title Company |
|---|---|---|---|
| Warranty Deed | $224,000 | Bridge Title Inc | |
| Special Warranty Deed | $178,994 | Joystone Title & Escrow Inc | |
| Special Warranty Deed | $238,900 | -- |
Mortgage History
| Date | Status | Loan Amount | Loan Type |
|---|---|---|---|
| Open | $215,000 | New Conventional | |
| Closed | $168,000 | New Conventional | |
| Previous Owner | $134,246 | New Conventional | |
| Previous Owner | $191,100 | New Conventional |
Property History
| Date | Event | Price | Change | Sq Ft Price |
|---|---|---|---|---|
| 06/02/2025 06/02/25 | For Sale | $310,000 | 0.0% | $362 / Sq Ft |
| 07/31/2024 07/31/24 | Rented | $2,000 | 0.0% | -- |
| 07/12/2024 07/12/24 | Under Contract | -- | -- | -- |
| 06/24/2024 06/24/24 | For Rent | $2,000 | 0.0% | -- |
| 06/17/2024 06/17/24 | Off Market | $2,000 | -- | -- |
| 06/12/2024 06/12/24 | For Rent | $2,000 | +11.1% | -- |
| 02/17/2023 02/17/23 | Rented | $1,800 | 0.0% | -- |
| 01/28/2023 01/28/23 | Under Contract | -- | -- | -- |
| 12/18/2022 12/18/22 | For Rent | $1,800 | +18.0% | -- |
| 10/09/2017 10/09/17 | Rented | $1,525 | -7.6% | -- |
| 10/09/2017 10/09/17 | Under Contract | -- | -- | -- |
| 07/28/2017 07/28/17 | For Rent | $1,650 | 0.0% | -- |
| 07/04/2016 07/04/16 | Sold | $224,000 | -2.6% | $262 / Sq Ft |
| 06/10/2016 06/10/16 | Pending | -- | -- | -- |
| 06/06/2016 06/06/16 | Price Changed | $229,900 | -2.1% | $269 / Sq Ft |
| 05/19/2016 05/19/16 | For Sale | $234,900 | +31.2% | $274 / Sq Ft |
| 04/29/2016 04/29/16 | Sold | $178,994 | -14.2% | $209 / Sq Ft |
| 03/23/2016 03/23/16 | Pending | -- | -- | -- |
| 02/23/2016 02/23/16 | Price Changed | $208,700 | -5.0% | $244 / Sq Ft |
| 01/25/2016 01/25/16 | Price Changed | $219,600 | -5.0% | $257 / Sq Ft |
| 12/29/2015 12/29/15 | For Sale | $231,080 | -- | $270 / Sq Ft |
Tax History Compared to Growth
Tax History
| Year | Tax Paid | Tax Assessment Tax Assessment Total Assessment is a certain percentage of the fair market value that is determined by local assessors to be the total taxable value of land and additions on the property. | Land | Improvement |
|---|---|---|---|---|
| 2024 | $2,965 | $287,000 | $56,500 | $230,500 |
| 2023 | $2,829 | $274,700 | $56,500 | $218,200 |
| 2022 | $2,748 | $266,800 | $56,500 | $210,300 |
| 2021 | $2,748 | $266,800 | $56,500 | $210,300 |
| 2020 | $2,537 | $247,300 | $30,800 | $216,500 |
| 2019 | $2,347 | $228,800 | $30,800 | $198,000 |
| 2018 | $2,247 | $223,400 | $30,800 | $192,600 |
| 2017 | $2,195 | $218,200 | $30,800 | $187,400 |
| 2016 | $2,198 | $221,800 | $30,800 | $191,000 |
| 2015 | $2,209 | $221,800 | $30,800 | $191,000 |
| 2014 | $2,209 | $221,800 | $30,800 | $191,000 |
Agents Affiliated with this Home
-
David Moore

Seller's Agent in 2024
David Moore
Hawkins Moore & Company Real Estate LLC
(703) 585-7644
104 Total Sales
-
Lisa Brown
L
Buyer's Agent in 2023
Lisa Brown
KW Metro Center
(571) 436-0431
3 Total Sales
-
Paul Moersen

Buyer's Agent in 2017
Paul Moersen
RE/MAX
(240) 751-5109
1 in this area
60 Total Sales
-
Vikki Lee

Seller's Agent in 2016
Vikki Lee
AMPLUS REALTY, LLC.
(703) 231-5572
63 Total Sales
-
Sherry Price
S
Seller's Agent in 2016
Sherry Price
RealHome Services and Solutions, Inc.
(770) 612-7322
798 Total Sales
-
N
Buyer's Agent in 2016
Non Member Member
Metropolitan Regional Information Systems
About The Brittany
Map
Source: Bright MLS
MLS Number: 1001611431
APN: 28-035-045
- 4500 S Four Mile Run Dr Unit 816
- 4500 S Four Mile Run Dr Unit 211
- 4500 S Four Mile Run Dr Unit 1016
- 4500 S Four Mile Run Dr Unit 110
- 4500 S Four Mile Run Dr Unit 1218
- 4500 S Four Mile Run Dr Unit 732
- 4500 S Four Mile Run Dr Unit 129
- 4500 S Four Mile Run Dr Unit 231
- 4500 S Four Mile Run Dr Unit 204
- 1510 S George Mason Dr Unit 20
- 4600 S Four Mile Run Dr Unit 1211
- 4600 S Four Mile Run Dr Unit 907
- 4600 S Four Mile Run Dr Unit 911
- 4600 S Four Mile Run Dr Unit 1014
- 4600 S Four Mile Run Dr Unit 1009
- 4600 S Four Mile Run Dr Unit 1203
- 4600 S Four Mile Run Dr Unit 1119
- 4600 S Four Mile Run Dr Unit 722
- 4600 S Four Mile Run Dr Unit 1142
- 1305 S Buchanan St
