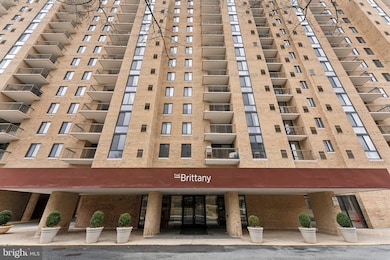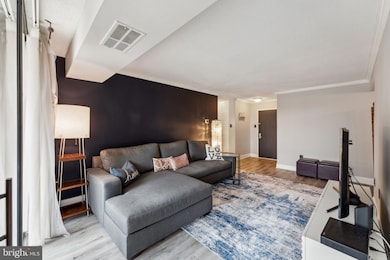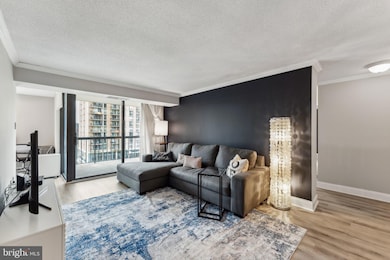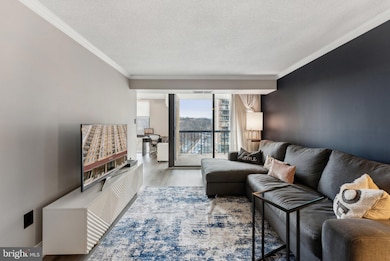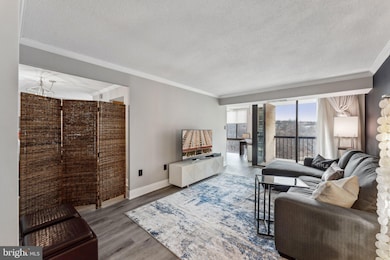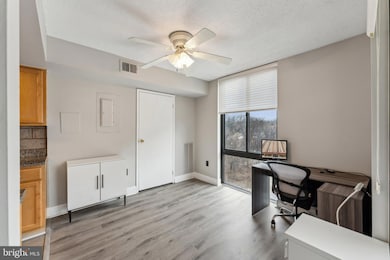
The Brittany 4500 S Four Mile Run Dr Unit 412 Arlington, VA 22204
Columbia Forest NeighborhoodHighlights
- Fitness Center
- Clubhouse
- Wood Flooring
- Wakefield High School Rated A-
- Contemporary Architecture
- Community Pool
About This Home
As of May 2025Charming Corner Unit Condo with Spectacular Views! This spacious two-bedroom, two-bathroom corner unit, complete with a generously sized den, is flooded with natural light thanks to its stunning floor-to-ceiling windows. A perfect blend of style and comfort, it boasts gorgeous LVP flooring, fresh paint, and a newer washer and dryer for ultimate convenience. As you step inside, you'll be immediately impressed by the expansive walk-in closet in the hallway—ideal for shoes, bags, or simply keeping your space organized. The kitchen is a chef’s dream, offering ample counter space, cabinets, and sleek stainless-steel appliances. Enjoy meals in the separate dining room, a bright and airy space perfect for dining with a view. The private balcony is an excellent spot for morning coffee, happy hour, or simply unwinding while overlooking the sparkling pool. The primary bedroom serves as a true retreat, featuring a beautiful en-suite bathroom with elegant French doors, a luxurious walk-in shower with stylish tile, and an enormous walk-in closet that offers plenty of storage space. The unit also includes one assigned garage parking space, conveniently located near the elevators, as well as a storage unit within the building for all your extra belongings. The Brittany offers an array of impressive amenities, including 24-hour security, a welcoming lobby, a fully equipped gym, a private movie room for cozy nights in, a conference room, and a party room with a full kitchen for all your entertaining needs. Outdoor enthusiasts will enjoy tennis courts, a pool, and a sundeck.Conveniently located just minutes from major commuter routes, public transportation, Metro, and the vibrant Shirlington area—offering restaurants, shops, a movie theater, and walking/biking trails—this condo is perfectly situated for easy access to everything you need.
Property Details
Home Type
- Condominium
Est. Annual Taxes
- $3,693
Year Built
- Built in 2005
HOA Fees
- $785 Monthly HOA Fees
Parking
- Garage Door Opener
Home Design
- Contemporary Architecture
- Brick Exterior Construction
Interior Spaces
- 1,150 Sq Ft Home
- Property has 1 Level
- Ceiling Fan
- Window Treatments
- Dining Area
- Washer and Dryer Hookup
Flooring
- Wood
- Carpet
- Luxury Vinyl Plank Tile
Bedrooms and Bathrooms
- 2 Main Level Bedrooms
- Walk-In Closet
- 2 Full Bathrooms
- Walk-in Shower
Utilities
- Central Heating and Cooling System
- Electric Water Heater
Additional Features
- Accessible Elevator Installed
- Property is in excellent condition
Listing and Financial Details
- Assessor Parcel Number 28-035-114
Community Details
Overview
- Association fees include water, trash, snow removal, sewer, pool(s), management, common area maintenance
- High-Rise Condominium
- First Service Residential Condos
- The Brittany Subdivision
Amenities
- Common Area
- Game Room
- Meeting Room
- Party Room
Recreation
- Community Playground
Pet Policy
- Pets Allowed
Security
- Security Service
Ownership History
Purchase Details
Home Financials for this Owner
Home Financials are based on the most recent Mortgage that was taken out on this home.Purchase Details
Home Financials for this Owner
Home Financials are based on the most recent Mortgage that was taken out on this home.Purchase Details
Home Financials for this Owner
Home Financials are based on the most recent Mortgage that was taken out on this home.Purchase Details
Home Financials for this Owner
Home Financials are based on the most recent Mortgage that was taken out on this home.Purchase Details
Home Financials for this Owner
Home Financials are based on the most recent Mortgage that was taken out on this home.Similar Homes in Arlington, VA
Home Values in the Area
Average Home Value in this Area
Purchase History
| Date | Type | Sale Price | Title Company |
|---|---|---|---|
| Deed | $435,000 | Commonwealth Land Title | |
| Deed | $375,000 | New Title Company Name | |
| Deed | $375,000 | Amerikor Title & Escrow | |
| Deed | $315,000 | Commonwealth Land Title | |
| Special Warranty Deed | $350,900 | -- |
Mortgage History
| Date | Status | Loan Amount | Loan Type |
|---|---|---|---|
| Open | $348,000 | New Conventional | |
| Previous Owner | $356,250 | New Conventional | |
| Previous Owner | $356,250 | New Conventional | |
| Previous Owner | $299,250 | New Conventional | |
| Previous Owner | $267,500 | No Value Available | |
| Previous Owner | $289,240 | VA | |
| Previous Owner | $280,720 | New Conventional |
Property History
| Date | Event | Price | Change | Sq Ft Price |
|---|---|---|---|---|
| 05/30/2025 05/30/25 | Sold | $435,000 | -3.3% | $378 / Sq Ft |
| 04/20/2025 04/20/25 | Pending | -- | -- | -- |
| 03/13/2025 03/13/25 | For Sale | $450,000 | +20.0% | $391 / Sq Ft |
| 09/02/2021 09/02/21 | Sold | $375,000 | 0.0% | $326 / Sq Ft |
| 08/12/2021 08/12/21 | Price Changed | $374,900 | 0.0% | $326 / Sq Ft |
| 07/26/2021 07/26/21 | For Sale | $375,000 | +19.0% | $326 / Sq Ft |
| 11/26/2018 11/26/18 | Sold | $315,000 | -3.9% | $274 / Sq Ft |
| 09/05/2018 09/05/18 | For Sale | $327,900 | +4.1% | $285 / Sq Ft |
| 09/05/2018 09/05/18 | Off Market | $315,000 | -- | -- |
Tax History Compared to Growth
Tax History
| Year | Tax Paid | Tax Assessment Tax Assessment Total Assessment is a certain percentage of the fair market value that is determined by local assessors to be the total taxable value of land and additions on the property. | Land | Improvement |
|---|---|---|---|---|
| 2025 | $3,857 | $373,400 | $75,900 | $297,500 |
| 2024 | $3,693 | $357,500 | $75,900 | $281,600 |
| 2023 | $3,629 | $352,300 | $75,900 | $276,400 |
| 2022 | $3,526 | $342,300 | $75,900 | $266,400 |
| 2021 | $3,500 | $339,800 | $75,900 | $263,900 |
| 2020 | $3,255 | $317,300 | $41,400 | $275,900 |
| 2019 | $3,081 | $300,300 | $41,400 | $258,900 |
| 2018 | $2,973 | $295,500 | $41,400 | $254,100 |
| 2017 | $2,903 | $288,600 | $41,400 | $247,200 |
| 2016 | $2,794 | $281,900 | $41,400 | $240,500 |
| 2015 | $2,808 | $281,900 | $41,400 | $240,500 |
| 2014 | $2,768 | $277,900 | $41,400 | $236,500 |
Agents Affiliated with this Home
-
Danielle Birkenstock

Seller's Agent in 2025
Danielle Birkenstock
Keller Williams Realty
(202) 320-4696
2 in this area
22 Total Sales
-
Christina Wood

Buyer's Agent in 2025
Christina Wood
EXP Realty, LLC
(202) 714-9817
1 in this area
96 Total Sales
-
Amare Tesfaye

Seller's Agent in 2021
Amare Tesfaye
Keller Williams Fairfax Gateway
(571) 225-3564
1 in this area
30 Total Sales
-
Keri Shull

Seller's Agent in 2018
Keri Shull
EXP Realty, LLC
(703) 947-0991
22 in this area
2,584 Total Sales
About The Brittany
Map
Source: Bright MLS
MLS Number: VAAR2054342
APN: 28-035-114
- 4500 S Four Mile Run Dr Unit 623
- 4500 S Four Mile Run Dr Unit 732
- 4500 S Four Mile Run Dr Unit 1218
- 4500 S Four Mile Run Dr Unit 304
- 4500 S Four Mile Run Dr Unit 426
- 4500 S Four Mile Run Dr Unit 807
- 4500 S Four Mile Run Dr Unit 816
- 4500 S Four Mile Run Dr Unit 1016
- 4500 S Four Mile Run Dr Unit 129
- 4600 S Four Mile Run Dr Unit 421
- 4600 S Four Mile Run Dr Unit 1203
- 4600 S Four Mile Run Dr Unit 629
- 4600 S Four Mile Run Dr Unit 139
- 4600 S Four Mile Run Dr Unit 718
- 4600 S Four Mile Run Dr Unit 911
- 1529 S George Mason Dr Unit 20
- 1509 S George Mason Dr Unit 1
- 1501 S George Mason Dr Unit 23
- 1525 S George Mason Dr Unit 20
- 989 S Buchanan St Unit 320

