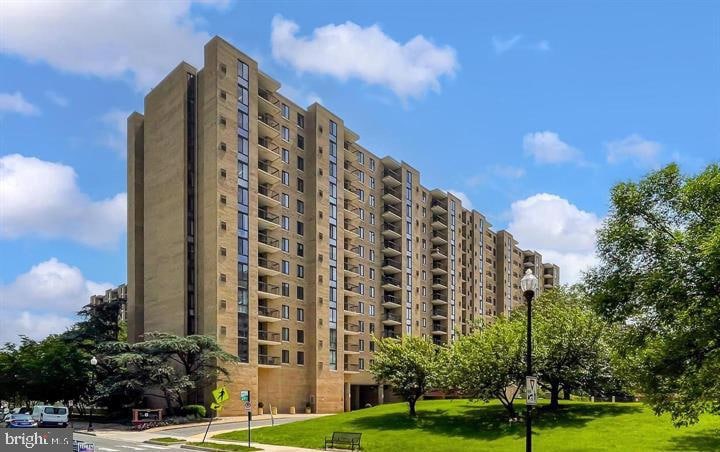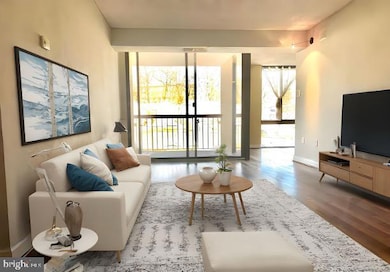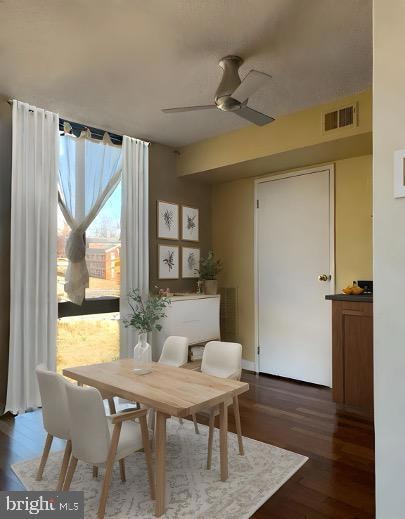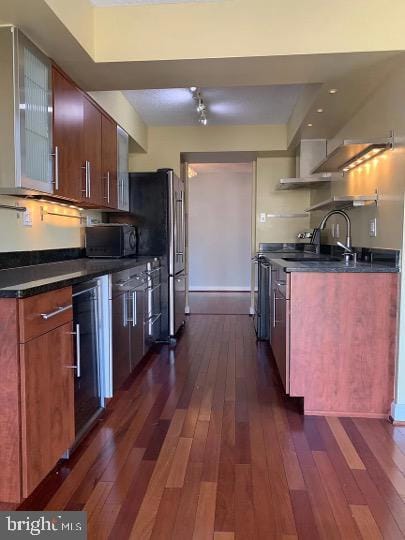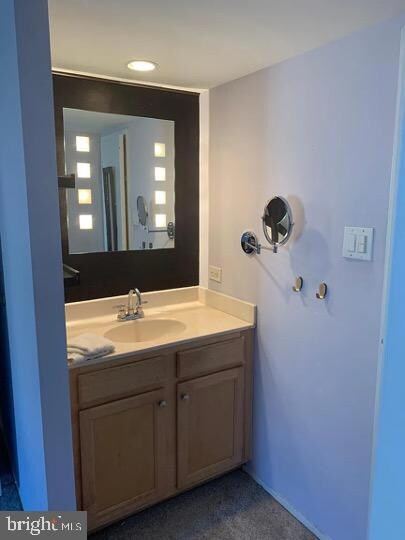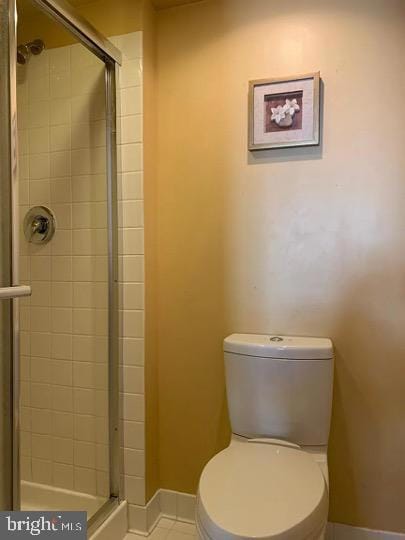The Brittany 4500 S Four Mile Run Dr Unit 426 Floor 4 Arlington, VA 22204
Columbia Forest NeighborhoodEstimated payment $3,292/month
Highlights
- Concierge
- Fitness Center
- Open Floorplan
- Wakefield High School Rated A-
- 24-Hour Security
- Wood Flooring
About This Home
PRICE IMPROVEMENT! Welcome to Unit 426 at The Brittany — a rarely available, well-appointed 2-bedroom, 2-bath Corner Unit offering over 1,100 square feet of comfortable and contemporary living in one of South Arlington’s most amenity-rich communities. This spacious layout features a large open-concept living and dining area with hardwood floors and a private balcony. The kitchen includes stainless steel appliances, Bosch range hood, a wine cooler, and ample cabinet storage. The primary suite offers a walk-in closet and a private en-suite bath, while the second bedroom and full hall bath provide excellent flexibility for guests, a roommate, or a home office. Two assigned covered garage parking spaces conveniently located near the elevator and a separate storage unit add rare convenience and value. Other highlights include in-unit washer/dryer and central HVAC. The Brittany offers resort-style amenities: 24/7 concierge, outdoor pool, fitness center, tennis courts, media room, party room, and more. Located just minutes from Shirlington, Columbia Pike, and major commuter routes (I-395, Route 50), with ART and Metrobus services at your doorstep, direct access to Four Mile Run Trail, and a Capital Bikeshare station nearby on S George Mason Dr. Spacious, well-located, and full of extras — this is the one you've been waiting for in South Arlington.
Property Details
Home Type
- Condominium
Est. Annual Taxes
- $3,848
Year Built
- Built in 2005
HOA Fees
- $795 Monthly HOA Fees
Parking
- Side Facing Garage
- Garage Door Opener
- On-Street Parking
- Parking Lot
Home Design
- Entry on the 4th floor
- Brick Exterior Construction
Interior Spaces
- 1,150 Sq Ft Home
- Property has 1 Level
- Open Floorplan
- Window Treatments
- Living Room
- Breakfast Room
- Dining Room
Kitchen
- Electric Oven or Range
- Range Hood
- Ice Maker
- Dishwasher
- Upgraded Countertops
- Disposal
Flooring
- Wood
- Carpet
Bedrooms and Bathrooms
- 2 Main Level Bedrooms
- En-Suite Bathroom
- 2 Full Bathrooms
- Dual Flush Toilets
Laundry
- Laundry in unit
- Dryer
- Washer
Outdoor Features
- Outdoor Grill
Schools
- Barcroft Elementary School
- Kenmore Middle School
- Wakefield High School
Utilities
- Forced Air Heating and Cooling System
- Natural Gas Water Heater
Additional Features
- Accessible Elevator Installed
- Property is in very good condition
Listing and Financial Details
- Assessor Parcel Number 28-035-128
Community Details
Overview
- Association fees include water, snow removal, trash, lawn maintenance, common area maintenance, sewer
- High-Rise Condominium
- The Brittany Condos
- The Brittany Community
- The Brittany Subdivision
Amenities
- Concierge
- Common Area
- Party Room
Recreation
- Community Playground
Pet Policy
- Pets Allowed
Security
- 24-Hour Security
- Front Desk in Lobby
Map
About The Brittany
Home Values in the Area
Average Home Value in this Area
Tax History
| Year | Tax Paid | Tax Assessment Tax Assessment Total Assessment is a certain percentage of the fair market value that is determined by local assessors to be the total taxable value of land and additions on the property. | Land | Improvement |
|---|---|---|---|---|
| 2025 | $4,012 | $388,400 | $75,900 | $312,500 |
| 2024 | $3,848 | $372,500 | $75,900 | $296,600 |
| 2023 | $3,783 | $367,300 | $75,900 | $291,400 |
| 2022 | $3,680 | $357,300 | $75,900 | $281,400 |
| 2021 | $3,654 | $354,800 | $75,900 | $278,900 |
| 2020 | $3,409 | $332,300 | $41,400 | $290,900 |
| 2019 | $3,235 | $315,300 | $41,400 | $273,900 |
| 2018 | $3,124 | $310,500 | $41,400 | $269,100 |
| 2017 | $3,054 | $303,600 | $41,400 | $262,200 |
| 2016 | $2,942 | $296,900 | $41,400 | $255,500 |
| 2015 | $2,957 | $296,900 | $41,400 | $255,500 |
| 2014 | $2,917 | $292,900 | $41,400 | $251,500 |
Property History
| Date | Event | Price | List to Sale | Price per Sq Ft | Prior Sale |
|---|---|---|---|---|---|
| 10/18/2025 10/18/25 | Price Changed | $415,000 | -3.5% | $361 / Sq Ft | |
| 09/01/2025 09/01/25 | Price Changed | $430,000 | -4.4% | $374 / Sq Ft | |
| 07/07/2025 07/07/25 | For Sale | $450,000 | 0.0% | $391 / Sq Ft | |
| 05/05/2021 05/05/21 | Rented | $2,350 | +2.2% | -- | |
| 04/25/2021 04/25/21 | Price Changed | $2,300 | -4.2% | $2 / Sq Ft | |
| 03/23/2021 03/23/21 | For Rent | $2,400 | 0.0% | -- | |
| 03/27/2015 03/27/15 | Sold | $329,900 | 0.0% | $287 / Sq Ft | View Prior Sale |
| 02/28/2015 02/28/15 | Pending | -- | -- | -- | |
| 02/19/2015 02/19/15 | For Sale | $329,900 | -- | $287 / Sq Ft |
Purchase History
| Date | Type | Sale Price | Title Company |
|---|---|---|---|
| Warranty Deed | $329,900 | -- | |
| Special Warranty Deed | $357,900 | -- |
Mortgage History
| Date | Status | Loan Amount | Loan Type |
|---|---|---|---|
| Previous Owner | $286,320 | New Conventional |
Source: Bright MLS
MLS Number: VAAR2059958
APN: 28-035-128
- 4500 S Four Mile Run Dr Unit 129
- 4500 S Four Mile Run Dr Unit 407
- 4500 S Four Mile Run Dr Unit 910
- 4500 S Four Mile Run Dr Unit 1218
- 4500 S Four Mile Run Dr Unit 220
- 4500 S Four Mile Run Dr Unit 222
- 4500 S Four Mile Run Dr Unit 732
- 4600 S Four Mile Run Dr Unit 321
- 4600 S Four Mile Run Dr Unit 1203
- 4600 S Four Mile Run Dr Unit 421
- 4600 S Four Mile Run Dr Unit 842
- 4600 S Four Mile Run Dr Unit 301
- 4600 S Four Mile Run Dr Unit 139
- 4600 S Four Mile Run Dr Unit 613
- 4600 S Four Mile Run Dr Unit 1142
- 1509 S George Mason Dr Unit 1
- 989 S Buchanan St Unit 312
- 989 S Buchanan St Unit 225
- 989 S Buchanan St Unit 320
- 5105 11th St S
- 4500 S Four Mile Run Dr Unit 808
- 4500 S Four Mile Run Dr Unit 407
- 4500 S Four Mile Run Dr Unit 220
- 4500 S Four Mile Run Dr Unit 1218
- 4500 S Four Mile Run Dr Unit 918
- 4500 S Four Mile Run Dr Unit 615
- 1500 S George Mason Dr Unit 3
- 4600 S Four Mile Run Dr Unit 905
- 4600 S Four Mile Run Dr Unit 333
- 4600 S Four Mile Run Dr Unit 1219
- 4600 S Four Mile Run Dr Unit 610
- 1502 S George Mason Dr
- 1529 S George Mason Dr Unit 10
- 955 S Columbus St
- 989 S Buchanan St Unit 418
- 989 S Buchanan St Unit 208
- 1618 S Taylor St
- 1028 S Edison St
- 4301 Columbia Pike
- 1718 S Taylor St
