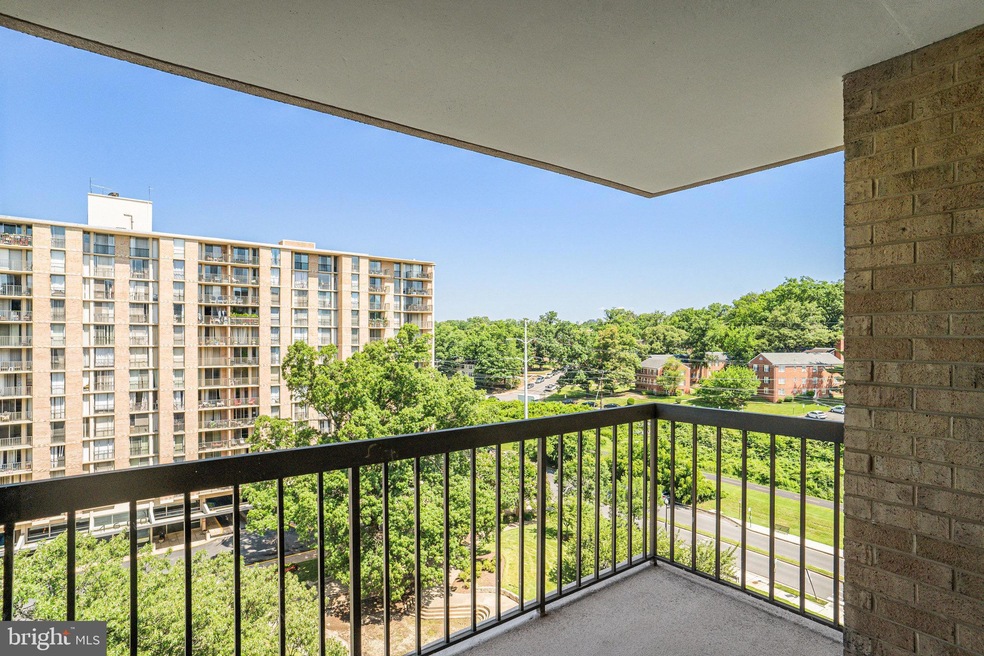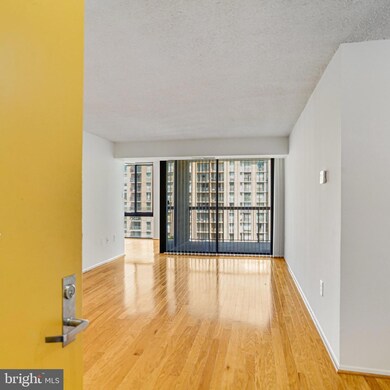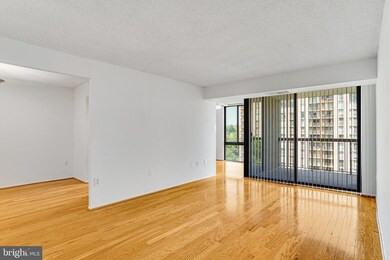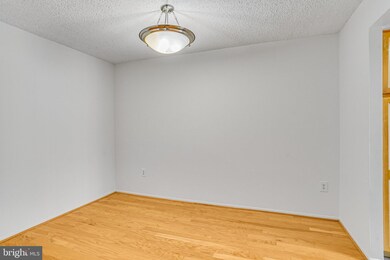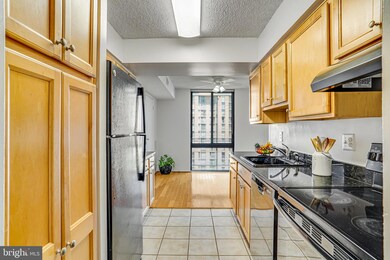
The Brittany 4500 S Four Mile Run Dr Unit 807 Arlington, VA 22204
Columbia Forest NeighborhoodEstimated payment $3,378/month
Highlights
- Fitness Center
- 24-Hour Security
- Contemporary Architecture
- Wakefield High School Rated A-
- Open Floorplan
- Engineered Wood Flooring
About This Home
Welcome to the Brittany Unit #807! The open floorplan of this 2 bedrooms/2 baths allows for the living room and dining room areas to flow seamlessly into the kitchen, office and balcony. There is a den off the kitchen that could be used as a home office/breakfast nook/flex room. Freshly painted and both bedrooms have brand new carpeting and there are 2 large walk-in closets which are a rare find in Arlington. The spectacular expansive windows provide sunlight to enjoy the outdoors from within. Large balcony with views of the bike trail. Unit 807 is a few steps to the elevator that takes you to the lobby. Has two assigned parking # 346, 347 located steps from the side building elevator. Condo fee includes 24/7 concierge service, water, sewer & trash. Pet friendly building has great amenities: full length outdoor pool, BBQ/picnic area, tennis courts, fitness center and party room with wide screen TV and billiards. You will LOVE living here!
Minutes from DC, the Pentagon and Amazon HQ2. Just 2 miles to the east to Shirlington Village and Baileys Crossroads Revitalization is underway 2 miles to the west. Minutes to Pentagon, 395, & DC. Conveniently located off of Columbia Pike with all the dining and shopping options at your doorsteps. . Nearby bus stop to Ballston and Pentagon City metro stations.
Property Details
Home Type
- Condominium
Est. Annual Taxes
- $4,034
Year Built
- Built in 2005
Lot Details
- Property is in very good condition
HOA Fees
- $783 Monthly HOA Fees
Home Design
- Contemporary Architecture
Interior Spaces
- 1,150 Sq Ft Home
- Property has 1 Level
- Open Floorplan
- Ceiling Fan
- Formal Dining Room
- Exterior Cameras
Kitchen
- Eat-In Kitchen
- Stove
- Dishwasher
- Disposal
Flooring
- Engineered Wood
- Carpet
- Ceramic Tile
Bedrooms and Bathrooms
- 2 Main Level Bedrooms
- En-Suite Bathroom
- Walk-In Closet
- 2 Full Bathrooms
- Soaking Tub
- Walk-in Shower
Laundry
- Laundry in unit
- Stacked Electric Washer and Dryer
Parking
- Assigned parking located at #346, 347
- Parking Lot
- 2 Assigned Parking Spaces
Accessible Home Design
- Accessible Elevator Installed
- No Interior Steps
Outdoor Features
- Outdoor Storage
Utilities
- Central Heating and Cooling System
- Heat Pump System
- Vented Exhaust Fan
- Electric Water Heater
- Cable TV Available
Listing and Financial Details
- Assessor Parcel Number 28-035-411
Community Details
Overview
- Association fees include exterior building maintenance, insurance, lawn maintenance, management, pool(s), reserve funds, recreation facility, sewer, snow removal, trash, water
- High-Rise Condominium
- The Brittany Subdivision
Amenities
- Meeting Room
- Elevator
Recreation
- Jogging Path
- Tennis Courts
Pet Policy
- Dogs and Cats Allowed
Security
- 24-Hour Security
- Front Desk in Lobby
- Fire and Smoke Detector
Map
About The Brittany
Home Values in the Area
Average Home Value in this Area
Tax History
| Year | Tax Paid | Tax Assessment Tax Assessment Total Assessment is a certain percentage of the fair market value that is determined by local assessors to be the total taxable value of land and additions on the property. | Land | Improvement |
|---|---|---|---|---|
| 2025 | $4,034 | $390,500 | $76,000 | $314,500 |
| 2024 | $3,870 | $374,600 | $76,000 | $298,600 |
| 2023 | $3,805 | $369,400 | $76,000 | $293,400 |
| 2022 | $3,702 | $359,400 | $76,000 | $283,400 |
| 2021 | $3,676 | $356,900 | $76,000 | $280,900 |
| 2020 | $3,431 | $334,400 | $41,500 | $292,900 |
| 2019 | $3,257 | $317,400 | $41,500 | $275,900 |
| 2018 | $3,145 | $312,600 | $41,500 | $271,100 |
| 2017 | $3,075 | $305,700 | $41,500 | $264,200 |
| 2016 | $2,963 | $299,000 | $41,500 | $257,500 |
| 2015 | $2,978 | $299,000 | $41,500 | $257,500 |
| 2014 | $2,938 | $295,000 | $41,500 | $253,500 |
Property History
| Date | Event | Price | Change | Sq Ft Price |
|---|---|---|---|---|
| 07/17/2025 07/17/25 | Price Changed | $409,000 | -1.9% | $356 / Sq Ft |
| 06/21/2025 06/21/25 | For Sale | $417,000 | 0.0% | $363 / Sq Ft |
| 04/30/2019 04/30/19 | Rented | $2,000 | 0.0% | -- |
| 04/02/2019 04/02/19 | For Rent | $2,000 | +0.3% | -- |
| 10/16/2018 10/16/18 | Rented | $1,995 | 0.0% | -- |
| 09/29/2018 09/29/18 | Price Changed | $1,995 | -2.7% | $2 / Sq Ft |
| 09/21/2018 09/21/18 | For Rent | $2,050 | +2.8% | -- |
| 05/28/2013 05/28/13 | Rented | $1,995 | -9.3% | -- |
| 05/28/2013 05/28/13 | Under Contract | -- | -- | -- |
| 02/15/2013 02/15/13 | For Rent | $2,200 | -- | -- |
Purchase History
| Date | Type | Sale Price | Title Company |
|---|---|---|---|
| Special Warranty Deed | $321,900 | -- |
Mortgage History
| Date | Status | Loan Amount | Loan Type |
|---|---|---|---|
| Open | $235,000 | Adjustable Rate Mortgage/ARM | |
| Closed | $256,000 | Adjustable Rate Mortgage/ARM | |
| Closed | $257,520 | New Conventional |
Similar Homes in Arlington, VA
Source: Bright MLS
MLS Number: VAAR2059662
APN: 28-035-245
- 4500 S Four Mile Run Dr Unit 732
- 4500 S Four Mile Run Dr Unit 1218
- 4500 S Four Mile Run Dr Unit 304
- 4500 S Four Mile Run Dr Unit 426
- 4500 S Four Mile Run Dr Unit 927
- 4500 S Four Mile Run Dr Unit 816
- 4500 S Four Mile Run Dr Unit 211
- 4500 S Four Mile Run Dr Unit 1016
- 4500 S Four Mile Run Dr Unit 129
- 1506 S George Mason Dr Unit 22
- 4600 S Four Mile Run Dr Unit 707
- 4600 S Four Mile Run Dr Unit 629
- 4600 S Four Mile Run Dr Unit 139
- 4600 S Four Mile Run Dr Unit 718
- 4600 S Four Mile Run Dr Unit 907
- 4600 S Four Mile Run Dr Unit 911
- 4600 S Four Mile Run Dr Unit 1203
- 4600 S Four Mile Run Dr Unit 1119
- 4600 S Four Mile Run Dr Unit 1142
- 1519 S George Mason Dr Unit 10
- 4500 S Four Mile Run Dr Unit 827
- 4500 S Four Mile Run Dr Unit 520
- 4500 S Four Mile Run Dr Unit 1208
- 4500 S Four Mile Run Dr Unit 1109
- 1508 S George Mason Dr Unit 13
- 4600 S Four Mile Run Dr Unit 905
- 4600 S Four Mile Run Dr Unit 1119
- 4600 S Four Mile Run Dr Unit 601
- 1511 S George Mason Dr Unit 3
- 1501 S George Mason Dr Unit 23
- 4600 S Four Mile Dr Unit 221
- 955 S Columbus St
- 989 S Buchanan St
- 989 S Buchanan St Unit 416
- 989 S Buchanan St Unit 223
- 989 S Buchanan St Unit 221
- 1151 S Edison St
- 4301 Columbia Pike
- 5012 Columbia Pike Unit 3
- 4241 Columbia Pike Unit 506
