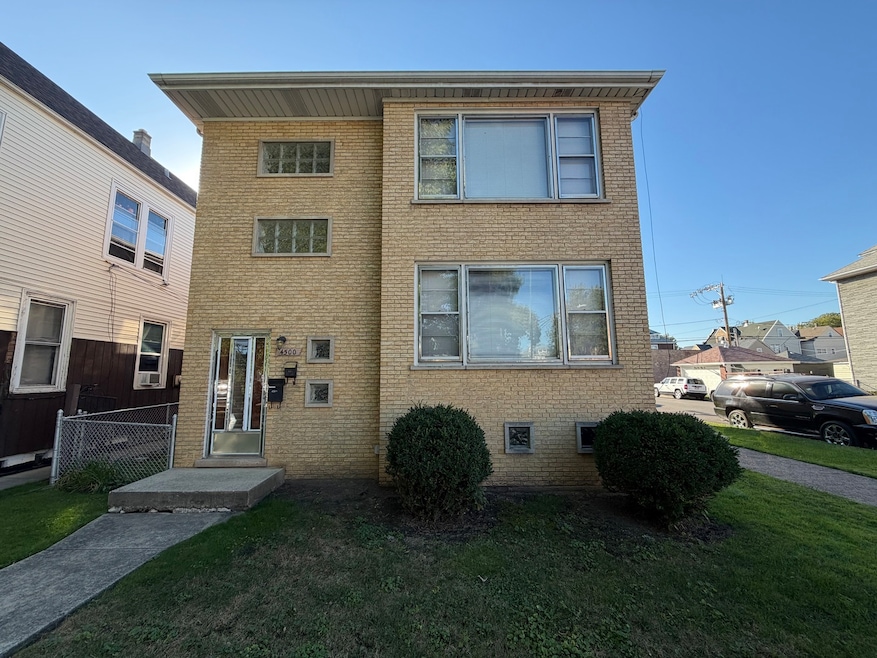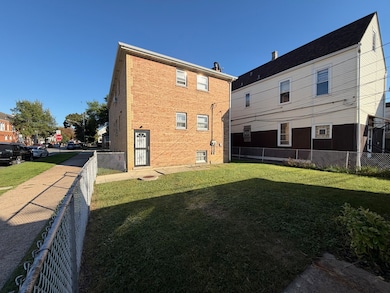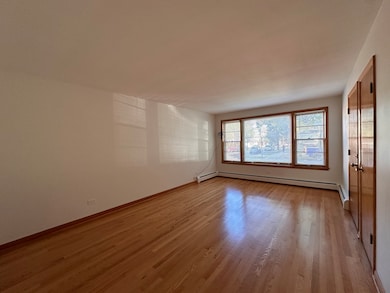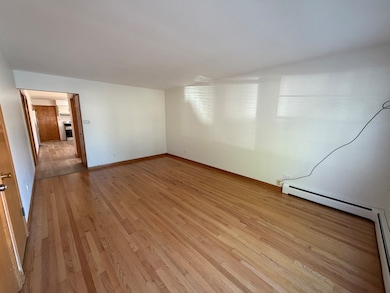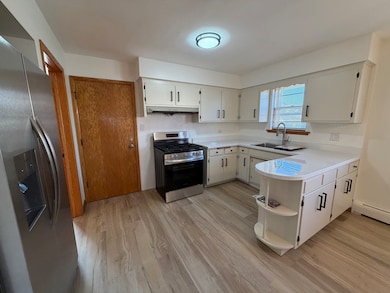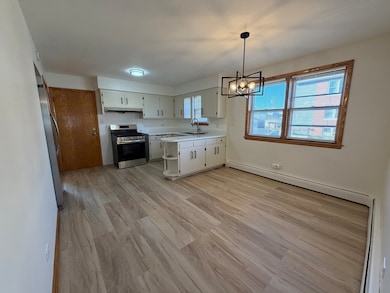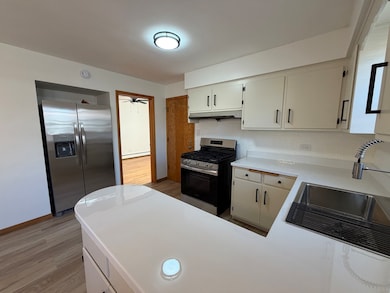4500 S Washtenaw Ave Unit 1 Chicago, IL 60632
Brighton Park NeighborhoodHighlights
- Wood Flooring
- Laundry Room
- Baseboard Heating
- Living Room
- Combination Kitchen and Dining Room
- Family Room
About This Home
Welcome to this exceptionally spacious first-floor rental in a vibrant two-story building situated on an oversized corner lot, allowing abundant natural light to fill the home from all sides. Offering approximately 1,225 square feet, the unit provides a generous layout that includes a comfortable living room, a kitchen and dining room combination, three well-sized bedrooms with ample closet space, a fully updated bathroom, and the convenience of in-unit laundry. Recent improvements enhance the appeal, featuring hardwood floors, fresh paint throughout, an updated kitchen with new stainless steel appliances, refreshed kitchen flooring, modern light fixtures, and more. The property is ideally located just blocks from California, Western, 47th Street, Archer Avenue, the Western Orange Line, shopping, schools, and parks, and is only minutes from the I-55 expressway, the Chicago Park District headquarters, Pilsen, the South Loop, and downtown Chicago.
Listing Agent
Century 21 NuVision Real Estate License #475203729 Listed on: 11/13/2025

Property Details
Home Type
- Multi-Family
Year Built
- Built in 1967
Lot Details
- Lot Dimensions are 38x126
Home Design
- Property Attached
- Entry on the 1st floor
- Brick Exterior Construction
- Asphalt Roof
- Concrete Perimeter Foundation
Interior Spaces
- 1,273 Sq Ft Home
- 2-Story Property
- Family Room
- Living Room
- Combination Kitchen and Dining Room
- Range
Flooring
- Wood
- Vinyl
Bedrooms and Bathrooms
- 3 Bedrooms
- 3 Potential Bedrooms
- 1 Full Bathroom
Laundry
- Laundry Room
- Dryer
- Washer
Utilities
- Window Unit Cooling System
- Baseboard Heating
- Heating System Uses Natural Gas
- Radiant Heating System
- 100 Amp Service
- Lake Michigan Water
Listing and Financial Details
- Property Available on 11/14/25
- Rent includes water
- 12 Month Lease Term
Community Details
Overview
- 2 Units
- Low-Rise Condominium
Pet Policy
- No Pets Allowed
Map
Source: Midwest Real Estate Data (MRED)
MLS Number: 12517462
- 4554 S Washtenaw Ave
- 4555 S Washtenaw Ave
- 4605 S Fairfield Ave
- 4415 S Rockwell St
- 4609 S Rockwell St
- 2719 W Pope John Paul ii Dr
- 2651 W Pope John Paul ii Dr
- 4557 S Francisco Ave
- 2457 W 46th Place
- 4334 S Western Ave
- 4149 S Rockwell St
- 3742 S Albany Ave
- 4039 S Montgomery Ave
- 2304 W 47th Place
- 4024 S Rockwell St
- 5015 S Fairfield Ave
- 4956 S Campbell Ave
- 4926 S Western Ave
- 3137 W 42nd St
- 3145 W 42nd St
- 4512 S Fairfield Ave Unit 3
- 4426 S Talman Ave Unit G
- 4643 S Washtenaw Ave Unit 2
- 4555 S Francisco Ave
- 2724 W Pope John Paul ii Dr Unit 2F
- 2453 W 46th Place Unit 1
- 4431 S Sacramento Ave Unit 1
- 2441 W 46th Place Unit 2
- 2441 W 46th Place Unit 1
- 4357 S Whipple St Unit 1
- 4165 S Archer Ave Unit 203
- 4658 S Troy St Unit 3- S
- 5015 S Rockwell St
- 4355 S Sawyer Ave
- 4355 S Sawyer Ave
- 4355 S Sawyer Ave
- 4355 S Sawyer Ave
- 3938 S Talman Ave Unit G
- 3115 W 41st Place Unit 1
- 3125 W 41st Place Unit Ground
