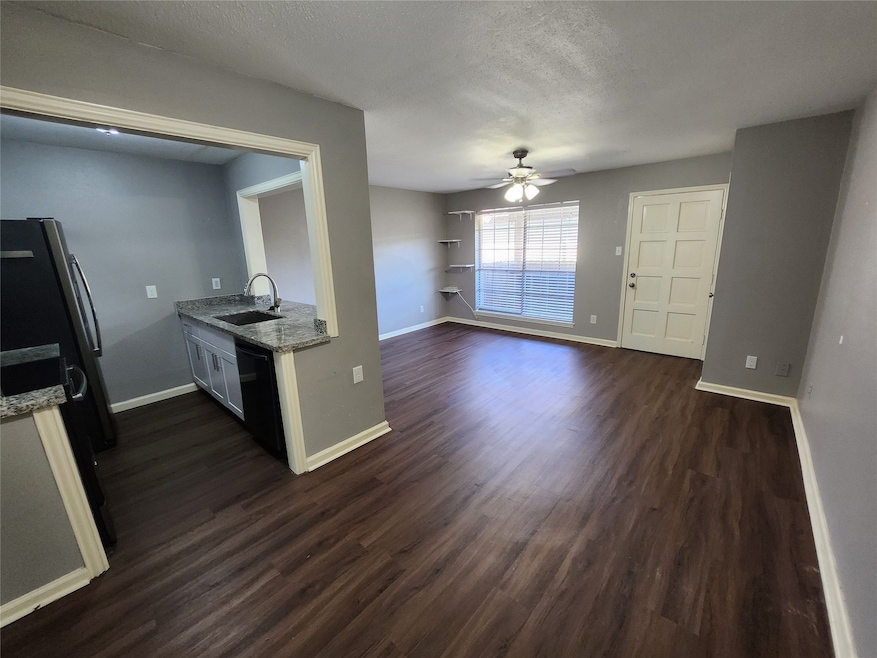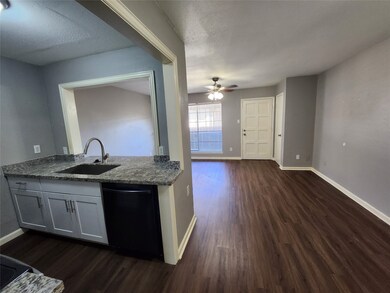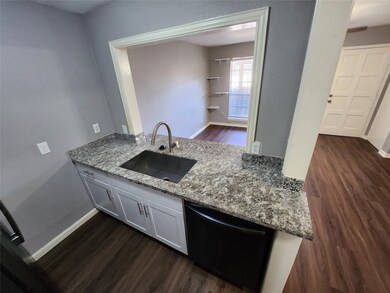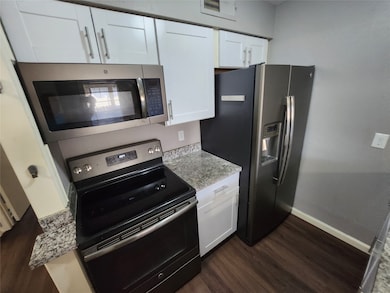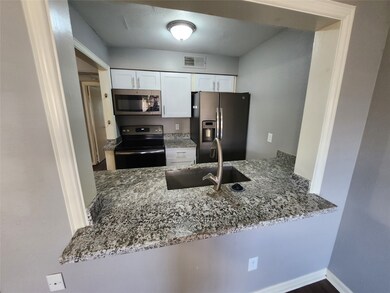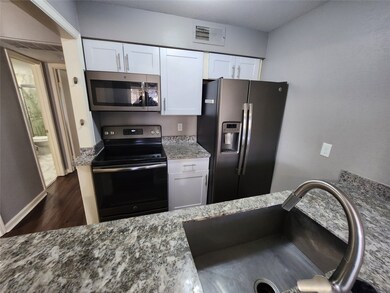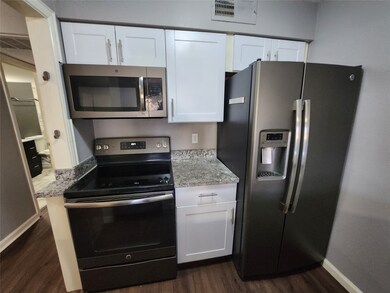4500 Sherwood Ln Unit 10 Houston, TX 77092
Lazy Brook-Timbergrove NeighborhoodEstimated payment $1,027/month
Total Views
10,359
1
Bed
1
Bath
646
Sq Ft
$155
Price per Sq Ft
Highlights
- In Ground Pool
- Traditional Architecture
- Balcony
- 60,516 Sq Ft lot
- Granite Countertops
- Tile Flooring
About This Home
Complete remodel job. Kitchen it's been updated with new cabinets, fancy granite, deep single sink bowl and GE slate appliances. wood looking floor throughout. Walk in shower with shower door tempered glass, modern bath vanity and Italian 'Carrara' marble rectified tile. It comes with new LG stack-able washer and dryer. The Unit has 2 balconies and 1 assigned cover parking space. The community is very small and quiet with a pool. Located in the 610 and 290 intersection, just 10 minutes away from the Galleria area. HOA FEES COVERS 'ALL BILLS PAID'. A/C was replaced in 2022.
Property Details
Home Type
- Condominium
Est. Annual Taxes
- $936
Year Built
- Built in 1970
HOA Fees
- $425 Monthly HOA Fees
Home Design
- Traditional Architecture
- Brick Exterior Construction
- Slab Foundation
- Composition Roof
Interior Spaces
- 646 Sq Ft Home
- 1-Story Property
- Ceiling Fan
- Combination Dining and Living Room
Kitchen
- Electric Oven
- Electric Cooktop
- Microwave
- Dishwasher
- Granite Countertops
- Disposal
Flooring
- Tile
- Vinyl
Bedrooms and Bathrooms
- 1 Bedroom
- 1 Full Bathroom
Laundry
- Dryer
- Washer
Parking
- 1 Carport Space
- Assigned Parking
Outdoor Features
- In Ground Pool
- Balcony
Schools
- Stevens Elementary School
- Black Middle School
- Waltrip High School
Utilities
- Central Heating and Cooling System
Community Details
Overview
- Association fees include common areas, electricity, insurance, maintenance structure, recreation facilities, sewer, trash, utilities, water
- Pine Brook Villas Association
- Pine Brook Villas Subdivision
Recreation
- Community Pool
Map
Create a Home Valuation Report for This Property
The Home Valuation Report is an in-depth analysis detailing your home's value as well as a comparison with similar homes in the area
Home Values in the Area
Average Home Value in this Area
Property History
| Date | Event | Price | List to Sale | Price per Sq Ft | Prior Sale |
|---|---|---|---|---|---|
| 10/14/2024 10/14/24 | Price Changed | $100,000 | -9.1% | $155 / Sq Ft | |
| 08/21/2024 08/21/24 | For Sale | $110,000 | 0.0% | $170 / Sq Ft | |
| 12/21/2023 12/21/23 | Rented | $1,100 | +10.0% | -- | |
| 10/25/2023 10/25/23 | Price Changed | $1,000 | -13.0% | $2 / Sq Ft | |
| 08/04/2023 08/04/23 | For Rent | $1,150 | 0.0% | -- | |
| 12/31/2021 12/31/21 | Off Market | -- | -- | -- | |
| 12/30/2021 12/30/21 | Off Market | $950 | -- | -- | |
| 02/06/2018 02/06/18 | Rented | $950 | +5.6% | -- | |
| 01/11/2018 01/11/18 | For Rent | $900 | -5.3% | -- | |
| 01/11/2018 01/11/18 | Rented | $950 | 0.0% | -- | |
| 12/11/2017 12/11/17 | Sold | -- | -- | -- | View Prior Sale |
| 11/16/2017 11/16/17 | For Sale | $36,000 | -- | $56 / Sq Ft |
Source: Houston Association of REALTORS®
Source: Houston Association of REALTORS®
MLS Number: 20568281
APN: 1106090000008
Nearby Homes
- 4414 Gardendale Dr
- 4602 Randwick Dr
- 4207 Marlborough Dr
- 4010 Ascot Ln
- 3919 Gardendale Dr
- 3019 Stally St
- 3921 Brookwoods Dr
- 2009 Mangum Rd
- 3719 Sherwood Ln
- 3716 N Becca Ln
- 3715 Sherwood Ln
- 11020 Northwest Fwy
- 3709 Brookwoods Dr
- 4820 Milwee St Unit 1
- 2717 Oakwood Crest Ln
- 2222 Wakefield Dr
- 2122 Chippendale Rd
- 2704 Oakwood Crest Ln
- 2003 Du Barry Ln
- 3508 Oak Forest Grove Dr
- 4300 Sherwood Ln
- 4414 Gardendale Dr
- 4206 Gardendale Dr
- 3200 Mangum Rd
- 4250 W 34th St
- 3233 Mangum Rd
- 4000 W 34th St
- 3900 Dacoma St
- 3800 Sherwood Ln Unit 132
- 3800 Sherwood Ln Unit 145
- 3700 Watonga Blvd
- 3710 Sherwood Ln Unit 102
- 3600 W T C Jester Blvd
- 2719 Oakwood Crest Ln
- 3506 Oak Forest Grove Dr
- 5000 Milwee St Unit 28
- 2800 W T C Jester Blvd
- 4800 Lamonte Ln
- 2511 Judiway St
- 2007 Wakefield Dr
