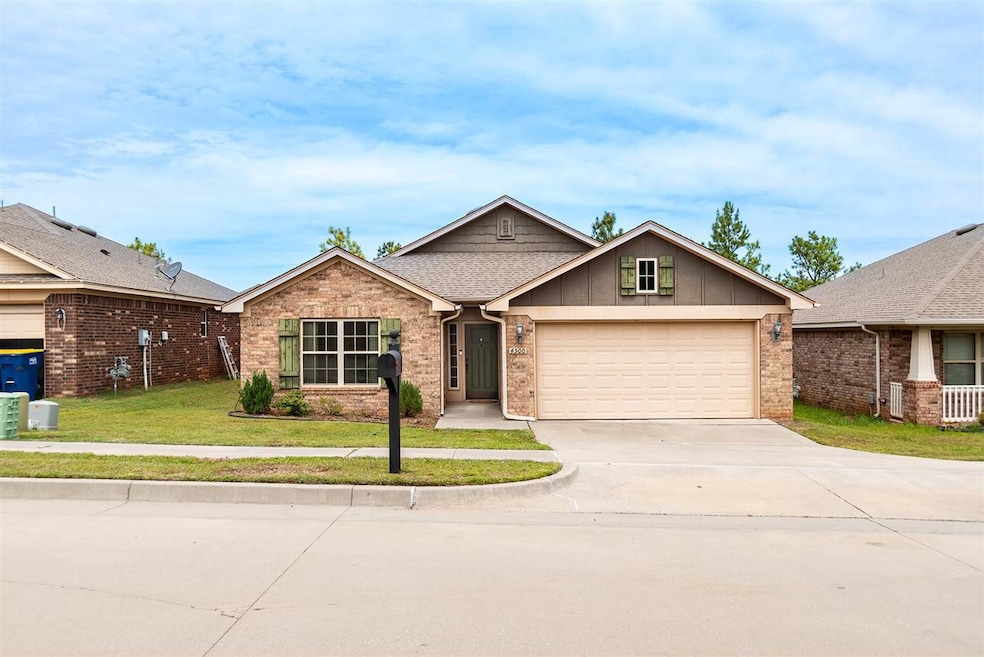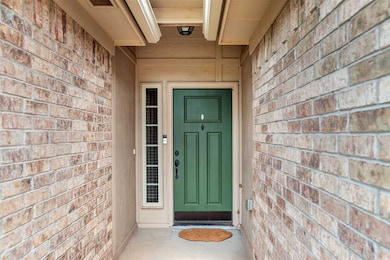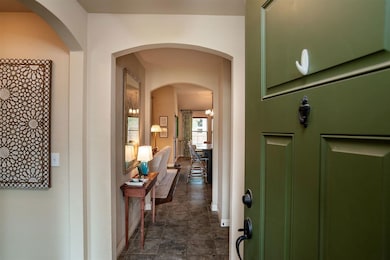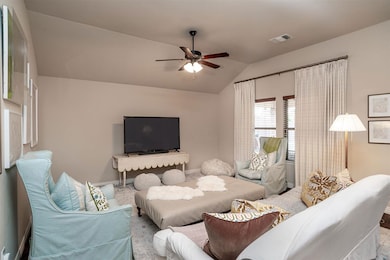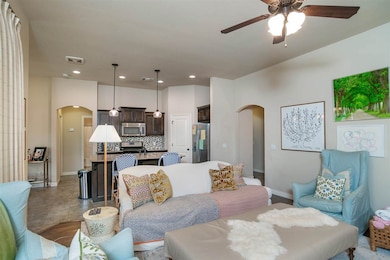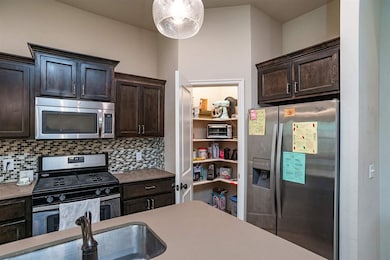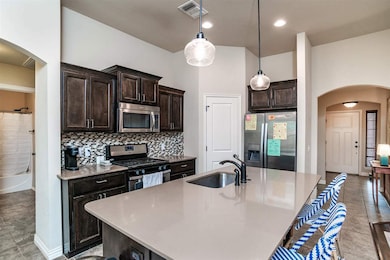
4500 W Aggie Dr Stillwater, OK 74074
Estimated payment $1,880/month
Highlights
- 2 Car Attached Garage
- Brick Veneer
- Kitchen Island
- Westwood Elementary School Rated A
- Patio
- 1-Story Property
About This Home
Conveniently located in the highly sought after Tradan Heights community, this very popular floorplan called “The Fitzgerald” was built by Ideal Homes in 2015 and is specifically designed for those that truly love an open floorplan. The kitchen, dining, and living rooms all flow together with tons of natural light and the high 10’ ceilings. The kitchen offers quartz countertops, cute mosaic tile backsplash, a large center island, maple cabinets, stainless steel appliances and a oversized walk in pantry. The large primary bedroom has plenty of space for a king bed and has a fabulous en-suite. Both guest bedrooms are good sized, and one even offers a walk-in closet. The laundry room has great storage and leads to the two-car garage. The nice, covered patio overlooks the fenced backyard which is perfect for enjoying the beautiful weather and grilling out. Energy efficient low-e double paned windows, blow-in insulation and a fresh air ventilation system are all some of the extra perks this house has to offer. Tradan Heights is a great community in southwest Stillwater and is only minutes from OSU’s campus. Public transportation access is nearby.
Home Details
Home Type
- Single Family
Est. Annual Taxes
- $3,008
Year Built
- Built in 2015
Lot Details
- Privacy Fence
- Back Yard Fenced
Home Design
- Brick Veneer
- Slab Foundation
- Composition Roof
- Siding
Interior Spaces
- 1,464 Sq Ft Home
- 1-Story Property
- Window Treatments
Kitchen
- Range<<rangeHoodToken>>
- <<microwave>>
- Dishwasher
- Kitchen Island
- Disposal
Bedrooms and Bathrooms
- 3 Bedrooms
- 2 Full Bathrooms
Parking
- 2 Car Attached Garage
- Garage Door Opener
Outdoor Features
- Patio
Utilities
- Forced Air Heating and Cooling System
- Heating System Uses Natural Gas
Map
Home Values in the Area
Average Home Value in this Area
Tax History
| Year | Tax Paid | Tax Assessment Tax Assessment Total Assessment is a certain percentage of the fair market value that is determined by local assessors to be the total taxable value of land and additions on the property. | Land | Improvement |
|---|---|---|---|---|
| 2024 | $3,008 | $29,581 | $4,275 | $25,306 |
| 2023 | $3,008 | $28,600 | $4,275 | $24,325 |
| 2022 | $2,469 | $24,386 | $4,153 | $20,233 |
| 2021 | $2,304 | $23,225 | $4,332 | $18,893 |
| 2020 | $2,244 | $22,626 | $4,332 | $18,294 |
| 2019 | $2,330 | $22,992 | $4,332 | $18,660 |
| 2018 | $2,083 | $21,587 | $4,188 | $17,399 |
| 2017 | $1,918 | $18,593 | $3,420 | $15,173 |
Property History
| Date | Event | Price | Change | Sq Ft Price |
|---|---|---|---|---|
| 07/07/2025 07/07/25 | For Sale | $294,000 | +13.1% | $201 / Sq Ft |
| 07/20/2022 07/20/22 | Sold | $260,000 | 0.0% | $178 / Sq Ft |
| 06/19/2022 06/19/22 | Pending | -- | -- | -- |
| 06/18/2022 06/18/22 | For Sale | $259,900 | +35.4% | $178 / Sq Ft |
| 09/11/2018 09/11/18 | Sold | $192,000 | -2.7% | $133 / Sq Ft |
| 08/23/2018 08/23/18 | Pending | -- | -- | -- |
| 08/10/2018 08/10/18 | For Sale | $197,377 | +7.1% | $136 / Sq Ft |
| 10/30/2015 10/30/15 | Sold | $184,313 | -2.7% | $126 / Sq Ft |
| 09/03/2015 09/03/15 | Pending | -- | -- | -- |
| 07/29/2015 07/29/15 | For Sale | $189,379 | -- | $129 / Sq Ft |
Purchase History
| Date | Type | Sale Price | Title Company |
|---|---|---|---|
| Warranty Deed | $260,000 | None Listed On Document | |
| Warranty Deed | -- | None Available | |
| Warranty Deed | $35,000 | None Available |
Mortgage History
| Date | Status | Loan Amount | Loan Type |
|---|---|---|---|
| Open | $214,500 | New Conventional | |
| Closed | $195,000 | New Conventional | |
| Closed | $295,000 | New Conventional |
Similar Homes in Stillwater, OK
Source: Stillwater Board of REALTORS®
MLS Number: 132037
APN: 600087211
- 4224 Prescot Dr
- 1206 Martin St
- 4206 W Aggie Dr
- 4706 W 8th Ave
- 1210 S Landry Ln
- 4705 W Country Club Dr
- 1324 S Mansfield Dr
- 908 Edgemoor Dr
- 4814 W Country Club Dr
- 4725 W Country Club Dr
- 1024 S Woodcrest Dr
- 1601 Fiddlers Hill
- 1508 Westbrook Ct
- 1805 S Hillside St Unit 4617 W 18th Ave
- 4613 W 18th Ave
- 5324 W Country Club Dr
- 3907 Yorkshire Dr
- 3818 W 15th Ave
- 4902 Ja Linda Lou Ct
- 5011 W 3rd Ave
- 920 S Murphy St
- 400 S Squires Landing Blvd
- 3700 W 19th Ave
- 2404 W 8th Ave
- 613 S Mcfarland St
- 1416 S Walnut St
- 1516 W 4th Ave
- 1315 W 3rd Ave
- 801 W 4th Ave
- 808 N Monroe St
- 127 N Duck St
- 312 W Elm Ave
- 118 N Husband St
- 116 N Husband St
- 308 N Husband St
- 231 N Husband St
- 1520 N Boomer Rd
- 232 S Lewis St
- 1815 N Boomer Rd
- 718 E 5th Ave
