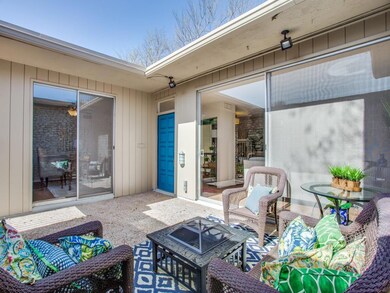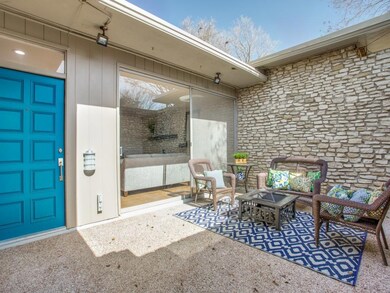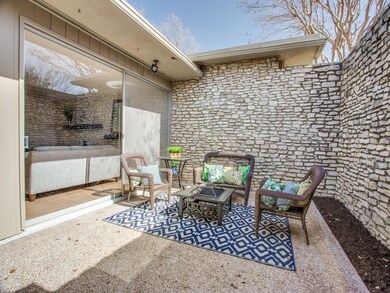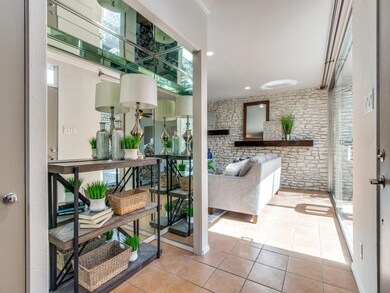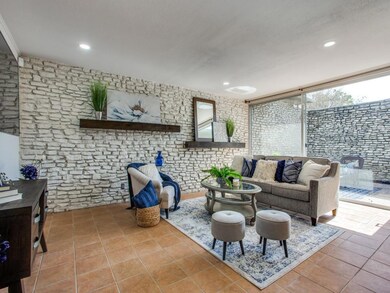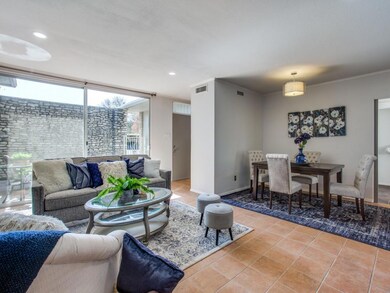
4500 Westridge Ave Unit 22 Fort Worth, TX 76116
Ridglea NeighborhoodHighlights
- Outdoor Pool
- Private Yard
- Energy-Efficient Appliances
- Contemporary Architecture
- Slate Flooring
- 1-Story Property
About This Home
As of June 2024RARE single story unit built by architect John Wesley Jones. Location is everything here within 10 minutes of downtown FW and convenient to shopping, restaurants and the cultural district. This two master bedroom with ensuite bathrooms unit is tucked into the desirable Ridglea Country Club area. Natural light abounds with floor to ceiling sliding doors and open floor plan. A home office and spare full bath make it desirable for working at home. Maple cabinets and glass backsplash in the kitchen; fridge remains. Perfect lock and leave for those on the go! Fresh paint, new carpet and ready to go! Sip morning coffee from your private courtyard with no yard work! Reserved covered parking right outside your door!
Last Agent to Sell the Property
Nu Home Source Realty, LLC License #0458875 Listed on: 03/17/2021
Last Buyer's Agent
Adam Southey
eXp Realty LLC License #0583490

Property Details
Home Type
- Condominium
Est. Annual Taxes
- $5,836
Year Built
- Built in 1960
HOA Fees
- $518 Monthly HOA Fees
Home Design
- Contemporary Architecture
- Slab Foundation
- Stone Siding
Interior Spaces
- 1,640 Sq Ft Home
- 1-Story Property
- Ceiling Fan
- Decorative Lighting
Kitchen
- Electric Range
- <<microwave>>
- Dishwasher
- Disposal
Flooring
- Carpet
- Slate Flooring
- Ceramic Tile
Bedrooms and Bathrooms
- 2 Bedrooms
- 3 Full Bathrooms
Parking
- 2 Carport Spaces
- Common or Shared Parking
- Assigned Parking
Outdoor Features
- Outdoor Pool
- Rain Gutters
Schools
- Ridgleahil Elementary School
- Monnig Middle School
- Arlngtnhts High School
Utilities
- Central Heating and Cooling System
- Heating System Uses Natural Gas
- High Speed Internet
- Cable TV Available
Additional Features
- Energy-Efficient Appliances
- Private Yard
Listing and Financial Details
- Assessor Parcel Number 02396149
Community Details
Overview
- Association fees include full use of facilities, ground maintenance, maintenance structure, management fees, sewer, water
- Classic Property Management HOA, Phone Number (817) 640-2064
- Ridglea Additiona Subdivision
- Mandatory home owners association
Recreation
- Community Pool
Ownership History
Purchase Details
Home Financials for this Owner
Home Financials are based on the most recent Mortgage that was taken out on this home.Purchase Details
Home Financials for this Owner
Home Financials are based on the most recent Mortgage that was taken out on this home.Purchase Details
Home Financials for this Owner
Home Financials are based on the most recent Mortgage that was taken out on this home.Purchase Details
Home Financials for this Owner
Home Financials are based on the most recent Mortgage that was taken out on this home.Purchase Details
Home Financials for this Owner
Home Financials are based on the most recent Mortgage that was taken out on this home.Purchase Details
Home Financials for this Owner
Home Financials are based on the most recent Mortgage that was taken out on this home.Purchase Details
Home Financials for this Owner
Home Financials are based on the most recent Mortgage that was taken out on this home.Purchase Details
Similar Homes in Fort Worth, TX
Home Values in the Area
Average Home Value in this Area
Purchase History
| Date | Type | Sale Price | Title Company |
|---|---|---|---|
| Deed | -- | Designated Title | |
| Vendors Lien | -- | Lawyers Title | |
| Vendors Lien | -- | Rtc | |
| Vendors Lien | -- | Rtc | |
| Vendors Lien | -- | Rattikin Title | |
| Vendors Lien | -- | Republic Title Of Texas Inc | |
| Warranty Deed | -- | Rattikin Title Co | |
| Warranty Deed | -- | Rattikin Title Co |
Mortgage History
| Date | Status | Loan Amount | Loan Type |
|---|---|---|---|
| Open | $168,500 | New Conventional | |
| Previous Owner | $260,200 | FHA | |
| Previous Owner | $119,000 | New Conventional | |
| Previous Owner | $116,480 | New Conventional | |
| Previous Owner | $120,000 | Stand Alone First | |
| Previous Owner | $66,500 | Purchase Money Mortgage | |
| Previous Owner | $112,000 | Fannie Mae Freddie Mac | |
| Previous Owner | $14,000 | Stand Alone Second | |
| Previous Owner | $100,000 | Stand Alone First | |
| Previous Owner | $62,300 | Unknown | |
| Previous Owner | $64,000 | Purchase Money Mortgage |
Property History
| Date | Event | Price | Change | Sq Ft Price |
|---|---|---|---|---|
| 06/27/2024 06/27/24 | Sold | -- | -- | -- |
| 06/09/2024 06/09/24 | Pending | -- | -- | -- |
| 05/02/2024 05/02/24 | Price Changed | $345,000 | -1.1% | $210 / Sq Ft |
| 04/06/2024 04/06/24 | Price Changed | $349,000 | -1.7% | $213 / Sq Ft |
| 03/21/2024 03/21/24 | For Sale | $355,000 | +34.0% | $216 / Sq Ft |
| 05/27/2021 05/27/21 | Sold | -- | -- | -- |
| 04/08/2021 04/08/21 | Price Changed | $265,000 | -5.4% | $162 / Sq Ft |
| 03/17/2021 03/17/21 | For Sale | $280,000 | -- | $171 / Sq Ft |
Tax History Compared to Growth
Tax History
| Year | Tax Paid | Tax Assessment Tax Assessment Total Assessment is a certain percentage of the fair market value that is determined by local assessors to be the total taxable value of land and additions on the property. | Land | Improvement |
|---|---|---|---|---|
| 2024 | $5,836 | $340,212 | $68,750 | $271,462 |
| 2023 | $8,156 | $360,424 | $37,500 | $322,924 |
| 2022 | $7,549 | $290,407 | $37,500 | $252,907 |
| 2021 | $7,867 | $291,655 | $37,500 | $254,155 |
| 2020 | $6,900 | $292,903 | $37,500 | $255,403 |
| 2019 | $6,520 | $257,812 | $37,500 | $220,312 |
| 2018 | $3,704 | $215,464 | $37,500 | $177,964 |
| 2017 | $5,549 | $202,622 | $37,500 | $165,122 |
| 2016 | $5,045 | $178,069 | $37,500 | $140,569 |
| 2015 | $4,488 | $158,100 | $10,000 | $148,100 |
| 2014 | $4,488 | $158,100 | $10,000 | $148,100 |
Agents Affiliated with this Home
-
Sheri Blevins
S
Seller's Agent in 2024
Sheri Blevins
CENTURY 21 Judge Fite Co.
(415) 254-3301
1 in this area
4 Total Sales
-
James Glasscock
J
Buyer's Agent in 2024
James Glasscock
Independent Realty
(817) 229-1541
1 in this area
2 Total Sales
-
Amelia Chappel

Seller's Agent in 2021
Amelia Chappel
Nu Home Source Realty, LLC
(214) 546-9303
1 in this area
76 Total Sales
-
A
Buyer's Agent in 2021
Adam Southey
eXp Realty LLC
Map
Source: North Texas Real Estate Information Systems (NTREIS)
MLS Number: 14535213
APN: 02396149
- 4551 Westridge Ave
- 4708 Villa Terrace
- 4728 Villa Terrace
- 4732 Villa Terrace
- 5821 Humbert Ave
- 4912 Ridglea Ln
- 4800 Littlepage St
- 4808 Littlepage St
- 5729 Blackmore Ave
- 6004 Westridge Ln Unit 704
- 6008 Westridge Ln Unit 512
- 6008 Westridge Ln Unit 509
- 6008 Westridge Ln Unit 501
- 6024 Westridge Ln Unit 305
- 5840 Goodman Ave
- 5629 Farnsworth Ave
- 4801 Horne St
- 6059 Portrush Dr
- 5057 Ridglea Ln Unit 1109
- 5057 Ridglea Ln Unit 1108

