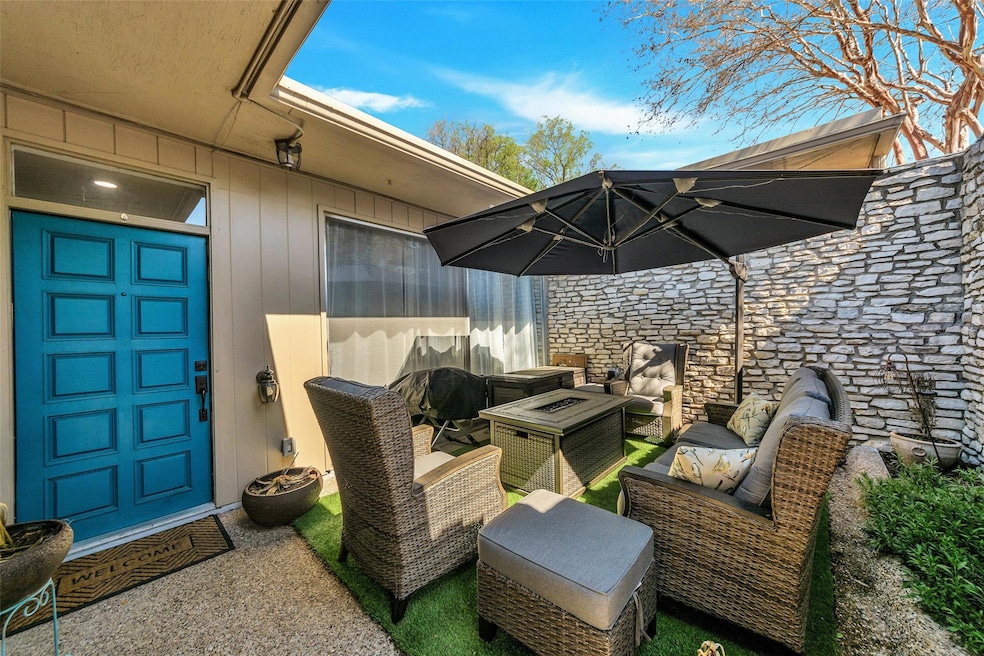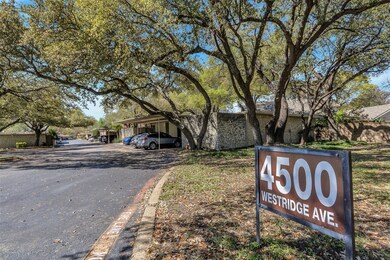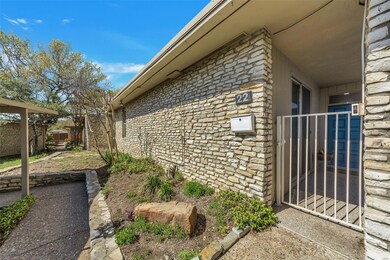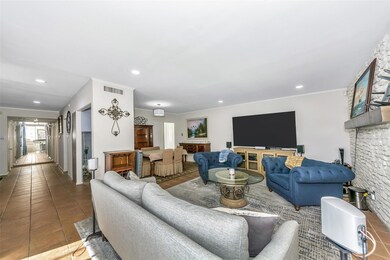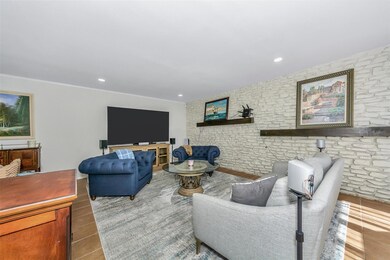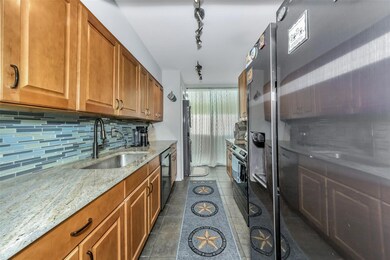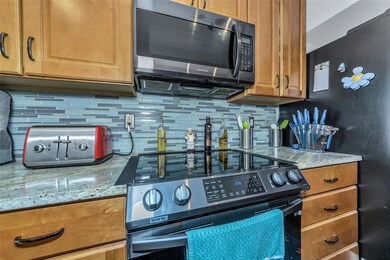
4500 Westridge Ave Unit 22 Fort Worth, TX 76116
Ridglea NeighborhoodHighlights
- Outdoor Pool
- Built-In Features
- Ceramic Tile Flooring
- Midcentury Modern Architecture
- Courtyard
- Guest Parking
About This Home
As of June 2024Experience the sleek mid century modern architecture of this stunning 2-bedroom, 3-bathroom condo with a charming courtyard—a place to call home where every day feels like a retreat. Other features include a galley kitchen with space for stackable washer and dryer. The living room & dining room area open up to a view of the courtyard through sliding glass doors. Inviting & private courtyard for morning coffee, late afternoon cocktails, and viewing of the stars at night. Additional bonus room that could be used as an office, formal dining room, library, or extra bedroom. Each of the 2 bedrooms feature an ensuite bathroom, and the 3rd full bath is across from the bonus room making it convenient for guests. Skylights add brightness to each bathroom. Ridglea golf course access for morning walks. Close proximity to great resturants, downtown, Sundance Square, Musuems, and highways.
Sellers are very Motivated to Sell and ACCEPTING ALL OFFERS! SELLER INCENTIVE OF 1 YEAR OF HOA DUES PAID!
Last Agent to Sell the Property
CENTURY 21 Judge Fite Co. Brokerage Phone: 817-731-8667 License #0813994 Listed on: 03/21/2024

Townhouse Details
Home Type
- Townhome
Est. Annual Taxes
- $5,836
Year Built
- Built in 1960
Lot Details
- 1,640 Sq Ft Lot
- Masonry wall
HOA Fees
- $737 Monthly HOA Fees
Home Design
- Midcentury Modern Architecture
- Brick Exterior Construction
- Slab Foundation
- Stone Siding
Interior Spaces
- 1,640 Sq Ft Home
- 1-Story Property
- Built-In Features
- Ceramic Tile Flooring
- Stacked Washer and Dryer
Kitchen
- <<convectionOvenToken>>
- Electric Cooktop
- Dishwasher
- Disposal
Bedrooms and Bathrooms
- 2 Bedrooms
- 3 Full Bathrooms
Parking
- 2 Carport Spaces
- No Garage
- Guest Parking
- Outside Parking
- Assigned Parking
Outdoor Features
- Outdoor Pool
- Courtyard
Schools
- Ridgleahil Elementary School
- Monnig Middle School
- Arlngtnhts High School
Utilities
- Central Heating and Cooling System
- Heating System Uses Natural Gas
- Cable TV Available
Community Details
- Association fees include ground maintenance, maintenance structure, management fees, pest control, sewer, water
- Bender HOA, Phone Number (214) 549-8805
- Ridglea Add Subdivision
- Mandatory home owners association
Listing and Financial Details
- Legal Lot and Block 18 / 52A
- Assessor Parcel Number 02396149
- $8,156 per year unexempt tax
Ownership History
Purchase Details
Home Financials for this Owner
Home Financials are based on the most recent Mortgage that was taken out on this home.Purchase Details
Home Financials for this Owner
Home Financials are based on the most recent Mortgage that was taken out on this home.Purchase Details
Home Financials for this Owner
Home Financials are based on the most recent Mortgage that was taken out on this home.Purchase Details
Home Financials for this Owner
Home Financials are based on the most recent Mortgage that was taken out on this home.Purchase Details
Home Financials for this Owner
Home Financials are based on the most recent Mortgage that was taken out on this home.Purchase Details
Home Financials for this Owner
Home Financials are based on the most recent Mortgage that was taken out on this home.Purchase Details
Home Financials for this Owner
Home Financials are based on the most recent Mortgage that was taken out on this home.Purchase Details
Similar Homes in the area
Home Values in the Area
Average Home Value in this Area
Purchase History
| Date | Type | Sale Price | Title Company |
|---|---|---|---|
| Deed | -- | Designated Title | |
| Vendors Lien | -- | Lawyers Title | |
| Vendors Lien | -- | Rtc | |
| Vendors Lien | -- | Rtc | |
| Vendors Lien | -- | Rattikin Title | |
| Vendors Lien | -- | Republic Title Of Texas Inc | |
| Warranty Deed | -- | Rattikin Title Co | |
| Warranty Deed | -- | Rattikin Title Co |
Mortgage History
| Date | Status | Loan Amount | Loan Type |
|---|---|---|---|
| Open | $168,500 | New Conventional | |
| Previous Owner | $260,200 | FHA | |
| Previous Owner | $119,000 | New Conventional | |
| Previous Owner | $116,480 | New Conventional | |
| Previous Owner | $120,000 | Stand Alone First | |
| Previous Owner | $66,500 | Purchase Money Mortgage | |
| Previous Owner | $112,000 | Fannie Mae Freddie Mac | |
| Previous Owner | $14,000 | Stand Alone Second | |
| Previous Owner | $100,000 | Stand Alone First | |
| Previous Owner | $62,300 | Unknown | |
| Previous Owner | $64,000 | Purchase Money Mortgage |
Property History
| Date | Event | Price | Change | Sq Ft Price |
|---|---|---|---|---|
| 06/27/2024 06/27/24 | Sold | -- | -- | -- |
| 06/09/2024 06/09/24 | Pending | -- | -- | -- |
| 05/02/2024 05/02/24 | Price Changed | $345,000 | -1.1% | $210 / Sq Ft |
| 04/06/2024 04/06/24 | Price Changed | $349,000 | -1.7% | $213 / Sq Ft |
| 03/21/2024 03/21/24 | For Sale | $355,000 | +34.0% | $216 / Sq Ft |
| 05/27/2021 05/27/21 | Sold | -- | -- | -- |
| 04/08/2021 04/08/21 | Price Changed | $265,000 | -5.4% | $162 / Sq Ft |
| 03/17/2021 03/17/21 | For Sale | $280,000 | -- | $171 / Sq Ft |
Tax History Compared to Growth
Tax History
| Year | Tax Paid | Tax Assessment Tax Assessment Total Assessment is a certain percentage of the fair market value that is determined by local assessors to be the total taxable value of land and additions on the property. | Land | Improvement |
|---|---|---|---|---|
| 2024 | $5,836 | $340,212 | $68,750 | $271,462 |
| 2023 | $8,156 | $360,424 | $37,500 | $322,924 |
| 2022 | $7,549 | $290,407 | $37,500 | $252,907 |
| 2021 | $7,867 | $291,655 | $37,500 | $254,155 |
| 2020 | $6,900 | $292,903 | $37,500 | $255,403 |
| 2019 | $6,520 | $257,812 | $37,500 | $220,312 |
| 2018 | $3,704 | $215,464 | $37,500 | $177,964 |
| 2017 | $5,549 | $202,622 | $37,500 | $165,122 |
| 2016 | $5,045 | $178,069 | $37,500 | $140,569 |
| 2015 | $4,488 | $158,100 | $10,000 | $148,100 |
| 2014 | $4,488 | $158,100 | $10,000 | $148,100 |
Agents Affiliated with this Home
-
Sheri Blevins
S
Seller's Agent in 2024
Sheri Blevins
CENTURY 21 Judge Fite Co.
(415) 254-3301
1 in this area
4 Total Sales
-
James Glasscock
J
Buyer's Agent in 2024
James Glasscock
Independent Realty
(817) 229-1541
1 in this area
2 Total Sales
-
Amelia Chappel

Seller's Agent in 2021
Amelia Chappel
Nu Home Source Realty, LLC
(214) 546-9303
1 in this area
76 Total Sales
-
A
Buyer's Agent in 2021
Adam Southey
eXp Realty LLC
Map
Source: North Texas Real Estate Information Systems (NTREIS)
MLS Number: 20563831
APN: 02396149
- 4551 Westridge Ave
- 4708 Villa Terrace
- 4728 Villa Terrace
- 4732 Villa Terrace
- 5821 Humbert Ave
- 4912 Ridglea Ln
- 4800 Littlepage St
- 4808 Littlepage St
- 5729 Blackmore Ave
- 6004 Westridge Ln Unit 704
- 6008 Westridge Ln Unit 512
- 6008 Westridge Ln Unit 509
- 6008 Westridge Ln Unit 501
- 6024 Westridge Ln Unit 305
- 5840 Goodman Ave
- 6059 Portrush Dr
- 5629 Farnsworth Ave
- 5057 Ridglea Ln Unit 1109
- 5057 Ridglea Ln Unit 1108
- 5055 Ridglea Ln Unit 1103
