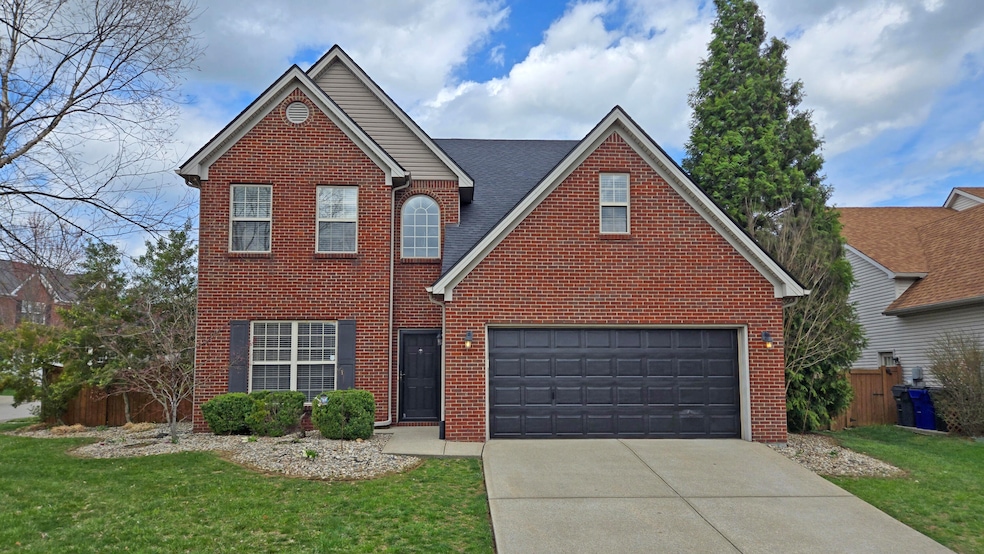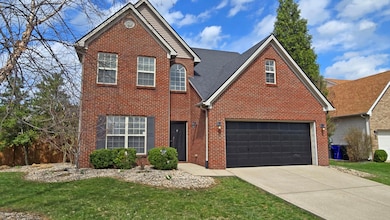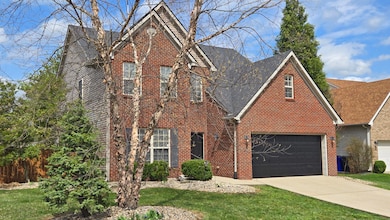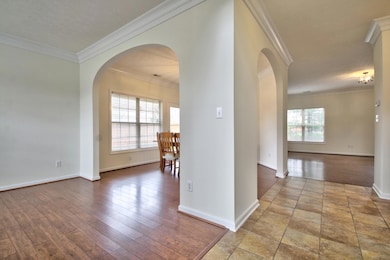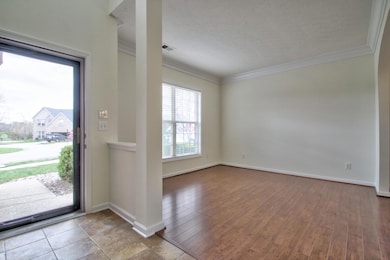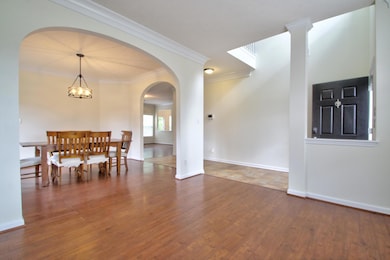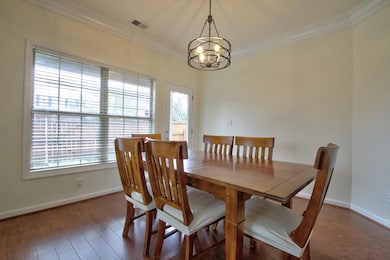
4501 Arum Park Lexington, KY 40509
Boone Creek East NeighborhoodEstimated payment $2,829/month
Highlights
- Finished Attic
- Attic
- Home Office
- Athens-Chilesburg Elementary School Rated A
- Neighborhood Views
- 2 Car Attached Garage
About This Home
Discover your dream home in the heart of Lexington! This spacious 4-bedroom, 2.5-bathroom gem offers appx. 2700 sq ft of comfortable living space, perfect for families and entertaining. Conveniently located near Hamburg Shopping and just minutes from the new Baptist Hospital, you'll have everything you need right at your fingertips!✨ Key Features:4 Bedrooms & 2.5 Baths: Ample space for everyone, with well-designed layouts for privacy and comfort.Finished Walk-In Attic: Versatile space that can be used as a home office, gym, or playroom - the possibilities are endless!Oversized Yard: A dream for outdoor lovers! Enjoy an expansive yard equipped with a play set, perfect for kids and family gatherings. Fenced for Privacy: Enjoy peaceful afternoons in your fully-fenced backyard, surrounded by mature privacy trees. Extended Brick Patio: Perfect for summer barbecues and alfresco dining, this charming outdoor space is ready for your personal touch. Don't miss your opportunity to own this incredible property! With its prime location and spacious layout, this home truly has it all. Schedule your private tour today at 4501 Arum Park! (Owner-Agent)
Home Details
Home Type
- Single Family
Est. Annual Taxes
- $4,083
Year Built
- Built in 2006
Lot Details
- 8,063 Sq Ft Lot
- Privacy Fence
- Wood Fence
- Wire Fence
Parking
- 2 Car Attached Garage
- Front Facing Garage
- Driveway
Home Design
- Brick Veneer
- Slab Foundation
- Dimensional Roof
- Vinyl Siding
Interior Spaces
- 2,700 Sq Ft Home
- 2-Story Property
- Ceiling Fan
- Insulated Windows
- Blinds
- Window Screens
- Insulated Doors
- Entrance Foyer
- Family Room
- Living Room
- Dining Room
- Home Office
- Utility Room
- Electric Dryer Hookup
- Neighborhood Views
- Finished Attic
- Storm Doors
Kitchen
- Eat-In Kitchen
- Oven or Range
- Microwave
- Dishwasher
- Disposal
Flooring
- Laminate
- Tile
- Vinyl
Bedrooms and Bathrooms
- 4 Bedrooms
Outdoor Features
- Patio
Schools
- Athens-Chilesburg Elementary School
- Edythe J. Hayes Middle School
- Not Applicable Middle School
- Henry Clay High School
Utilities
- Cooling Available
- Forced Air Heating System
- Heat Pump System
- Propane
- Electric Water Heater
Community Details
- Property has a Home Owners Association
- Association fees include common area maintenance, snow removal
- Chilesburg Subdivision
Listing and Financial Details
- Assessor Parcel Number 38179920
Map
Home Values in the Area
Average Home Value in this Area
Tax History
| Year | Tax Paid | Tax Assessment Tax Assessment Total Assessment is a certain percentage of the fair market value that is determined by local assessors to be the total taxable value of land and additions on the property. | Land | Improvement |
|---|---|---|---|---|
| 2024 | $4,083 | $330,200 | $0 | $0 |
| 2023 | $4,083 | $330,200 | $0 | $0 |
| 2022 | $2,874 | $225,000 | $0 | $0 |
| 2021 | $2,874 | $225,000 | $0 | $0 |
| 2020 | $2,874 | $225,000 | $0 | $0 |
| 2019 | $2,874 | $225,000 | $0 | $0 |
| 2018 | $2,874 | $225,000 | $0 | $0 |
| 2017 | $2,739 | $225,000 | $0 | $0 |
| 2015 | $2,110 | $188,500 | $0 | $0 |
| 2014 | $2,110 | $188,500 | $0 | $0 |
| 2012 | $2,110 | $188,500 | $0 | $0 |
Property History
| Date | Event | Price | Change | Sq Ft Price |
|---|---|---|---|---|
| 05/09/2025 05/09/25 | Price Changed | $469,000 | -4.1% | $174 / Sq Ft |
| 04/04/2025 04/04/25 | For Sale | $489,000 | -- | $181 / Sq Ft |
Purchase History
| Date | Type | Sale Price | Title Company |
|---|---|---|---|
| Deed | $188,500 | -- | |
| Deed | $195,500 | None Available |
Mortgage History
| Date | Status | Loan Amount | Loan Type |
|---|---|---|---|
| Open | $146,000 | Stand Alone Refi Refinance Of Original Loan | |
| Closed | $150,800 | Purchase Money Mortgage |
About the Listing Agent

EXPERIENCE: With the kind of know-how that comes from over 26 years of successful selling real estate, she can handle the most complicated transactions. That, combined with my insight into the London-Corbin community, has made me the local expert at putting together smooth, complication-free sales and lots of them!
COMMITMENT: To do an even better job for her clients and to stay ahead in a very competitive field, she continues to hone my skills by attending real estate seminars and
Debbie's Other Listings
Source: ImagineMLS (Bluegrass REALTORS®)
MLS Number: 25006621
APN: 38179920
- 4525 Arum Park
- 1100 Stonecrop Dr
- 1017 Sugarbush Trail
- 777 Maidencane Dr
- 4047 Boone Creek Rd
- 4448 Turtle Creek Way
- 4745 Willman Way
- 4477 Turtle Creek Way
- 596 Vonbryan Trace
- 3804 Polo Club Blvd
- 829 Eagles Ln
- 1132 Oatlands Park
- 1136 Oatlands Park
- 1148 Oatlands Park
- 549 Vonbryan Trace
- 823 Lochmere Place
- 4312 Rivard Ln
- 4663 Larkhill Ln
- 533 Lanarkshire Place
- 1304 Rabbit Warren Flat
