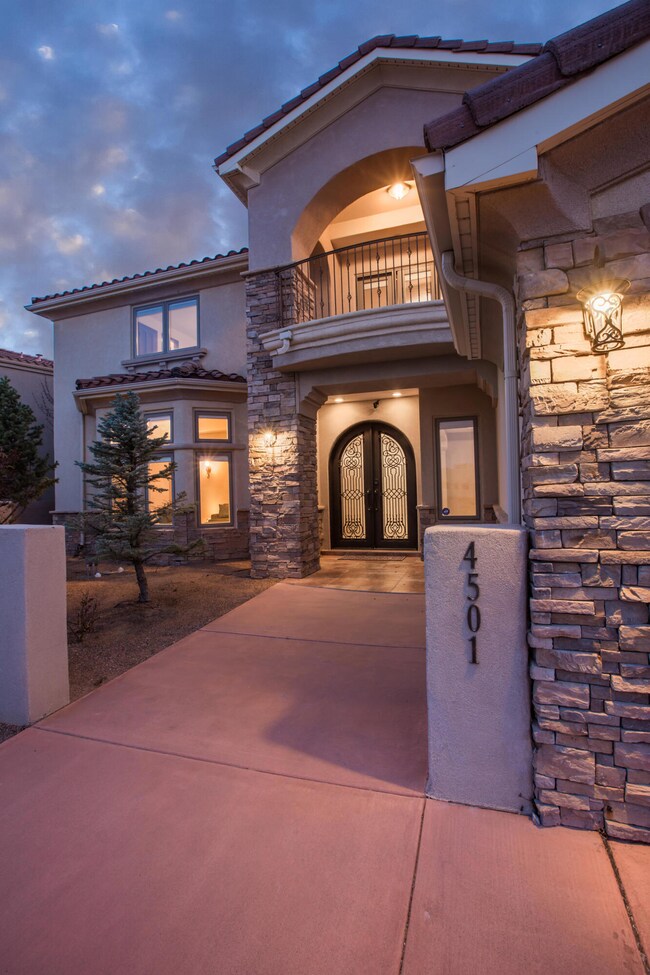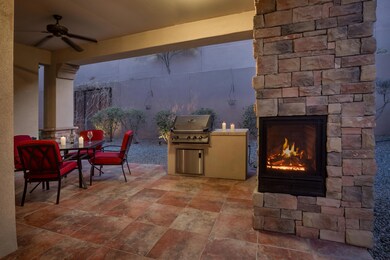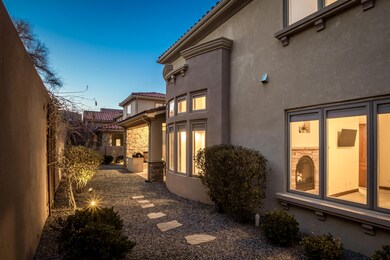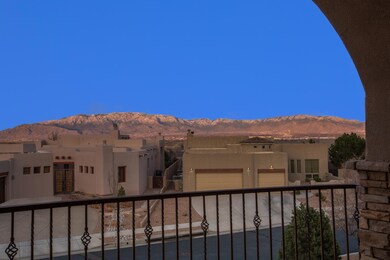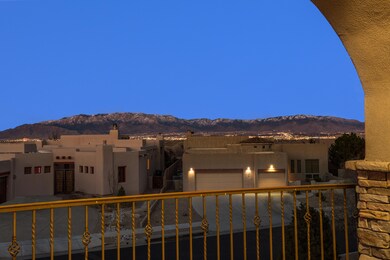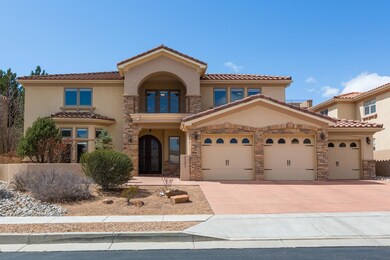
4501 Atherton Way NW Albuquerque, NM 87120
Highlights
- Contemporary Architecture
- Cathedral Ceiling
- Separate Formal Living Room
- Outdoor Fireplace
- Hydromassage or Jetted Bathtub
- Great Room
About This Home
As of July 2023Timeless Mediterranean style architecture and beautiful quality finishes define this incredible custom home located in the securely gated community of Oxbow North. This incredible floor plan offers lots of versatility and would be ideal for multi-generational buyers with 2 primary suites, one upstairs and one on the ground floor. Designer finishes include a custom iron entry door, travertine stone flooring, hand troweled plaster wall finishes, handcrafted furniture grade cabinetry, rich granite, Wolf and Subzero appliances, beautiful wood windows with casing, and beautiful solid wood interior doors. The backyard offers a private retreat designed for low maintenance living. Beautiful views of the Sandia Mountains, the bosque, the river, and the city lights can be enjoyed from upstairs.
Last Agent to Sell the Property
Keller Williams Realty License #45763 Listed on: 03/29/2023

Home Details
Home Type
- Single Family
Est. Annual Taxes
- $9,345
Year Built
- Built in 2006
Lot Details
- 8,276 Sq Ft Lot
- Property fronts a private road
- East Facing Home
- Xeriscape Landscape
- Sprinkler System
- Private Yard
- Zoning described as R-1D*
HOA Fees
- $708 Monthly HOA Fees
Parking
- 3 Car Attached Garage
- Dry Walled Garage
Home Design
- Contemporary Architecture
- Mediterranean Architecture
- Frame Construction
- Pitched Roof
- Tile Roof
- Stucco
Interior Spaces
- 4,165 Sq Ft Home
- Property has 2 Levels
- Wet Bar
- Central Vacuum
- Cathedral Ceiling
- 3 Fireplaces
- Gas Log Fireplace
- Double Pane Windows
- Insulated Windows
- Single Hung Metal Windows
- Wood Frame Window
- Entrance Foyer
- Great Room
- Separate Formal Living Room
- Multiple Living Areas
- Utility Room
- Property Views
Kitchen
- Breakfast Area or Nook
- Breakfast Bar
- Built-In Gas Oven
- Built-In Gas Range
- Indoor Grill
- Range Hood
- Microwave
- Dishwasher
- Kitchen Island
- Disposal
Flooring
- Stone
- Cork
- Tile
Bedrooms and Bathrooms
- 5 Bedrooms
- Walk-In Closet
- In-Law or Guest Suite
- Dual Sinks
- Hydromassage or Jetted Bathtub
Laundry
- Dryer
- Washer
Outdoor Features
- Balcony
- Covered patio or porch
- Outdoor Fireplace
- Outdoor Grill
Schools
- S R Marmon Elementary School
- John Adams Middle School
- West Mesa High School
Utilities
- Refrigerated Cooling System
- Heating System Uses Natural Gas
- Radiant Heating System
- Natural Gas Connected
Community Details
- Association fees include common areas, road maintenance
- Built by Sundaram
- Planned Unit Development
Listing and Financial Details
- Assessor Parcel Number 101106141111640940
Ownership History
Purchase Details
Home Financials for this Owner
Home Financials are based on the most recent Mortgage that was taken out on this home.Purchase Details
Home Financials for this Owner
Home Financials are based on the most recent Mortgage that was taken out on this home.Purchase Details
Home Financials for this Owner
Home Financials are based on the most recent Mortgage that was taken out on this home.Purchase Details
Purchase Details
Home Financials for this Owner
Home Financials are based on the most recent Mortgage that was taken out on this home.Purchase Details
Similar Homes in Albuquerque, NM
Home Values in the Area
Average Home Value in this Area
Purchase History
| Date | Type | Sale Price | Title Company |
|---|---|---|---|
| Warranty Deed | -- | Old Republic National Title In | |
| Interfamily Deed Transfer | -- | None Available | |
| Warranty Deed | -- | Fidelity National Ttl Ins Co | |
| Special Warranty Deed | -- | None Available | |
| Interfamily Deed Transfer | -- | First American Title Ins Co | |
| Warranty Deed | -- | First American Title Ins Co |
Mortgage History
| Date | Status | Loan Amount | Loan Type |
|---|---|---|---|
| Open | $420,000 | New Conventional | |
| Previous Owner | $540,000 | New Conventional | |
| Previous Owner | $544,000 | New Conventional | |
| Previous Owner | $190,000 | Credit Line Revolving | |
| Previous Owner | $412,500 | Unknown | |
| Previous Owner | $417,000 | New Conventional | |
| Previous Owner | $400,000 | Construction |
Property History
| Date | Event | Price | Change | Sq Ft Price |
|---|---|---|---|---|
| 07/20/2023 07/20/23 | Sold | -- | -- | -- |
| 06/16/2023 06/16/23 | Pending | -- | -- | -- |
| 05/19/2023 05/19/23 | For Sale | $829,000 | 0.0% | $199 / Sq Ft |
| 05/19/2023 05/19/23 | Price Changed | $829,000 | -2.5% | $199 / Sq Ft |
| 04/25/2023 04/25/23 | Pending | -- | -- | -- |
| 03/29/2023 03/29/23 | For Sale | $850,000 | +30.8% | $204 / Sq Ft |
| 12/21/2020 12/21/20 | Sold | -- | -- | -- |
| 11/15/2020 11/15/20 | Pending | -- | -- | -- |
| 10/08/2020 10/08/20 | Price Changed | $650,000 | -2.3% | $156 / Sq Ft |
| 09/08/2020 09/08/20 | Price Changed | $665,000 | -1.5% | $160 / Sq Ft |
| 07/07/2020 07/07/20 | Price Changed | $675,000 | -2.2% | $162 / Sq Ft |
| 04/22/2020 04/22/20 | For Sale | $689,900 | -- | $166 / Sq Ft |
Tax History Compared to Growth
Tax History
| Year | Tax Paid | Tax Assessment Tax Assessment Total Assessment is a certain percentage of the fair market value that is determined by local assessors to be the total taxable value of land and additions on the property. | Land | Improvement |
|---|---|---|---|---|
| 2024 | $10,638 | $252,141 | $41,929 | $210,212 |
| 2023 | $9,671 | $226,303 | $44,483 | $181,820 |
| 2022 | $9,345 | $219,711 | $43,187 | $176,524 |
| 2021 | $9,031 | $213,312 | $41,929 | $171,383 |
| 2020 | $8,358 | $194,842 | $48,606 | $146,236 |
| 2019 | $8,112 | $189,168 | $47,191 | $141,977 |
| 2018 | $7,824 | $189,168 | $47,191 | $141,977 |
| 2017 | $7,583 | $183,659 | $45,817 | $137,842 |
| 2016 | $7,365 | $173,117 | $43,187 | $129,930 |
| 2015 | $168,074 | $168,074 | $41,929 | $126,145 |
| 2014 | $7,926 | $186,660 | $43,187 | $143,473 |
| 2013 | -- | $181,223 | $41,929 | $139,294 |
Agents Affiliated with this Home
-

Seller's Agent in 2023
Dominic Serna
Keller Williams Realty
(505) 319-1604
380 Total Sales
-

Buyer's Agent in 2023
Siobhan Storms
RE/MAX
(505) 227-9814
86 Total Sales
-
M
Seller's Agent in 2020
Michael Vallejos
Keller Williams Realty
(505) 607-4777
7 Total Sales
Map
Source: Southwest MLS (Greater Albuquerque Association of REALTORS®)
MLS Number: 1031759
APN: 1-011-061-411116-4-09-40
- 4601 Mi Cordelia Dr NW
- 4110 Waterwillow Place NW
- 4409 Summer Hill Ln NW
- 4504 Hodgin Ln NW
- 5304 Sacate Ave NW
- 4316 Beresford Ln NW
- 5320 Old Adobe Trail NW
- 4608 Stafford Place NW
- 4712 Stafford Place NW
- 4928 Calle Espana NW
- 3931 Oxbow Village Ln NW
- 3916 Alamogordo Dr NW
- 5008 Cinnamon Teal Ct NW
- 4909 Calle Espana NW
- 3 Arco Ct NW
- 4844 Stafford Place NW
- 5719 Valle Alegre Rd NW Unit 26
- 5508 Carefree Ave NW
- 3912 Tundra Swan Ct NW
- 3915 Tundra Swan Ct NW

