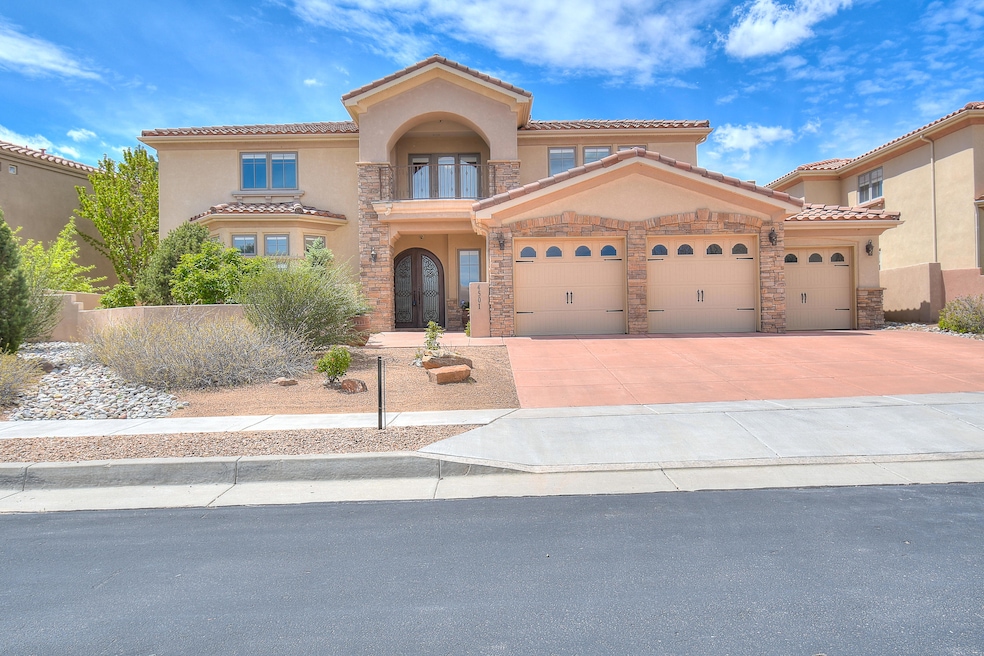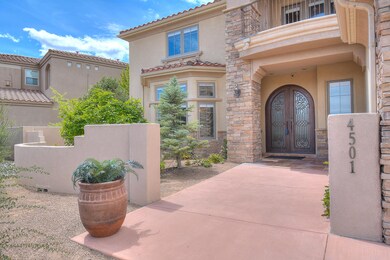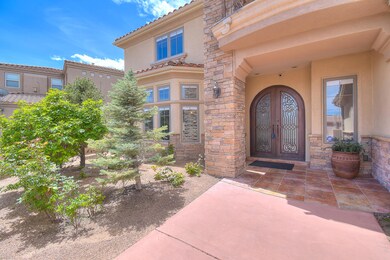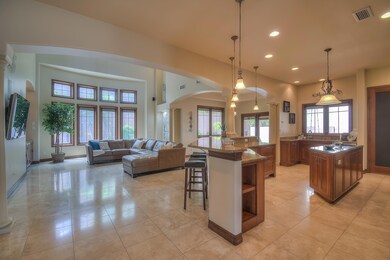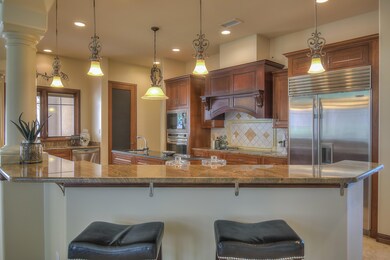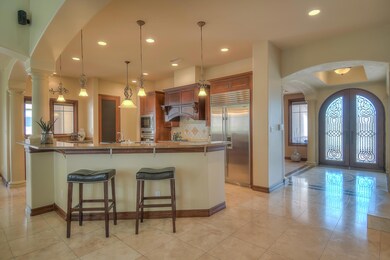
4501 Atherton Way NW Albuquerque, NM 87120
Highlights
- Two Primary Bedrooms
- Gated Community
- Spanish Architecture
- Sitting Area In Primary Bedroom
- Outdoor Fireplace
- Hydromassage or Jetted Bathtub
About This Home
As of July 2023Welcome Home! Upon entering you are greeted by beautiful tile floors, formal dining area to your right, & an additional living space to your left. Entering further you'll notice the flowing, open floor plan that brings the breathtaking chef's kitchen, living room, & dining area together. Highlights of the kitchen & living area include 2 sinks & a wet bar! Downstairs master suite features a fireplace, double sinks, walk-in closet, & a garden tub. Heading upstairs you walk directly into the loft space that over looks the living room. Upstairs master suite includes the same features as the first suite, but also includes a beautiful tiled balcony. Back patio is tiled & features fireplace & built-in grill. Backyard is fully landscaped! Schedule a showing and make it yours today!
Last Agent to Sell the Property
Keller Williams Realty License #52136 Listed on: 04/21/2020

Last Buyer's Agent
Michael Vallejos
The M Real Estate Group
Home Details
Home Type
- Single Family
Est. Annual Taxes
- $7,824
Year Built
- Built in 2006
Lot Details
- 8,233 Sq Ft Lot
- East Facing Home
- Private Yard
- Zoning described as R-1D*
HOA Fees
- $700 Monthly HOA Fees
Parking
- 3 Car Attached Garage
Home Design
- Spanish Architecture
- Frame Construction
- Tile Roof
- Synthetic Stucco Exterior
Interior Spaces
- 4,160 Sq Ft Home
- Property has 2 Levels
- Wet Bar
- High Ceiling
- Ceiling Fan
- 3 Fireplaces
- Thermal Windows
- Low Emissivity Windows
- Single Hung Metal Windows
- Wood Frame Window
- Great Room
- Separate Formal Living Room
- Multiple Living Areas
- Loft
- Washer and Gas Dryer Hookup
- Attic
Kitchen
- Breakfast Area or Nook
- Breakfast Bar
- Convection Oven
- Built-In Electric Range
- Range Hood
- Dishwasher
- Kitchen Island
- Disposal
Flooring
- CRI Green Label Plus Certified Carpet
- Tile
Bedrooms and Bathrooms
- 5 Bedrooms
- Sitting Area In Primary Bedroom
- Primary Bedroom on Main
- Double Master Bedroom
- Jack-and-Jill Bathroom
- Dual Sinks
- Hydromassage or Jetted Bathtub
Home Security
- Home Security System
- Fire and Smoke Detector
Outdoor Features
- Balcony
- Covered patio or porch
- Outdoor Fireplace
- Outdoor Grill
Schools
- S R Marmon Elementary School
- John Adams Middle School
- West Mesa High School
Utilities
- Two cooling system units
- Refrigerated Cooling System
- Multiple Heating Units
- Heating System Uses Natural Gas
- Radiant Heating System
- Natural Gas Connected
- High Speed Internet
Listing and Financial Details
- Assessor Parcel Number 101106141111640940
Community Details
Overview
- Association fees include security
- Built by Sundaram Builders
- Oxbow North Subdivision
Security
- Gated Community
Ownership History
Purchase Details
Home Financials for this Owner
Home Financials are based on the most recent Mortgage that was taken out on this home.Purchase Details
Home Financials for this Owner
Home Financials are based on the most recent Mortgage that was taken out on this home.Purchase Details
Home Financials for this Owner
Home Financials are based on the most recent Mortgage that was taken out on this home.Purchase Details
Purchase Details
Home Financials for this Owner
Home Financials are based on the most recent Mortgage that was taken out on this home.Purchase Details
Similar Homes in Albuquerque, NM
Home Values in the Area
Average Home Value in this Area
Purchase History
| Date | Type | Sale Price | Title Company |
|---|---|---|---|
| Warranty Deed | -- | Old Republic National Title In | |
| Interfamily Deed Transfer | -- | None Available | |
| Warranty Deed | -- | Fidelity National Ttl Ins Co | |
| Special Warranty Deed | -- | None Available | |
| Interfamily Deed Transfer | -- | First American Title Ins Co | |
| Warranty Deed | -- | First American Title Ins Co |
Mortgage History
| Date | Status | Loan Amount | Loan Type |
|---|---|---|---|
| Open | $420,000 | New Conventional | |
| Previous Owner | $540,000 | New Conventional | |
| Previous Owner | $544,000 | New Conventional | |
| Previous Owner | $190,000 | Credit Line Revolving | |
| Previous Owner | $412,500 | Unknown | |
| Previous Owner | $417,000 | New Conventional | |
| Previous Owner | $400,000 | Construction |
Property History
| Date | Event | Price | Change | Sq Ft Price |
|---|---|---|---|---|
| 07/20/2023 07/20/23 | Sold | -- | -- | -- |
| 06/16/2023 06/16/23 | Pending | -- | -- | -- |
| 05/19/2023 05/19/23 | For Sale | $829,000 | 0.0% | $199 / Sq Ft |
| 05/19/2023 05/19/23 | Price Changed | $829,000 | -2.5% | $199 / Sq Ft |
| 04/25/2023 04/25/23 | Pending | -- | -- | -- |
| 03/29/2023 03/29/23 | For Sale | $850,000 | +30.8% | $204 / Sq Ft |
| 12/21/2020 12/21/20 | Sold | -- | -- | -- |
| 11/15/2020 11/15/20 | Pending | -- | -- | -- |
| 10/08/2020 10/08/20 | Price Changed | $650,000 | -2.3% | $156 / Sq Ft |
| 09/08/2020 09/08/20 | Price Changed | $665,000 | -1.5% | $160 / Sq Ft |
| 07/07/2020 07/07/20 | Price Changed | $675,000 | -2.2% | $162 / Sq Ft |
| 04/22/2020 04/22/20 | For Sale | $689,900 | -- | $166 / Sq Ft |
Tax History Compared to Growth
Tax History
| Year | Tax Paid | Tax Assessment Tax Assessment Total Assessment is a certain percentage of the fair market value that is determined by local assessors to be the total taxable value of land and additions on the property. | Land | Improvement |
|---|---|---|---|---|
| 2024 | $10,638 | $252,141 | $41,929 | $210,212 |
| 2023 | $9,671 | $226,303 | $44,483 | $181,820 |
| 2022 | $9,345 | $219,711 | $43,187 | $176,524 |
| 2021 | $9,031 | $213,312 | $41,929 | $171,383 |
| 2020 | $8,358 | $194,842 | $48,606 | $146,236 |
| 2019 | $8,112 | $189,168 | $47,191 | $141,977 |
| 2018 | $7,824 | $189,168 | $47,191 | $141,977 |
| 2017 | $7,583 | $183,659 | $45,817 | $137,842 |
| 2016 | $7,365 | $173,117 | $43,187 | $129,930 |
| 2015 | $168,074 | $168,074 | $41,929 | $126,145 |
| 2014 | $7,926 | $186,660 | $43,187 | $143,473 |
| 2013 | -- | $181,223 | $41,929 | $139,294 |
Agents Affiliated with this Home
-
Dominic Serna

Seller's Agent in 2023
Dominic Serna
Keller Williams Realty
(505) 319-1604
375 Total Sales
-
Siobhan Storms

Buyer's Agent in 2023
Siobhan Storms
RE/MAX
(505) 227-9814
88 Total Sales
-
Michael Vallejos
M
Seller's Agent in 2020
Michael Vallejos
Keller Williams Realty
(505) 607-4777
7 Total Sales
Map
Source: Southwest MLS (Greater Albuquerque Association of REALTORS®)
MLS Number: 966720
APN: 1-011-061-411116-4-09-40
- 4308 Summer Hill Ln NW
- 4504 Hodgin Ln NW
- 4701 Mi Cordelia Dr NW
- 4316 Beresford Ln NW
- 4110 Waterwillow Place NW
- 4712 Stafford Place NW
- 4716 Stafford Place NW
- 5516 Havasu Ave NW
- 4909 Calle Espana NW
- 4844 Stafford Place NW
- 5509 Bridgeport Rd NW
- 3 Arco Ct NW
- 5527 Benson Ct NW
- 4823 Mcnary Ct NW
- 5748 Valle Alegre Place NW Unit 1
- 3931 Oxbow Village Ln NW
- 3916 Alamogordo Dr NW
- 3915 Mourning Dove Place NW
- 4700 Quaker Heights Place NW
- 5008 Cinnamon Teal Ct NW
