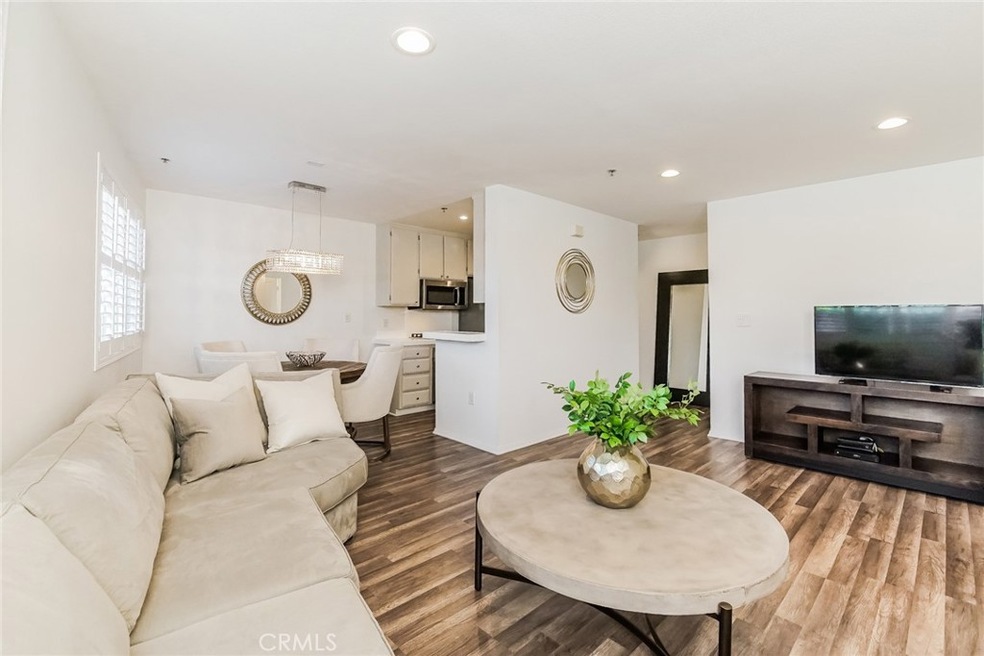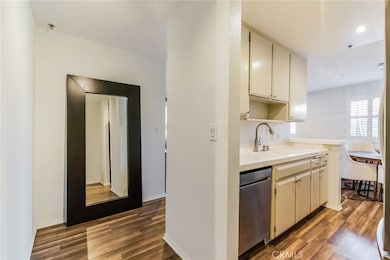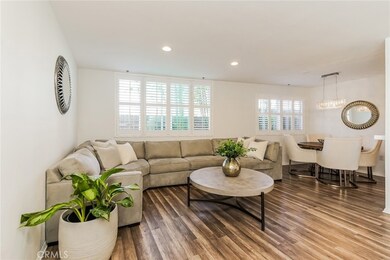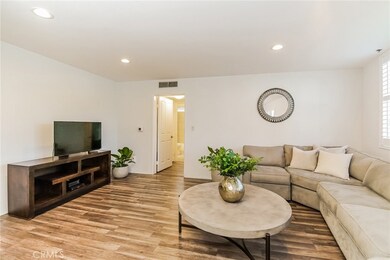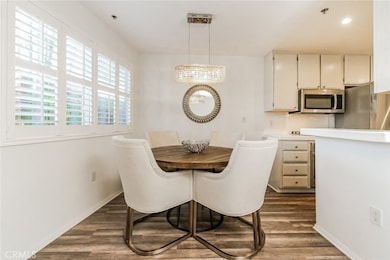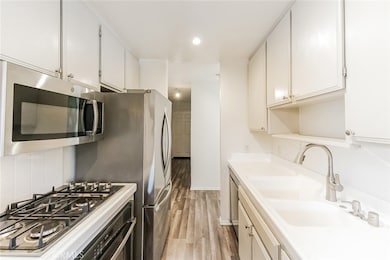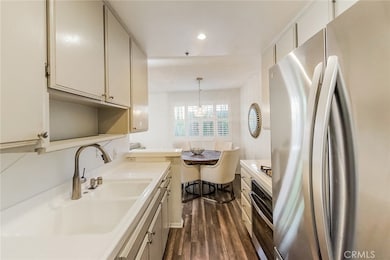Country Club Condominiums 4501 Cedros Ave Unit 104 Sherman Oaks, CA 91403
Sherman Oaks NeighborhoodHighlights
- Fitness Center
- City Lights View
- Main Floor Primary Bedroom
- Van Nuys High School Rated A
- 1.91 Acre Lot
- End Unit
About This Home
Chic, sophisticated, and private first-floor end unit in the prime area of Sherman Oaks! Welcome to Country Club Condominiums - a meticulously maintained and amenity-rich community. Set on a tree-lined street with mostly single-family residences steps away from Ventura Blvd, this recently updated condo offers a spacious layout, plantation shutters, beautiful flooring throughout, a new in-unit washer/dryer, generous-sized living room and bedroom, an updated kitchen and bath. Enjoy sunshine from the south-facing windows and peek-a-boo views of the hills and palm trees. It’s such a vibe! The updated kitchen features gleaming white countertops, new stainless steel appliances, a new refrigerator, and recessed lighting. Adjacent to the kitchen is the dining area, complimented by a lovely modern chandelier. The recently renovated modern bath has been designed with a soothing neutral color palette featuring a large vanity and sink, wood-look plank tile flooring, tub, and shower with modern tile surround. Relax and retreat in the spacious bedroom. 1 parking space is dedicated to the unit, plus additional guest parking in the secured garage. Imagine leaving your car at home and experiencing the conveniences of this fabulous location so close to trendy gastropubs, boutiques, banks, coffee houses, Pavilions, and the Sherman Oaks Galleria to name a few. The best restaurants in the city are outside your door, like award-winning Anajak Thai Cuisine, which was named Los Angeles Times Restaurant of the Year in 2022 and received James Beard Award for Best Chef in CA in 2023. Convenient access to The Westside, Beverly Hills, UCLA, DTLA and major employment centers via The 405 and 101 freeways. Community amenities include a beautiful lobby, on-site staff, elevators, security cameras, pool, barbecue and outdoor dining areas, clubhouse with billiard table and gym. Live your best life in one of the most desirable neighborhoods of Los Angeles!
Condo Details
Home Type
- Condominium
Est. Annual Taxes
- $5,274
Year Built
- Built in 1971
Lot Details
- End Unit
- Two or More Common Walls
Parking
- 1 Car Garage
Property Views
- City Lights
- Peek-A-Boo
- Mountain
- Hills
- Neighborhood
Interior Spaces
- 741 Sq Ft Home
- 3-Story Property
- Formal Entry
- Living Room
Bedrooms and Bathrooms
- 1 Primary Bedroom on Main
- 1 Full Bathroom
Laundry
- Laundry Room
- Dryer
- Washer
Additional Features
- Exterior Lighting
- Central Heating and Cooling System
Listing and Financial Details
- Security Deposit $2,500
- Rent includes association dues, gardener, sewer, trash collection, water
- 24-Month Minimum Lease Term
- Available 4/4/25
- Tax Lot 1
- Tax Tract Number 34736
- Assessor Parcel Number 2265001119
Community Details
Overview
- Property has a Home Owners Association
- 122 Units
Amenities
- Community Barbecue Grill
- Billiard Room
Recreation
Pet Policy
- Limit on the number of pets
- Pet Size Limit
- Pet Deposit $300
- Dogs and Cats Allowed
Map
About Country Club Condominiums
Source: California Regional Multiple Listing Service (CRMLS)
MLS Number: SR25045442
APN: 2265-001-119
- 4528 Cedros Ave
- 4553 Willis Ave
- 4573 Willis Ave
- 14630 Dickens St Unit 210
- 4625 Vesper Ave
- 4647 Willis Ave Unit 207
- 4647 Willis Ave Unit 217
- 14572 Dickens St Unit 103
- 4675 Willis Ave Unit 307
- 4634 Vesper Ave
- 4723 Tobias Ave
- 14919 Dickens St Unit 104
- 14569 Benefit St Unit 102
- 14569 Benefit St Unit 212
- 4724 Kester Ave Unit 406
- 4724 Kester Ave Unit 404
- 4705 Kester Ave Unit 209
- 4656 Saloma Ave
- 4728 Vesper Ave
- 4323 Van Nuys Blvd
