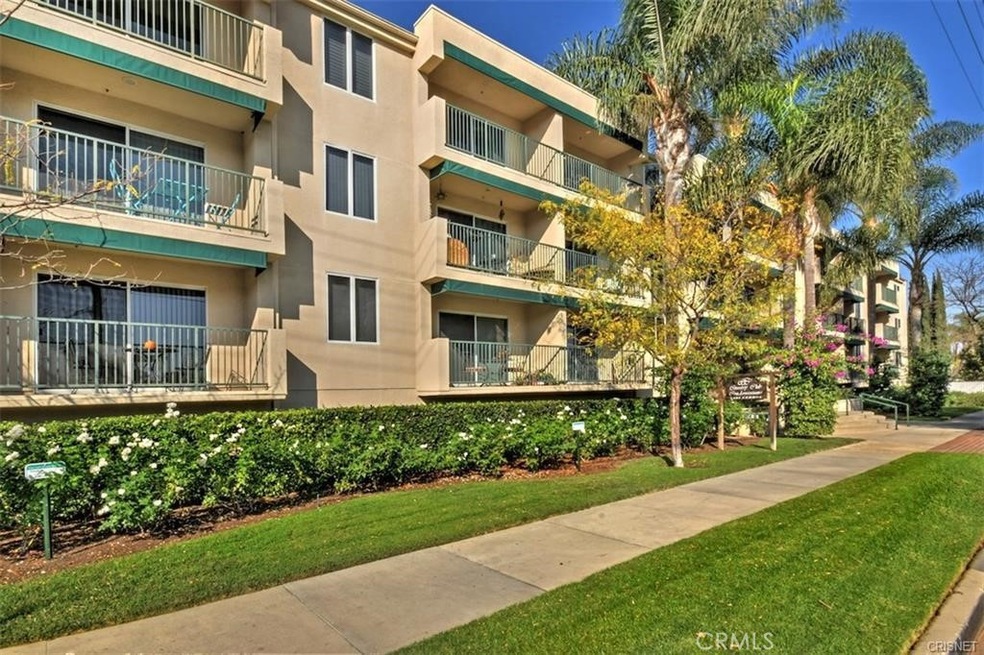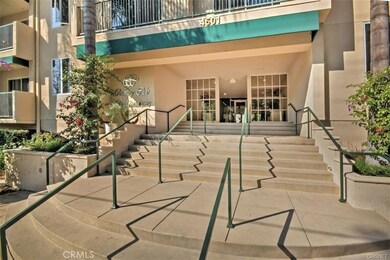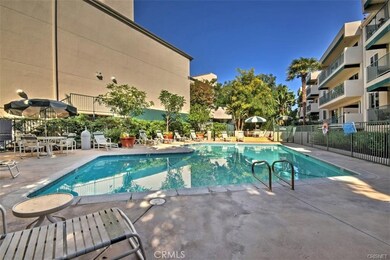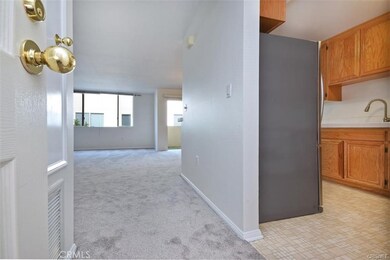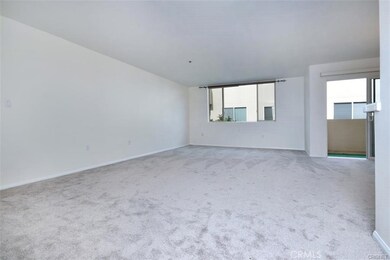Country Club Condominiums 4501 Cedros Ave Unit 224 Sherman Oaks, CA 91403
Highlights
- Fitness Center
- In Ground Pool
- Billiard Room
- Van Nuys High School Rated A
- 1.91 Acre Lot
- Living Room Balcony
About This Home
Welcome to this light and spacious 848 sq ft condo ideally located in the heart of Sherman Oaks. The open-concept layout features a generous living room, a galley kitchen, and a dining area that flows seamlessly to a private balcony—perfect for relaxing or entertaining. The large bedroom offers excellent closet space and a well-kept bathroom. With central heat and AC, in-unit washer and dryer, this home offers comfort and convenience.Located just minutes from the shops and restaurants of Ventura Blvd with easy access to the Westside, this condo combines comfort with convenience. The highly secure Country Club Condominiums community features gated entry, a lovely pool, fitness center, recreation room, BBQ area, gated parking, and onsite management. Water is included. Don’t miss this incredible opportunity to live in one of the Valley’s most desirable neighborhoods!
Listing Agent
Keller Williams Realty-Studio City Brokerage Phone: 818-481-1602 License #01832306 Listed on: 06/22/2025

Condo Details
Home Type
- Condominium
Est. Annual Taxes
- $4,594
Year Built
- Built in 1971
Parking
- 1 Car Attached Garage
- Parking Available
- Assigned Parking
- Community Parking Structure
Interior Spaces
- 848 Sq Ft Home
- 1-Story Property
- Ceiling Fan
- Living Room
- Carpet
Kitchen
- Eat-In Galley Kitchen
- Microwave
- Dishwasher
Bedrooms and Bathrooms
- 1 Main Level Bedroom
- 1 Full Bathroom
- Bathtub
Laundry
- Laundry Room
- Dryer
- Washer
Outdoor Features
- In Ground Pool
- Living Room Balcony
- Exterior Lighting
Additional Features
- Accessible Elevator Installed
- Two or More Common Walls
- Central Heating and Cooling System
Listing and Financial Details
- Security Deposit $2,500
- Rent includes gardener, pool, sewer, trash collection, water
- 12-Month Minimum Lease Term
- Available 6/25/25
- Tax Lot 1
- Tax Tract Number 34736
- Assessor Parcel Number 2265001176
- Seller Considering Concessions
Community Details
Overview
- Property has a Home Owners Association
- 122 Units
- Ross Morgan Association
Amenities
- Community Barbecue Grill
- Billiard Room
Recreation
Pet Policy
- Pet Size Limit
- Call for details about the types of pets allowed
Map
About Country Club Condominiums
Source: California Regional Multiple Listing Service (CRMLS)
MLS Number: SR25139327
APN: 2265-001-176
- 4501 Cedros Ave Unit 338
- 4542 Willis Ave Unit 107
- 4542 Willis Ave Unit 201
- 4514 Cedros Ave
- 4553 Willis Ave
- 4573 Willis Ave
- 4615 Cedros Ave
- 14630 Dickens St Unit 102
- 14630 Dickens St Unit 210
- 4625 Vesper Ave
- 4647 Willis Ave Unit 217
- 4647 Willis Ave Unit 207
- 14572 Dickens St Unit 103
- 14844 Dickens St Unit 208
- 14844 Dickens St Unit 306
- 4634 Vesper Ave
- 4707 Willis Ave Unit 110
- 14919 Dickens St Unit 105
- 14919 Dickens St Unit 104
- 14569 Benefit St Unit 102
