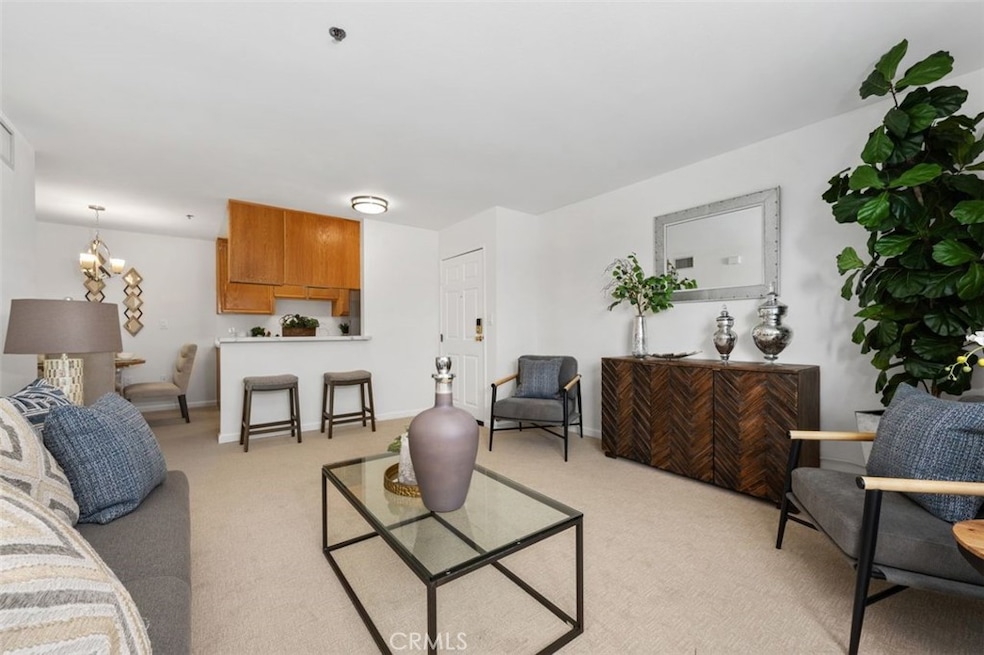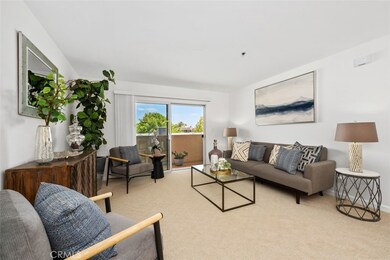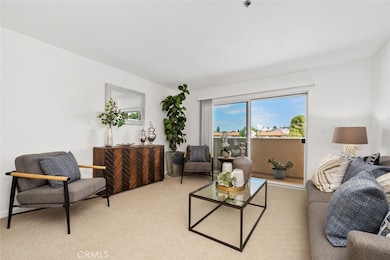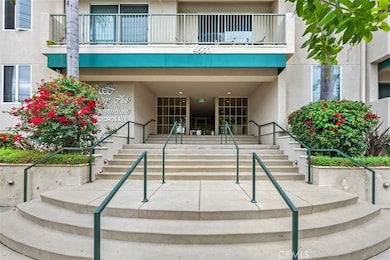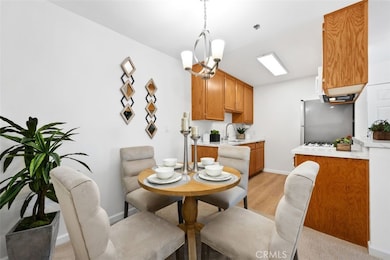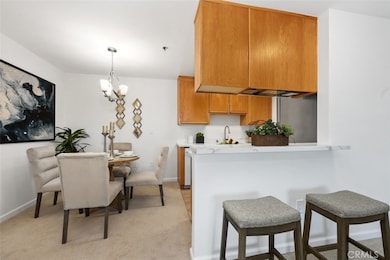Country Club Condominiums 4501 Cedros Ave Unit 338 Floor 3 Sherman Oaks, CA 91403
Estimated payment $3,153/month
Highlights
- Fitness Center
- In Ground Pool
- Gated Community
- Van Nuys High School Rated A
- No Units Above
- 1.91 Acre Lot
About This Home
MOTIVATED SELLER – MUST SEE! Experience top-floor living in the heart of Sherman Oaks Village. This beautifully updated, light-filled one-bedroom condo is move-in ready and located in the highly sought-after Country Club Condominiums—just one block from Ventura Blvd. ENJOY walkable access to acclaimed restaurants like Anajak Thai Cuisine, Daisy, and many more, along with the perfect blend of comfort and convenience in one of Sherman Oaks’ most desirable neighborhoods. THE open-concept kitchen and bar feature new QUARTZ countertops and appliances, seamlessly connecting to a bright, north-facing living room. A large sliding glass door opens to a private balcony with neighborhood and distant mountain views. RECENT UPGRADES INCLUDE: Waterproof luxury vinyl flooring in the kitchen, bathroom, and laundry area. New carpet, fresh paint, and updated baseboards in the living room and bedroom. A spacious bedroom with ample storage and a walk-in closet. Renovated bathroom with new quartz vanity, modern sink, updated faucets, and stylish lighting. In-unit washer/dryer hookups are discreetly located in the hallway closet. ADDITIONAL HIGHTLIGHTS: Premium assigned parking in a gated subterranean garage. Ample guest parking within the security gate and abundant street parking. Elevator access and on-site management. Community amenities: pool, clubhouse, billiards, barbecue area, and fully equipped gym. HOA FEES INCLUDE water, trash, insurance, antenna, Spectrum Internet, and two XUMO Stream Boxes. This is the only multifamily residence on the street—offering rare privacy and ample parking for guests. Don’t miss your chance to own in one of Sherman Oaks’ most vibrant and walkable locations.
Listing Agent
Coldwell Banker Realty Brokerage Phone: 949 791 7291 License #01951462 Listed on: 07/09/2025

Property Details
Home Type
- Condominium
Est. Annual Taxes
- $1,215
Year Built
- Built in 1971 | Remodeled
Lot Details
- No Units Above
- Two or More Common Walls
- Masonry wall
HOA Fees
- $470 Monthly HOA Fees
Parking
- Subterranean Parking
- Parking Available
- Automatic Gate
Property Views
- Mountain
- Neighborhood
Home Design
- Contemporary Architecture
- Entry on the 3rd floor
- Common Roof
- Stucco
Interior Spaces
- 698 Sq Ft Home
- 3-Story Property
- Shutters
- Blinds
- Living Room
- Living Room Balcony
- Dining Room
Kitchen
- Breakfast Bar
- Electric Oven
- Built-In Range
- Microwave
- Water Line To Refrigerator
- Dishwasher
- ENERGY STAR Qualified Appliances
- Quartz Countertops
- Disposal
Flooring
- Carpet
- Laminate
Bedrooms and Bathrooms
- 1 Main Level Bedroom
- Walk-In Closet
- Upgraded Bathroom
- Bathroom on Main Level
- 1 Full Bathroom
- Quartz Bathroom Countertops
- Bathtub with Shower
- Exhaust Fan In Bathroom
- Linen Closet In Bathroom
Laundry
- Laundry Room
- Stacked Washer and Dryer
- 220 Volts In Laundry
Home Security
Accessible Home Design
- No Interior Steps
- Accessible Parking
Schools
- Sherman Oaks Elementary School
- Van Nuys Middle School
- Van Nuys High School
Utilities
- Central Heating and Cooling System
- Vented Exhaust Fan
- Hot Water Heating System
- Natural Gas Connected
- Phone Available
- Cable TV Available
- TV Antenna
Additional Features
- In Ground Pool
- Urban Location
Listing and Financial Details
- Earthquake Insurance Required
- Tax Lot 1
- Tax Tract Number 34736
- Assessor Parcel Number 2265001232
- $107 per year additional tax assessments
Community Details
Overview
- Master Insurance
- 122 Units
- 4501 Cedros HOA, Phone Number (818) 907-6622
- Ross Morgan & Company HOA
- Maintained Community
Amenities
- Outdoor Cooking Area
- Community Barbecue Grill
- Clubhouse
- Billiard Room
Recreation
Pet Policy
- Pets Allowed with Restrictions
Security
- Resident Manager or Management On Site
- Controlled Access
- Gated Community
- Carbon Monoxide Detectors
- Fire and Smoke Detector
Map
About Country Club Condominiums
Home Values in the Area
Average Home Value in this Area
Tax History
| Year | Tax Paid | Tax Assessment Tax Assessment Total Assessment is a certain percentage of the fair market value that is determined by local assessors to be the total taxable value of land and additions on the property. | Land | Improvement |
|---|---|---|---|---|
| 2025 | $1,215 | $101,363 | $20,262 | $81,101 |
| 2024 | $1,215 | $99,376 | $19,865 | $79,511 |
| 2023 | $1,191 | $97,428 | $19,476 | $77,952 |
| 2022 | $1,133 | $95,519 | $19,095 | $76,424 |
| 2021 | $1,115 | $93,647 | $18,721 | $74,926 |
| 2019 | $1,079 | $90,871 | $18,167 | $72,704 |
| 2018 | $1,066 | $89,090 | $17,811 | $71,279 |
| 2017 | $1,039 | $87,344 | $17,462 | $69,882 |
| 2016 | $1,008 | $85,632 | $17,120 | $68,512 |
| 2015 | $992 | $84,346 | $16,863 | $67,483 |
| 2014 | $1,001 | $82,695 | $16,533 | $66,162 |
Property History
| Date | Event | Price | List to Sale | Price per Sq Ft |
|---|---|---|---|---|
| 11/14/2025 11/14/25 | Price Changed | $489,000 | -0.6% | $701 / Sq Ft |
| 10/28/2025 10/28/25 | Price Changed | $492,000 | -0.6% | $705 / Sq Ft |
| 09/26/2025 09/26/25 | Price Changed | $495,000 | -1.0% | $709 / Sq Ft |
| 09/01/2025 09/01/25 | For Sale | $499,998 | 0.0% | $716 / Sq Ft |
| 08/27/2025 08/27/25 | Off Market | $499,998 | -- | -- |
| 07/09/2025 07/09/25 | For Sale | $499,998 | -- | $716 / Sq Ft |
Purchase History
| Date | Type | Sale Price | Title Company |
|---|---|---|---|
| Interfamily Deed Transfer | -- | -- | |
| Grant Deed | $63,500 | Chicago Title Co | |
| Trustee Deed | $65,000 | Lawyers Title Company |
Mortgage History
| Date | Status | Loan Amount | Loan Type |
|---|---|---|---|
| Previous Owner | $60,300 | No Value Available |
Source: California Regional Multiple Listing Service (CRMLS)
MLS Number: OC25154443
APN: 2265-001-232
- 4542 Willis Ave Unit 206
- 4503 Tobias Ave
- 4573 Willis Ave
- 4615 Cedros Ave
- 4700 Natick Ave Unit 315
- 14630 Dickens St Unit 210
- 4533 Vista Del Monte Ave Unit 201
- 4533 Vista Del Monte Ave Unit 102
- 14600 Dickens St Unit 202
- 4551 Kester Ave Unit 1
- 14923 Moorpark St Unit 103
- 4707 Willis Ave Unit 110
- 14919 Dickens St Unit 105
- 14919 Dickens St Unit 104
- 15027 Ventura Blvd
- 14569 Benefit St Unit 304
- 14569 Benefit St Unit 102
- 4724 Kester Ave Unit 404
- 4724 Kester Ave Unit 209
- 14948 Moorpark St
- 4501 Cedros Ave Unit 112
- 4501 Cedros Ave Unit 135
- 4520 Natick Ave
- 4540 Natick Ave Unit 207
- 4600 Willis Ave
- 14641 Moorpark St Unit 1
- 14636-14638 Moorpark St
- 4553 Willis Ave
- 4567 Willis Ave
- 4544 Tobias Ave
- 14631 Dickens St Unit 11
- 4623 Willis Ave Unit 203
- 14859 Moorpark St
- 4655 Natick Ave Unit 3
- 4637 Willis Ave
- 4630 Kester Ave
- 4437-4439 Vista Del Monte Ave
- 14630 Dickens St Unit 307
- 14900 Moorpark St Unit FL3-ID1361
- 4551 Kester Ave Unit 1
