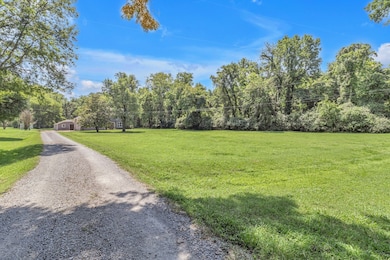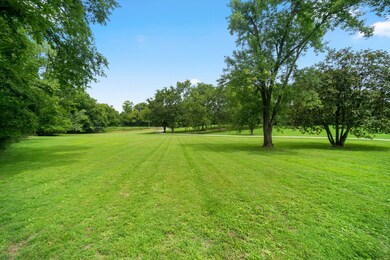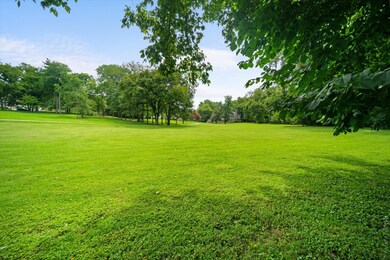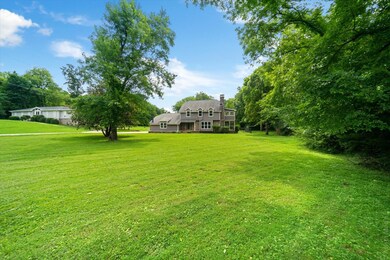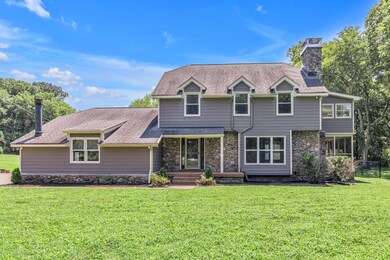
4501 Chandler Rd Hermitage, TN 37076
Highlights
- 3.39 Acre Lot
- Living Room with Fireplace
- No HOA
- Deck
- Traditional Architecture
- Cooling Available
About This Home
As of June 2025WoW! You won't find ANYTHING like this on the market this close to Downtown Nashville! Conveniently located to Nashville, Donelson, and Mount Juliet. OVER 3 ACRES! **1 Year Home Warranty by Old Republic INCLUDED!** Spacious move-in ready home completely renovated in 2012! So many features!! SS appliances, STONE Countertops, SOLID wood cabinets, Slate & Hardwood Floors, Entire upstairs freshly carpeted, HUGE Primary Bedroom w/ spacious private bathroom with HEATED FLOORS! Private Guest BR and bath on main level. MASSIVE Bonus Room on the main level + Spacious Formal Living Room! HUGE Detached Garage AND Detached Workshop AND Detached Tornado Shelter! Partial Fenced In Backyard with direct access to the home. HUGE Back Deck PLUS Covered Patio PLUS Screened-in Covered Patio! ON AND ON AND ON...Private Backyard Oasis!
Last Agent to Sell the Property
Berkshire Hathaway HomeServices Woodmont Realty Brokerage Phone: 6159460987 License # 331770 Listed on: 04/01/2025

Home Details
Home Type
- Single Family
Est. Annual Taxes
- $5,074
Year Built
- Built in 1973
Parking
- 4 Car Garage
Home Design
- Traditional Architecture
- Frame Construction
- Asphalt Roof
Interior Spaces
- 2,914 Sq Ft Home
- Property has 2 Levels
- Living Room with Fireplace
- 2 Fireplaces
- Recreation Room with Fireplace
- Crawl Space
- Fire and Smoke Detector
Kitchen
- Microwave
- Dishwasher
- Disposal
Flooring
- Carpet
- Tile
- Vinyl
Bedrooms and Bathrooms
- 4 Bedrooms | 1 Main Level Bedroom
- 3 Full Bathrooms
Schools
- Dodson Elementary School
- Dupont Tyler Middle School
- Mcgavock Comp High School
Utilities
- Cooling Available
- Central Heating
Additional Features
- Deck
- 3.39 Acre Lot
Community Details
- No Home Owners Association
- None Over 3 Acres! Subdivision
Listing and Financial Details
- Assessor Parcel Number 07500011600
Ownership History
Purchase Details
Home Financials for this Owner
Home Financials are based on the most recent Mortgage that was taken out on this home.Purchase Details
Home Financials for this Owner
Home Financials are based on the most recent Mortgage that was taken out on this home.Purchase Details
Home Financials for this Owner
Home Financials are based on the most recent Mortgage that was taken out on this home.Purchase Details
Purchase Details
Similar Homes in the area
Home Values in the Area
Average Home Value in this Area
Purchase History
| Date | Type | Sale Price | Title Company |
|---|---|---|---|
| Warranty Deed | $600,000 | Attorneys Title Company | |
| Warranty Deed | $369,000 | Bankers Title & Escrow Corp | |
| Special Warranty Deed | $115,000 | None Available | |
| Interfamily Deed Transfer | -- | State Title Inc | |
| Trustee Deed | $195,179 | None Available |
Mortgage History
| Date | Status | Loan Amount | Loan Type |
|---|---|---|---|
| Open | $420,000 | New Conventional | |
| Previous Owner | $276,750 | New Conventional | |
| Previous Owner | $181,100 | Small Business Administration | |
| Previous Owner | $50,000 | No Value Available | |
| Previous Owner | $224,000 | No Value Available | |
| Previous Owner | $221,501 | No Value Available | |
| Previous Owner | $172,500 | No Value Available |
Property History
| Date | Event | Price | Change | Sq Ft Price |
|---|---|---|---|---|
| 06/17/2025 06/17/25 | Sold | $600,000 | 0.0% | $206 / Sq Ft |
| 06/14/2025 06/14/25 | Pending | -- | -- | -- |
| 04/01/2025 04/01/25 | For Sale | $600,000 | 0.0% | $206 / Sq Ft |
| 11/01/2023 11/01/23 | Rented | -- | -- | -- |
| 10/12/2023 10/12/23 | Under Contract | -- | -- | -- |
| 09/23/2023 09/23/23 | For Rent | $3,500 | 0.0% | -- |
| 11/18/2018 11/18/18 | Off Market | $369,000 | -- | -- |
| 10/26/2018 10/26/18 | For Sale | $1,600 | -99.6% | $1 / Sq Ft |
| 09/12/2016 09/12/16 | Sold | $369,000 | +310.5% | $136 / Sq Ft |
| 11/11/2014 11/11/14 | Pending | -- | -- | -- |
| 09/02/2014 09/02/14 | For Sale | $89,900 | -21.8% | $32 / Sq Ft |
| 11/16/2012 11/16/12 | Sold | $115,000 | -- | $40 / Sq Ft |
Tax History Compared to Growth
Tax History
| Year | Tax Paid | Tax Assessment Tax Assessment Total Assessment is a certain percentage of the fair market value that is determined by local assessors to be the total taxable value of land and additions on the property. | Land | Improvement |
|---|---|---|---|---|
| 2024 | $5,074 | $173,650 | $49,600 | $124,050 |
| 2023 | $5,074 | $173,650 | $49,600 | $124,050 |
| 2022 | $5,074 | $173,650 | $49,600 | $124,050 |
| 2021 | $5,128 | $173,650 | $49,600 | $124,050 |
| 2020 | $3,729 | $98,450 | $27,250 | $71,200 |
| 2019 | $2,712 | $98,450 | $27,250 | $71,200 |
| 2018 | $2,712 | $98,450 | $27,250 | $71,200 |
| 2017 | $2,712 | $98,450 | $27,250 | $71,200 |
| 2016 | $4,497 | $114,600 | $18,375 | $96,225 |
| 2015 | $2,151 | $54,825 | $18,375 | $36,450 |
| 2014 | $2,151 | $54,825 | $18,375 | $36,450 |
Agents Affiliated with this Home
-
John Landing

Seller's Agent in 2025
John Landing
Berkshire Hathaway HomeServices Woodmont Realty
(615) 946-0987
7 in this area
111 Total Sales
-
Chris Bledsoe

Buyer's Agent in 2025
Chris Bledsoe
Benchmark Realty, LLC
(615) 445-5955
16 in this area
66 Total Sales
-
Markus Gibbs

Seller's Agent in 2023
Markus Gibbs
Red Lily Real Estate
(615) 593-6159
1 in this area
10 Total Sales
-
N
Buyer's Agent in 2023
NONMLS NONMLS
-
Jim Bakke

Seller's Agent in 2016
Jim Bakke
American Realty & Associates
(615) 294-1728
3 in this area
51 Total Sales
-
Wendy Greenberg

Buyer's Agent in 2016
Wendy Greenberg
Vision Realty Partners, LLC
(562) 754-4145
1 Total Sale
Map
Source: Realtracs
MLS Number: 2913860
APN: 075-00-0-116
- 617 Bayhill Ct
- 908 Waynewood Ln
- 4348 Oakcrest Ln
- 805 Tunewood Ct
- 4309 Oakcrest Ln
- 905 Waynewood Ln
- 508 Leslie Ann Ct
- 4905 Tulip Grove Ln
- 1012 Tulip Blossom Dr
- 806 Bradley Place
- 651 Old Lebanon Dirt Rd
- 904 Libby Ln
- 1408 Blossom Ct
- 759 Tulip Grove Rd Unit 1501
- 147 Stoners Glen Dr
- 761 Tulip Grove Rd Unit 1602
- 525 Scotts Creek Trail
- 416 Scotts Creek Trail
- 747 Tulip Grove Rd Unit 901
- 648 Mercer Dr

