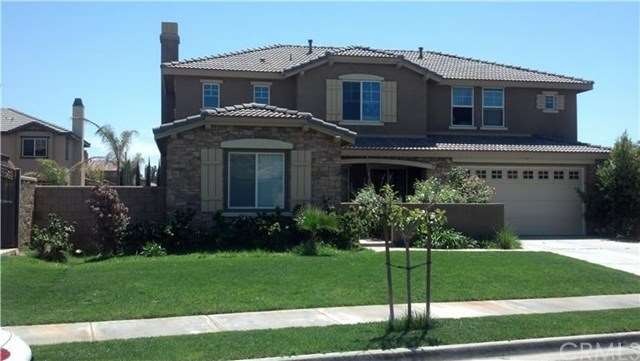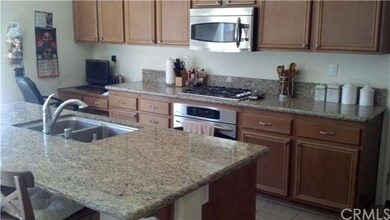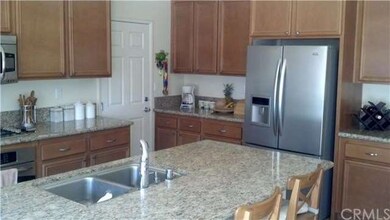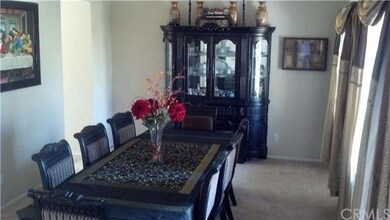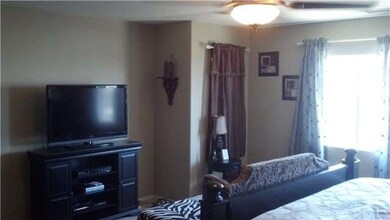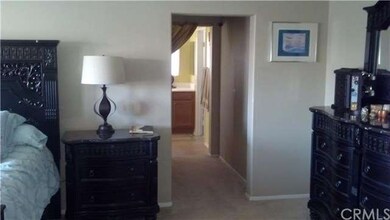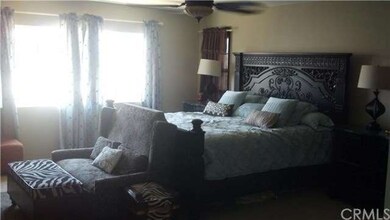
Highlights
- Primary Bedroom Suite
- Mountain View
- Main Floor Bedroom
- Open Floorplan
- Contemporary Architecture
- Loft
About This Home
As of June 2021TURNKEY HOME!!!! This beautiful home is in a newer community of Hemet. The home has an open floor plan and plenty of natural lighting. The kitchen has upgraded stainless steel appliances, granite slab counter tops, and a huge center island. The home has neutral custom paint with neutral tile and carpet throughout. Lower level has a guest bedroom with bathroom. Upper level has a spacious loft with additional bedrooms/bathrooms and Master Suite.
Last Agent to Sell the Property
Jaime Lopez
Berkshire Hathaway HomeServices California Properties License #01505340 Listed on: 10/11/2013

Home Details
Home Type
- Single Family
Est. Annual Taxes
- $10,185
Year Built
- Built in 2007
Lot Details
- 7,405 Sq Ft Lot
- Landscaped
- Level Lot
- Corners Of The Lot Have Been Marked
- Front Yard Sprinklers
- Lawn
- Back and Front Yard
Parking
- 2 Car Attached Garage
Property Views
- Mountain
- Neighborhood
Home Design
- Contemporary Architecture
- Brick Foundation
- Tile Roof
- Stucco
Interior Spaces
- 3,016 Sq Ft Home
- 2-Story Property
- Open Floorplan
- Entryway
- Family Room with Fireplace
- Family Room Off Kitchen
- Living Room
- Den with Fireplace
- Loft
Kitchen
- Kitchenette
- Breakfast Area or Nook
- Open to Family Room
- Breakfast Bar
- Gas Oven
- Built-In Range
- Range Hood
- Recirculated Exhaust Fan
- Microwave
- Dishwasher
- Kitchen Island
- Granite Countertops
- Disposal
Flooring
- Carpet
- Tile
Bedrooms and Bathrooms
- 5 Bedrooms
- Main Floor Bedroom
- Primary Bedroom Suite
- Walk-In Closet
Laundry
- Laundry Room
- 220 Volts In Laundry
Outdoor Features
- Exterior Lighting
- Rain Gutters
Utilities
- Central Heating and Cooling System
- 220 Volts in Garage
- Gas Water Heater
Community Details
- No Home Owners Association
Listing and Financial Details
- Assessor Parcel Number 448490043
Ownership History
Purchase Details
Home Financials for this Owner
Home Financials are based on the most recent Mortgage that was taken out on this home.Purchase Details
Home Financials for this Owner
Home Financials are based on the most recent Mortgage that was taken out on this home.Purchase Details
Home Financials for this Owner
Home Financials are based on the most recent Mortgage that was taken out on this home.Purchase Details
Home Financials for this Owner
Home Financials are based on the most recent Mortgage that was taken out on this home.Similar Homes in Hemet, CA
Home Values in the Area
Average Home Value in this Area
Purchase History
| Date | Type | Sale Price | Title Company |
|---|---|---|---|
| Grant Deed | $460,000 | California Title Company | |
| Interfamily Deed Transfer | -- | First American Title Company | |
| Grant Deed | $240,000 | First American Title Company | |
| Interfamily Deed Transfer | -- | First American Title Company | |
| Grant Deed | $374,000 | First American Title Nhs |
Mortgage History
| Date | Status | Loan Amount | Loan Type |
|---|---|---|---|
| Open | $84,000 | New Conventional | |
| Open | $280,000 | New Conventional | |
| Previous Owner | $245,160 | VA | |
| Previous Owner | $297,600 | New Conventional |
Property History
| Date | Event | Price | Change | Sq Ft Price |
|---|---|---|---|---|
| 06/24/2021 06/24/21 | Sold | $460,000 | -3.2% | $153 / Sq Ft |
| 05/28/2021 05/28/21 | Pending | -- | -- | -- |
| 05/20/2021 05/20/21 | For Sale | $475,000 | 0.0% | $157 / Sq Ft |
| 05/03/2021 05/03/21 | Pending | -- | -- | -- |
| 05/03/2021 05/03/21 | For Sale | $475,000 | +97.9% | $157 / Sq Ft |
| 12/23/2013 12/23/13 | Sold | $240,000 | 0.0% | $80 / Sq Ft |
| 10/11/2013 10/11/13 | Price Changed | $240,000 | 0.0% | $80 / Sq Ft |
| 10/11/2013 10/11/13 | For Sale | $240,000 | 0.0% | $80 / Sq Ft |
| 07/27/2013 07/27/13 | Pending | -- | -- | -- |
| 05/03/2013 05/03/13 | For Sale | $240,000 | -- | $80 / Sq Ft |
Tax History Compared to Growth
Tax History
| Year | Tax Paid | Tax Assessment Tax Assessment Total Assessment is a certain percentage of the fair market value that is determined by local assessors to be the total taxable value of land and additions on the property. | Land | Improvement |
|---|---|---|---|---|
| 2023 | $10,185 | $478,584 | $62,424 | $416,160 |
| 2022 | $9,837 | $469,200 | $61,200 | $408,000 |
| 2021 | $7,540 | $271,793 | $33,971 | $237,822 |
| 2020 | $7,394 | $269,007 | $33,623 | $235,384 |
| 2019 | $7,232 | $263,733 | $32,964 | $230,769 |
| 2018 | $7,063 | $258,563 | $32,318 | $226,245 |
| 2017 | $6,921 | $253,494 | $31,685 | $221,809 |
| 2016 | $6,788 | $248,524 | $31,064 | $217,460 |
| 2015 | $6,703 | $244,794 | $30,599 | $214,195 |
| 2014 | $6,506 | $240,000 | $30,000 | $210,000 |
Agents Affiliated with this Home
-
Anthony Glenn

Seller's Agent in 2021
Anthony Glenn
eXp Realty of California, Inc.
(404) 277-9880
114 Total Sales
-
Ian Jensen

Seller Co-Listing Agent in 2021
Ian Jensen
eXp Realty of California, Inc.
(802) 309-3872
107 Total Sales
-
J
Buyer's Agent in 2021
JUAN AYALA
CENTURY 21 MASTERS
-
J
Seller's Agent in 2013
Jaime Lopez
Berkshire Hathaway HomeServices California Properties
-
J.Francisco Lopez
J
Buyer's Agent in 2013
J.Francisco Lopez
Century 21 Award-Tem Redhawk
(951) 491-7000
Map
Source: California Regional Multiple Listing Service (CRMLS)
MLS Number: SW13081349
APN: 448-490-043
- 213 Cavendish Dr
- 4400 W Florida Ave Unit 255
- 4400 W Florida Ave Unit 277
- 4400 W Florida Ave Unit 252
- 4400 W Florida Ave Unit 254
- 4400 W Florida Ave Unit 87
- 4400 W Florida Ave Unit 259
- 4400 W Florida Ave Unit 221
- 372 Via Capri
- 508 Louisville St
- 416 Melbourne Ct
- 3831 Seattle St
- 5001 W Florida Ave Unit 163
- 5001 W Florida Ave Unit 295
- 5001 W Florida Ave Unit 643
- 5001 W Florida Ave Unit 545
- 5001 W Florida Ave Unit 780
- 5001 W Florida Ave Unit 101
- 5001 W Florida Ave Unit 193
- 5001 W Florida Ave Unit 139
