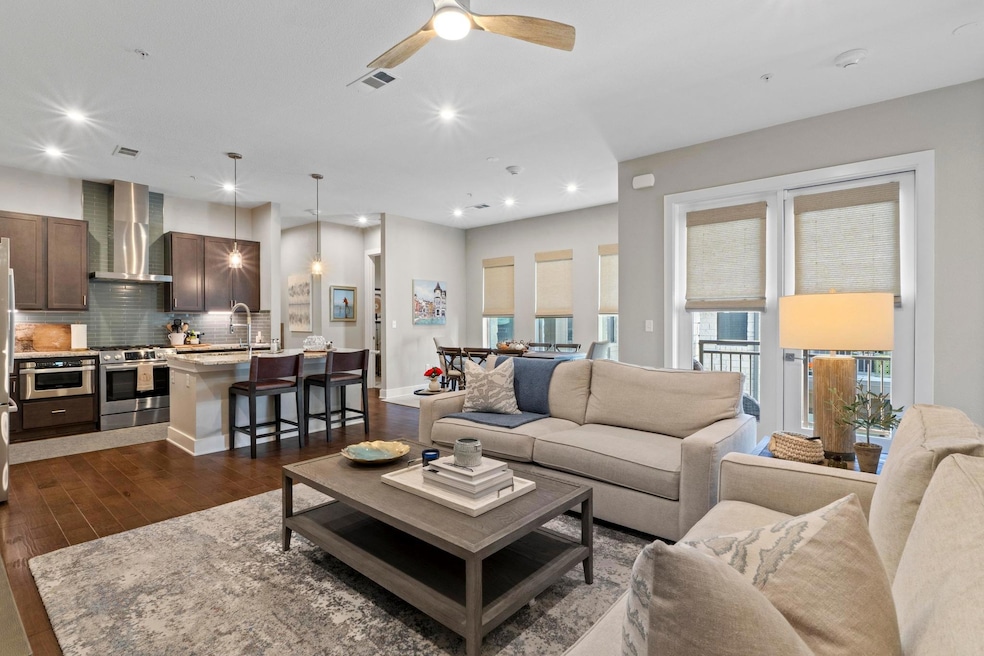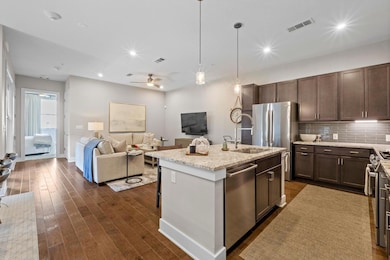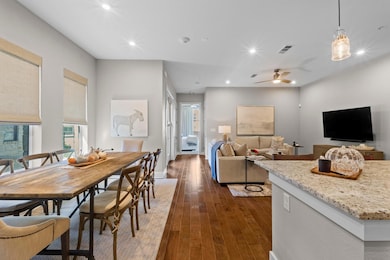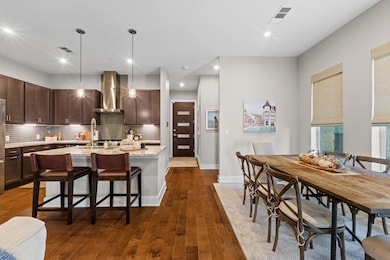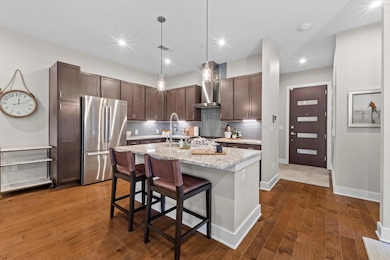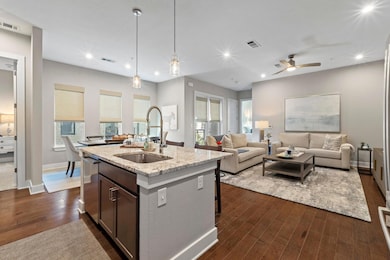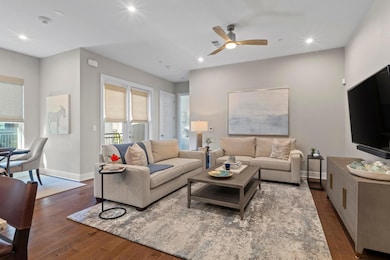4501 Jackson Ave Unit 5302 Austin, TX 78731
Rosedale NeighborhoodEstimated payment $4,599/month
Highlights
- Rooftop Deck
- Built-In Refrigerator
- Community Lake
- Bryker Woods Elementary School Rated A
- Open Floorplan
- 2-minute walk to The Grove Signature Park
About This Home
Experience refined urban living at its finest in this stunning, serene, 2-bedroom, 2-bath condo situated in The Grove—one of Central Austin’s most desirable communities. It is rare that these condos come available so this is a truly unique opportunity. This top-floor residence offers an open and airy floor plan that is flooded with natural light, accentuated by elegant wood floors and custom blinds for added style and comfort. The modern kitchen is a chef’s delight, featuring carefree quartz countertops, gleaming stainless steel appliances, and a central island that serves as the perfect spot for morning coffee or for entertaining family and friends. Both bedrooms are generously sized, offering comfort and privacy for residents. The condo also includes a reserved parking spot in the building’s secure garage, along with a convenient closet for additional storage adjacent to the unit. The Homeowners Association (HOA) covers essentials such as trash service, pest control, and building maintenance, ensuring true low-maintenance living for homeowners. The Grove provides a vibrant, amenity-rich lifestyle. Residents can enjoy leisurely strolls around the Signature Park and Lake or relax and entertain with panoramic sunrise and sunset views of downtown Austin and the UT Tower from the spacious rooftop pavilion. The community boasts more than 20 acres of green space, over two miles of trails and bike lanes, and easy access to the Shoal Creek Hike & Bike Trail. Convenient amenities include walkable restaurants, fitness studios, coffee shops, salons, and markets. The location offers immediate proximity to Downtown, the University of Texas, Central Market, Lower Burnet, and the Triangle, with easy access to MoPac, putting The Domain and other Austin destinations just minutes away. This condo exemplifies the perfect blend of comfort, convenience, and the essence of Austin’s vibrant lifestyle.
Listing Agent
Moreland Properties Brokerage Phone: (512) 480-0848 License #0684247 Listed on: 11/14/2025

Property Details
Home Type
- Condominium
Est. Annual Taxes
- $10,641
Year Built
- Built in 2019
Lot Details
- Property fronts a private road
- North Facing Home
HOA Fees
- $550 Monthly HOA Fees
Parking
- 1 Car Garage
- Assigned Parking
Home Design
- Slab Foundation
- Shingle Roof
- Composition Roof
- Stone Veneer
- Stucco
Interior Spaces
- 1,197 Sq Ft Home
- 1-Story Property
- Open Floorplan
- High Ceiling
- Ceiling Fan
- Recessed Lighting
- Blinds
- Neighborhood Views
- Stacked Washer and Dryer
Kitchen
- Eat-In Kitchen
- Breakfast Bar
- Built-In Gas Range
- Microwave
- Built-In Refrigerator
- Dishwasher
- Stainless Steel Appliances
- Kitchen Island
- Quartz Countertops
- Disposal
Flooring
- Wood
- Carpet
- Tile
Bedrooms and Bathrooms
- 2 Main Level Bedrooms
- 2 Full Bathrooms
- Low Flow Plumbing Fixtures
Outdoor Features
- Balcony
- Porch
Schools
- Bryker Woods Elementary School
- O Henry Middle School
- Austin High School
Utilities
- Central Heating and Cooling System
- Vented Exhaust Fan
- Underground Utilities
- Natural Gas Connected
- Tankless Water Heater
- High Speed Internet
Additional Features
- No Interior Steps
- Sustainability products and practices used to construct the property include see remarks
- Property is near public transit
Listing and Financial Details
- Assessor Parcel Number 01240008320000
Community Details
Overview
- Association fees include common area maintenance, insurance, landscaping, ground maintenance, trash
- The Grove Stacked Flat HOA
- Built by Milestone
- The Grove Residential Subdivision
- Lock-and-Leave Community
- Community Lake
Amenities
- Rooftop Deck
- Community Barbecue Grill
- Courtyard
- Common Area
- Restaurant
- Clubhouse
- Community Kitchen
- Community Mailbox
Recreation
- Dog Park
- Trails
Security
- Controlled Access
Map
Home Values in the Area
Average Home Value in this Area
Property History
| Date | Event | Price | List to Sale | Price per Sq Ft |
|---|---|---|---|---|
| 11/14/2025 11/14/25 | For Sale | $600,000 | -- | $501 / Sq Ft |
Source: Unlock MLS (Austin Board of REALTORS®)
MLS Number: 1801872
- 4501 Jackson Ave Unit 5205
- 4411 Prevail Ln
- 4407 Prevail Ln
- 4317 Prevail Ln
- 4319 Prevail Ln
- 4315 Prevail Ln
- 4402 Authentic Dr Unit 69
- 4313 Prevail Ln
- 4311 Prevail Ln
- 4310 Authentic Dr
- 4600 Freedom Dr
- 4510 Unity Cir Unit 258
- 4507 Unity Cir
- Olivette D Plan at The Grove - The Grove Townhomes
- 4216 Elevator Dr Unit 43
- 4709 Unity Cir
- 4214 Endurance Way
- 4210 Endurance Way
- 4212 Endurance Way
- 4112 Idlewild Rd
- 4424 Jackson Ave
- 4310 Authentic Dr
- 4600 Freedom Dr
- 4709 Unity Cir Unit 273
- 4214 Endurance Way
- 2631 W 45th St
- 4007 Manifest Ln
- 4330 Bull Creek Rd
- 2802 W 45th St
- 4202 Shoal Creek Blvd
- 1811 W 39th St Unit A
- 4617 Finley Dr
- 1914 W 38th St
- 1815 W 38th St
- 4108 Sinclair Ave
- 2905 Perry Ln
- 4409 Sinclair Ave Unit B
- 4600 Shoalwood Ave
- 4312 Rosedale Ave
- 2709 W 49 1 2 St
