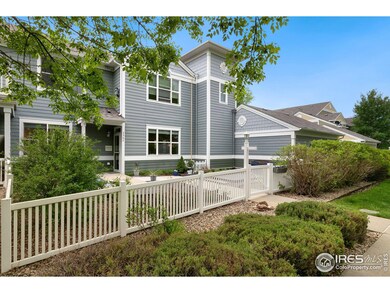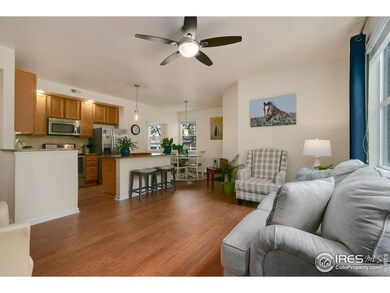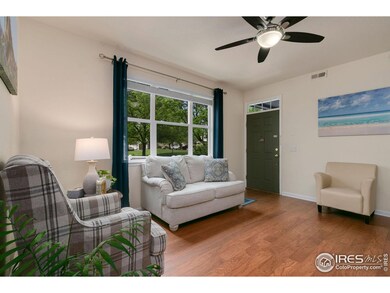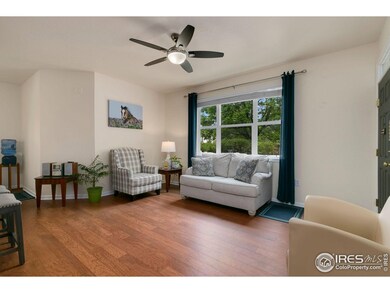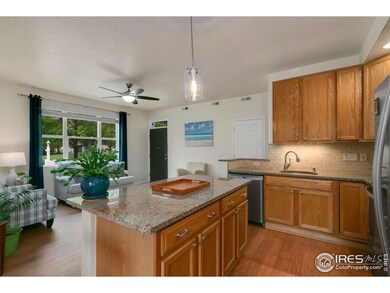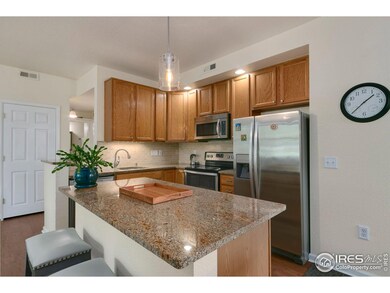
4501 Nelson Rd Unit 2307 Longmont, CO 80503
Upper Clover Basin NeighborhoodHighlights
- Open Floorplan
- Contemporary Architecture
- Wood Flooring
- Altona Middle School Rated A-
- Cathedral Ceiling
- 4-minute walk to Prairie Fire Circle Park
About This Home
As of August 2023Main level living with No Stairs! This stunning turn key condo is located in the desirable Meadowview neighborhood. ADA accommodations include a roll-in shower, 36 inch doors and walkways and hard surface flooring. HOA maintains the exterior of the dwelling and grounds. This main floor unit has a bright and open feel featuring wood floors throughout, kitchen with granite counter tops and large island. The primary bedroom with en-suite, second bedroom, 3/4 bath, laundry and bonus office space complete the main level. You will not be disappointed with the outdoor private fenced patio abutting the park/open space and is perfect for gardening, entertaining, or a great space for your pets. Great location with access to walking trails, schools, shopping, and great restaurants.
Townhouse Details
Home Type
- Townhome
Est. Annual Taxes
- $2,243
Year Built
- Built in 2002
Lot Details
- 26 Sq Ft Lot
- No Units Located Below
- Fenced
- Private Yard
HOA Fees
- $250 Monthly HOA Fees
Parking
- 1 Car Detached Garage
- Alley Access
- Driveway Level
Home Design
- Contemporary Architecture
- Wood Frame Construction
- Composition Roof
- Composition Shingle
Interior Spaces
- 1,106 Sq Ft Home
- 1-Story Property
- Open Floorplan
- Cathedral Ceiling
- Ceiling Fan
- Dining Room
- Home Office
- Wood Flooring
Kitchen
- Electric Oven or Range
- Microwave
- Dishwasher
- Disposal
Bedrooms and Bathrooms
- 2 Bedrooms
- Walk-In Closet
- Primary Bathroom is a Full Bathroom
- Primary bathroom on main floor
- Walk-in Shower
Laundry
- Laundry on main level
- Dryer
- Washer
Accessible Home Design
- Accessible Doors
- No Interior Steps
- Level Entry For Accessibility
- Accessible Entrance
Outdoor Features
- Patio
- Exterior Lighting
Schools
- Blue Mountain Elementary School
- Altona Middle School
- Silver Creek High School
Utilities
- Forced Air Heating and Cooling System
- High Speed Internet
- Satellite Dish
- Cable TV Available
Listing and Financial Details
- Assessor Parcel Number R0503858
Community Details
Overview
- Association fees include common amenities, trash, snow removal, ground maintenance, management, water/sewer, hazard insurance
- Meadowview Condos Subdivision
Recreation
- Park
Ownership History
Purchase Details
Purchase Details
Home Financials for this Owner
Home Financials are based on the most recent Mortgage that was taken out on this home.Purchase Details
Home Financials for this Owner
Home Financials are based on the most recent Mortgage that was taken out on this home.Purchase Details
Purchase Details
Home Financials for this Owner
Home Financials are based on the most recent Mortgage that was taken out on this home.Similar Homes in Longmont, CO
Home Values in the Area
Average Home Value in this Area
Purchase History
| Date | Type | Sale Price | Title Company |
|---|---|---|---|
| Quit Claim Deed | -- | None Listed On Document | |
| Warranty Deed | $460,000 | Land Title | |
| Warranty Deed | $337,500 | Fidelity National Title | |
| Warranty Deed | $260,600 | First American Title | |
| Warranty Deed | $186,572 | Land Title Guarantee Company |
Mortgage History
| Date | Status | Loan Amount | Loan Type |
|---|---|---|---|
| Previous Owner | $345,000 | New Conventional | |
| Previous Owner | $331,386 | FHA | |
| Previous Owner | $13,255 | Stand Alone Second | |
| Previous Owner | $172,243 | Purchase Money Mortgage |
Property History
| Date | Event | Price | Change | Sq Ft Price |
|---|---|---|---|---|
| 08/22/2023 08/22/23 | Sold | $460,000 | 0.0% | $416 / Sq Ft |
| 07/11/2023 07/11/23 | Price Changed | $460,000 | -2.1% | $416 / Sq Ft |
| 06/27/2023 06/27/23 | Price Changed | $469,900 | -1.1% | $425 / Sq Ft |
| 05/25/2023 05/25/23 | For Sale | $475,000 | +40.7% | $429 / Sq Ft |
| 05/30/2020 05/30/20 | Off Market | $337,500 | -- | -- |
| 02/18/2020 02/18/20 | Sold | $337,500 | -0.4% | $305 / Sq Ft |
| 01/13/2020 01/13/20 | Price Changed | $339,000 | -1.4% | $307 / Sq Ft |
| 12/03/2019 12/03/19 | Price Changed | $343,900 | -1.6% | $311 / Sq Ft |
| 11/20/2019 11/20/19 | For Sale | $349,500 | -- | $316 / Sq Ft |
Tax History Compared to Growth
Tax History
| Year | Tax Paid | Tax Assessment Tax Assessment Total Assessment is a certain percentage of the fair market value that is determined by local assessors to be the total taxable value of land and additions on the property. | Land | Improvement |
|---|---|---|---|---|
| 2025 | $2,537 | $30,225 | -- | $30,225 |
| 2024 | $2,537 | $30,225 | -- | $30,225 |
| 2023 | $2,502 | $26,520 | -- | $30,205 |
| 2022 | $2,243 | $22,664 | $0 | $22,664 |
| 2021 | $2,272 | $23,316 | $0 | $23,316 |
| 2020 | $2,179 | $22,430 | $0 | $22,430 |
| 2019 | $2,144 | $22,430 | $0 | $22,430 |
| 2018 | $1,790 | $18,842 | $0 | $18,842 |
| 2017 | $1,765 | $20,831 | $0 | $20,831 |
| 2016 | $1,474 | $15,419 | $0 | $15,419 |
| 2015 | $1,468 | $13,253 | $0 | $13,253 |
| 2014 | $1,288 | $13,253 | $0 | $13,253 |
Agents Affiliated with this Home
-

Seller's Agent in 2023
Chris Martinez
RE/MAX
(720) 232-8947
8 in this area
327 Total Sales
-

Buyer's Agent in 2023
Jennifer Schwager
Two Rivers Realty Group
(828) 231-9565
2 in this area
16 Total Sales
-

Seller's Agent in 2020
Collette Speidel
RE/MAX
(303) 507-8955
2 in this area
63 Total Sales
-

Buyer's Agent in 2020
Sara Feaster
RE/MAX
(303) 350-0039
1 in this area
59 Total Sales
Map
Source: IRES MLS
MLS Number: 988540
APN: 1315074-77-007
- 4501 Nelson Rd Unit 2201
- 661 Snowberry St
- 709 Snowberry St
- 729 Snowberry St
- 640 Gooseberry Dr Unit 208
- 791 Thornwood Cir
- 671 Robert St
- 3748 Oakwood Dr
- 719 Robert St
- 751 Grandview Meadows Dr
- 749 Robert St
- 3686 Oakwood Dr
- 767 Robert St
- 8058 Nelson Lakes Dr
- 1012 Boxelder Cir
- 3413 Boxelder Dr
- 3742 Florentine Cir Unit 3742
- 9449 Schlagel St
- 5608 Grandville Ave
- 5584 Moosehead Cir

