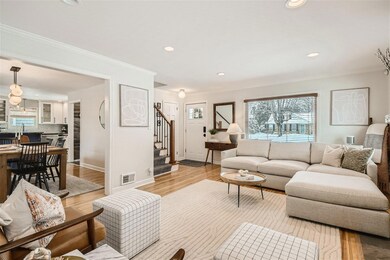
4501 Oak Dr Edina, MN 55424
Golf Terrace NeighborhoodEstimated Value: $879,337 - $900,000
Highlights
- Corner Lot
- No HOA
- Forced Air Heating and Cooling System
- Concord Elementary School Rated A
- 2 Car Attached Garage
- Property is Fully Fenced
About This Home
As of April 2023This home is located at 4501 Oak Dr, Edina, MN 55424 since 10 April 2023 and is currently estimated at $888,834, approximately $389 per square foot. This property was built in 1945. 4501 Oak Dr is a home located in Hennepin County with nearby schools including Concord Elementary School, South View Middle School, and Edina High School.
Home Details
Home Type
- Single Family
Est. Annual Taxes
- $7,709
Year Built
- Built in 1945
Lot Details
- 8,712 Sq Ft Lot
- Property is Fully Fenced
- Corner Lot
Parking
- 2 Car Attached Garage
Interior Spaces
- 2-Story Property
- Living Room with Fireplace
- Finished Basement
Kitchen
- Microwave
- Dishwasher
Bedrooms and Bathrooms
- 3 Bedrooms
Laundry
- Dryer
- Washer
Utilities
- Forced Air Heating and Cooling System
Community Details
- No Home Owners Association
- Golf Terrace Heights 2Nd Add Subdivision
Listing and Financial Details
- Assessor Parcel Number 1902824210048
Ownership History
Purchase Details
Home Financials for this Owner
Home Financials are based on the most recent Mortgage that was taken out on this home.Purchase Details
Home Financials for this Owner
Home Financials are based on the most recent Mortgage that was taken out on this home.Purchase Details
Home Financials for this Owner
Home Financials are based on the most recent Mortgage that was taken out on this home.Purchase Details
Similar Homes in the area
Home Values in the Area
Average Home Value in this Area
Purchase History
| Date | Buyer | Sale Price | Title Company |
|---|---|---|---|
| Edwards Michael | $850,000 | -- | |
| Neill Michael P O | $407,000 | Titlesmart Inc | |
| Woosley Tracy | $305,750 | Servicelink | |
| Woosley Tracy | $305,750 | -- | |
| Us Bank National Association | $305,857 | -- |
Mortgage History
| Date | Status | Borrower | Loan Amount |
|---|---|---|---|
| Open | Edwards Michael | $702,848 | |
| Previous Owner | Neill Michael P O | $424,000 | |
| Previous Owner | Neill Michael P O | $386,650 | |
| Previous Owner | Woosley Tracy E | $291,000 | |
| Previous Owner | Woosley Tracy | $290,462 | |
| Previous Owner | Lissick Mark O | $25,000 |
Property History
| Date | Event | Price | Change | Sq Ft Price |
|---|---|---|---|---|
| 04/14/2023 04/14/23 | Sold | $850,000 | 0.0% | $373 / Sq Ft |
| 04/11/2023 04/11/23 | Pending | -- | -- | -- |
| 04/10/2023 04/10/23 | For Sale | $850,000 | +108.8% | $373 / Sq Ft |
| 12/03/2014 12/03/14 | Sold | $407,000 | -5.3% | $255 / Sq Ft |
| 11/14/2014 11/14/14 | Pending | -- | -- | -- |
| 07/10/2014 07/10/14 | For Sale | $430,000 | -- | $269 / Sq Ft |
Tax History Compared to Growth
Tax History
| Year | Tax Paid | Tax Assessment Tax Assessment Total Assessment is a certain percentage of the fair market value that is determined by local assessors to be the total taxable value of land and additions on the property. | Land | Improvement |
|---|---|---|---|---|
| 2023 | $9,331 | $651,400 | $494,000 | $157,400 |
| 2022 | $7,415 | $613,100 | $456,000 | $157,100 |
| 2021 | $7,436 | $487,000 | $342,000 | $145,000 |
| 2020 | $7,670 | $487,700 | $342,000 | $145,700 |
| 2019 | $7,214 | $496,600 | $350,300 | $146,300 |
| 2018 | $6,902 | $462,800 | $328,600 | $134,200 |
| 2017 | $5,695 | $415,800 | $303,800 | $112,000 |
| 2016 | $5,661 | $407,000 | $279,000 | $128,000 |
| 2015 | $6,249 | $466,400 | $398,300 | $68,100 |
| 2014 | -- | $365,400 | $297,300 | $68,100 |
Agents Affiliated with this Home
-
Genna Porter

Seller's Agent in 2023
Genna Porter
Picket Fence Realty LLC
(612) 802-1540
1 in this area
62 Total Sales
-
Patrick Jacobson
P
Buyer's Agent in 2023
Patrick Jacobson
LCB Realty
(612) 251-8710
1 in this area
9 Total Sales
-
K
Seller's Agent in 2014
Kim Melin
Edina Realty, Inc.
-
R
Buyer's Agent in 2014
Ryan Fischer
RE/MAX
Map
Source: NorthstarMLS
MLS Number: 6353168
APN: 19-028-24-21-0048
- 4503 Lakeview Dr
- 5500 Kellogg Ave
- 10 Woodland Rd
- 4606 Lakeview Dr
- 5721 Fairfax Ave
- 4701 Golf Terrace
- 5801 Fairfax Ave
- 5812 Kellogg Ave
- 5808 Oaklawn Ave
- XXXX (5840) Brookview Ave
- 5821 Ashcroft Ave
- 5837 Wooddale Ave
- 5840 Brookview Ave
- 5904 Wooddale Ave
- 3909 W 54th St
- 4015 Wood End Dr
- 5945 Kellogg Ave
- 5121 Juanita Ave
- 5133 Halifax Ave S
- 5020 Windsor Ave
- 4501 Oak Dr
- 4503 Oak Dr
- xxxx Wooddale Ave
- 4505 Oak Dr
- 5513 Wooddale Ave
- 5517 Wooddale Ave
- 5509 Wooddale Ave
- 4500 Oak Dr
- 4502 Oak Dr
- 4507 Oak Dr
- 5521 Wooddale Ave
- 5505 Wooddale Ave
- 4504 Oak Dr
- 5525 Wooddale Ave
- 5501 Wooddale Ave
- 4509 Oak Dr
- 4506 Oak Dr
- 5532 Wooddale Ave
- 5529 Wooddale Ave
- 5512 Kellogg Ave






