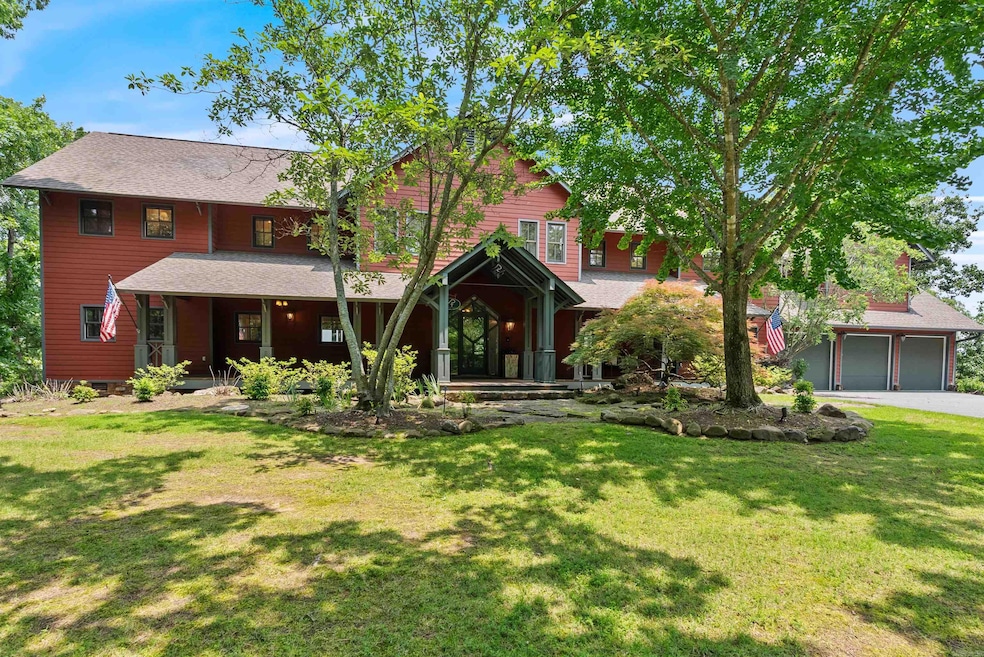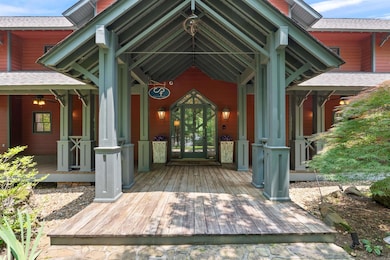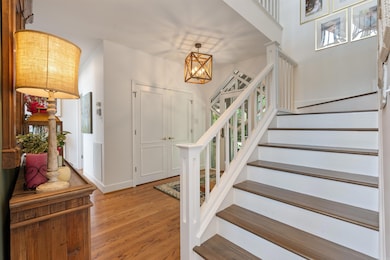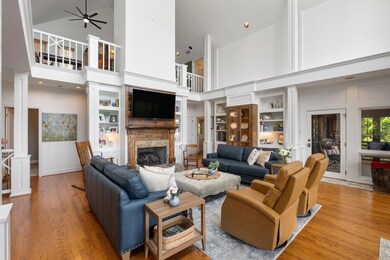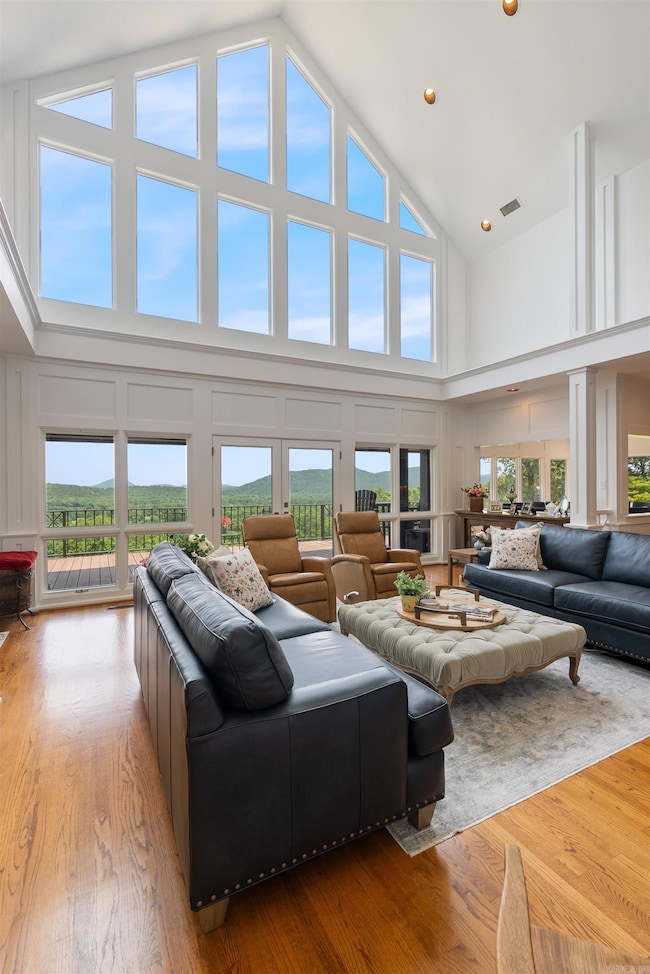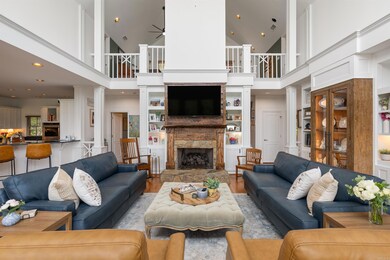
4501 Ridgefield Ln Little Rock, AR 72223
Estimated payment $6,531/month
Highlights
- Home Theater
- Garage Apartment
- Gated Community
- Chenal Elementary School Rated A-
- Sitting Area In Primary Bedroom
- Craftsman Architecture
About This Home
Experience country living at its finest in this rare home in the gated Ridgefield Estates neighborhood nestled on 5 private acres. The main home offers just under 4,500 SF with countless improvements and incredibly curated outdoor living spaces. The welcoming front porch and custom front door open to a two-story great room with beautiful custom built-ins and rich natural wood accents with stunning Pinnacle Mountain views. The open-concept kitchen was recently remodeled with KitchenAid appliances and opens to the dining room. The main-level primary bedroom suite features a renovated bath and walk-in closet. Upstairs offers 3 bedrooms, 2 baths, a game room with wet bar, and a soundproof media room with 4K projection. Enjoy the outdoors from the screened-in porch or back deck while watching deer and wild turkeys roam. The main home offers an attached 3-car attached garage and mosquito misting system. A detached shop offers 6 garage bays and a climate-controlled shop on the main level, perfect for indoor pickleball. The shop also includes a framed 1,700 SF efficiency apartment with rough-in electrical, mechanical, and plumbing—ready for completion. Whole home generator provided!
Home Details
Home Type
- Single Family
Est. Annual Taxes
- $5,974
Year Built
- Built in 1998
Lot Details
- 5.01 Acre Lot
- Private Streets
- Rural Setting
- Lot Sloped Down
- Sprinkler System
- Wooded Lot
HOA Fees
- $63 Monthly HOA Fees
Home Design
- Craftsman Architecture
- Traditional Architecture
- Architectural Shingle Roof
Interior Spaces
- 4,445 Sq Ft Home
- 2-Story Property
- Built-in Bookshelves
- Ceiling Fan
- Wood Burning Fireplace
- Fireplace With Gas Starter
- Low Emissivity Windows
- Insulated Windows
- Window Treatments
- Great Room
- Formal Dining Room
- Home Theater
- Home Office
- Screened Porch
- Mountain Views
- Crawl Space
- Attic Floors
- Fire and Smoke Detector
Kitchen
- Eat-In Kitchen
- Breakfast Bar
- Built-In Double Oven
- Stove
- Gas Range
- Microwave
- Dishwasher
- Granite Countertops
- Trash Compactor
- Disposal
Flooring
- Wood
- Tile
- Luxury Vinyl Tile
Bedrooms and Bathrooms
- 4 Bedrooms
- Sitting Area In Primary Bedroom
- Primary Bedroom on Main
- Walk-In Closet
- Walk-in Shower
Laundry
- Laundry Room
- Washer Hookup
Parking
- 4 Car Detached Garage
- Garage Apartment
- Automatic Garage Door Opener
Outdoor Features
- Deck
Utilities
- Forced Air Zoned Heating and Cooling System
- Heat Pump System
- Programmable Thermostat
- Power Generator
- Butane Gas
- Electric Water Heater
- Septic System
Community Details
Overview
- Other Mandatory Fees
Security
- Video Patrol
- Gated Community
Map
Home Values in the Area
Average Home Value in this Area
Tax History
| Year | Tax Paid | Tax Assessment Tax Assessment Total Assessment is a certain percentage of the fair market value that is determined by local assessors to be the total taxable value of land and additions on the property. | Land | Improvement |
|---|---|---|---|---|
| 2023 | $6,474 | $127,440 | $14,028 | $113,412 |
| 2022 | $6,641 | $127,440 | $14,028 | $113,412 |
| 2021 | $6,256 | $122,170 | $21,040 | $101,130 |
| 2020 | $5,881 | $122,170 | $21,040 | $101,130 |
| 2019 | $5,881 | $122,170 | $21,040 | $101,130 |
| 2018 | $5,906 | $122,170 | $21,040 | $101,130 |
| 2017 | $5,906 | $122,170 | $21,040 | $101,130 |
| 2016 | $6,440 | $126,770 | $24,050 | $102,720 |
| 2015 | $6,440 | $126,770 | $24,050 | $102,720 |
| 2014 | $6,440 | $126,766 | $24,050 | $102,716 |
Property History
| Date | Event | Price | Change | Sq Ft Price |
|---|---|---|---|---|
| 06/05/2025 06/05/25 | For Sale | $1,124,900 | +17.2% | $253 / Sq Ft |
| 03/11/2024 03/11/24 | Sold | $960,000 | -4.0% | $213 / Sq Ft |
| 02/10/2024 02/10/24 | Pending | -- | -- | -- |
| 02/06/2024 02/06/24 | For Sale | $999,999 | -- | $222 / Sq Ft |
Purchase History
| Date | Type | Sale Price | Title Company |
|---|---|---|---|
| Interfamily Deed Transfer | -- | Pulaski County Title | |
| Warranty Deed | $520,000 | American Abstract & Title Co |
Mortgage History
| Date | Status | Loan Amount | Loan Type |
|---|---|---|---|
| Open | $150,000 | Credit Line Revolving | |
| Closed | $122,500 | Future Advance Clause Open End Mortgage | |
| Open | $460,000 | New Conventional | |
| Closed | $494,000 | Adjustable Rate Mortgage/ARM | |
| Previous Owner | $351,943 | New Conventional | |
| Previous Owner | $396,000 | Unknown |
Similar Homes in Little Rock, AR
Source: Cooperative Arkansas REALTORS® MLS
MLS Number: 25022100
APN: 53R-018-31-056-00
- 4001 Ridgefield Ln
- 3801 Ridgefield Ln
- 4109 Garrison Rd
- 6625 Studer Rd
- 6799 Ferndale Cutoff Rd
- 5701 Garrison Rd
- 7107 Ferndale Cut Off Rd
- Lot 4 Wilton Ln Unit Mills Mountain Rd
- 10813 Garrison Rd
- 1 Witness Tree Ln
- 10119 Garrison Rd
- 6401 Garrison Rd
- 2003 Lambert Rd
- 0 Garrison Rd E Unit 22020907
- 0 Garrison Rd W Unit 22020890
- 635 Epernay Place
- 214 Commentry Ln
- 37 Commentry Dr
- 0 Garrison Rd N Unit 22021042
- 1698 Golden Pond Dr
