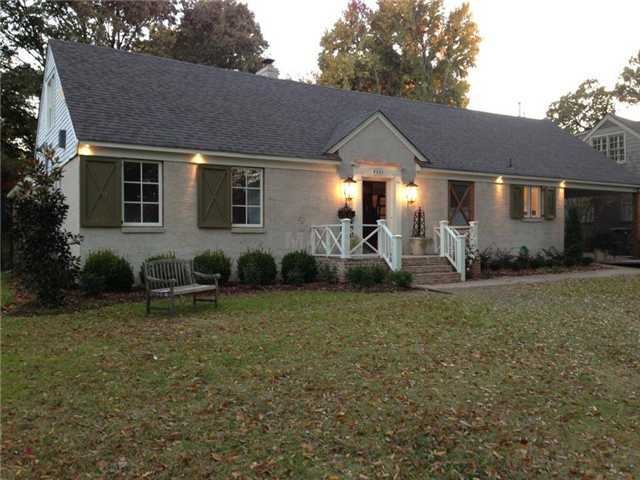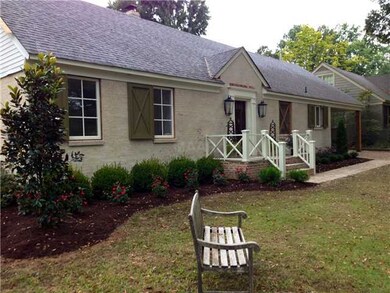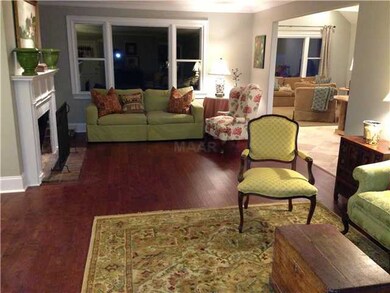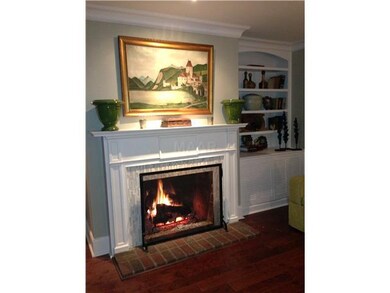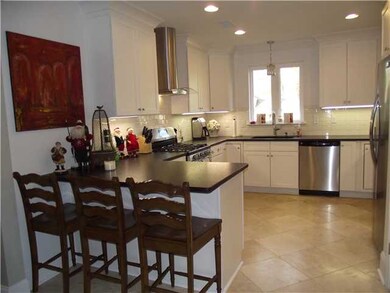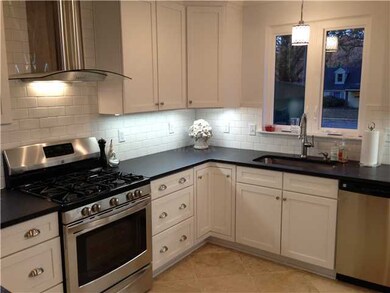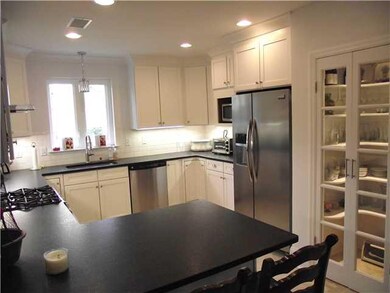
4501 Sequoia Rd Memphis, TN 38117
Audubon Park NeighborhoodHighlights
- Updated Kitchen
- Landscaped Professionally
- Traditional Architecture
- White Station High Rated A
- Vaulted Ceiling
- Wood Flooring
About This Home
As of August 2023High-Caliber Renovation by Zanone Properties feat open floor-plan w, New vaulted Great Room addition, New kitchen w/granite counters and stainless appliances, New Mud Room, Huge Master Suite, 2nd story addition feat 2 bed 1 bath, New Electric, Plumbing, HVAC,and Roof.
Last Agent to Sell the Property
Justin Sharpe
KAIZEN Realty, LLC License #317879 Listed on: 05/12/2014
Last Buyer's Agent
Carolyn Johnson
Keller Williams License #292043
Home Details
Home Type
- Single Family
Est. Annual Taxes
- $3,987
Year Built
- Built in 1951
Lot Details
- 0.38 Acre Lot
- Wood Fence
- Landscaped Professionally
- Level Lot
- Few Trees
Home Design
- Traditional Architecture
- Composition Shingle Roof
Interior Spaces
- 3,200-3,399 Sq Ft Home
- 3,300 Sq Ft Home
- 2-Story Property
- Smooth Ceilings
- Vaulted Ceiling
- Fireplace Features Masonry
- Some Wood Windows
- Double Pane Windows
- Window Treatments
- Mud Room
- Living Room with Fireplace
- Combination Dining and Living Room
- Home Office
- Storage Room
- Keeping Room
- Attic Access Panel
Kitchen
- Updated Kitchen
- Eat-In Kitchen
- Breakfast Bar
- Oven or Range
- Gas Cooktop
- <<microwave>>
- Dishwasher
- Disposal
Flooring
- Wood
- Partially Carpeted
- Tile
- Slate Flooring
Bedrooms and Bathrooms
- 4 Bedrooms | 2 Main Level Bedrooms
- Primary Bedroom on Main
- Walk-In Closet
- Remodeled Bathroom
- Primary Bathroom is a Full Bathroom
- Dual Vanity Sinks in Primary Bathroom
Laundry
- Laundry Room
- Washer and Dryer Hookup
Home Security
- Home Security System
- Fire and Smoke Detector
Parking
- 1 Car Detached Garage
- Driveway
Outdoor Features
- Patio
Utilities
- Two cooling system units
- Central Heating and Cooling System
- Two Heating Systems
- Electric Water Heater
- Cable TV Available
Community Details
- Perkins Road Subdivision
Listing and Financial Details
- Assessor Parcel Number 055039 00014
Ownership History
Purchase Details
Home Financials for this Owner
Home Financials are based on the most recent Mortgage that was taken out on this home.Purchase Details
Home Financials for this Owner
Home Financials are based on the most recent Mortgage that was taken out on this home.Purchase Details
Home Financials for this Owner
Home Financials are based on the most recent Mortgage that was taken out on this home.Purchase Details
Home Financials for this Owner
Home Financials are based on the most recent Mortgage that was taken out on this home.Similar Homes in the area
Home Values in the Area
Average Home Value in this Area
Purchase History
| Date | Type | Sale Price | Title Company |
|---|---|---|---|
| Warranty Deed | $620,000 | Realty Title & Escrow | |
| Warranty Deed | $560,000 | None Available | |
| Warranty Deed | $410,000 | Home Surety Title & Escrow | |
| Warranty Deed | $156,000 | -- |
Mortgage History
| Date | Status | Loan Amount | Loan Type |
|---|---|---|---|
| Open | $180,000 | New Conventional | |
| Previous Owner | $50,000 | No Value Available | |
| Previous Owner | $210,000 | New Conventional | |
| Previous Owner | $114,854 | New Conventional | |
| Previous Owner | $140,000 | No Value Available |
Property History
| Date | Event | Price | Change | Sq Ft Price |
|---|---|---|---|---|
| 08/15/2023 08/15/23 | Sold | $620,000 | -1.2% | $194 / Sq Ft |
| 07/24/2023 07/24/23 | Pending | -- | -- | -- |
| 06/23/2023 06/23/23 | Price Changed | $627,500 | -0.2% | $196 / Sq Ft |
| 06/09/2023 06/09/23 | For Sale | $629,000 | +12.0% | $197 / Sq Ft |
| 09/22/2020 09/22/20 | Sold | $561,500 | +2.1% | $175 / Sq Ft |
| 08/25/2020 08/25/20 | Pending | -- | -- | -- |
| 08/13/2020 08/13/20 | For Sale | $550,000 | +34.1% | $172 / Sq Ft |
| 07/11/2014 07/11/14 | Sold | $410,000 | -3.5% | $128 / Sq Ft |
| 06/09/2014 06/09/14 | Pending | -- | -- | -- |
| 05/12/2014 05/12/14 | For Sale | $425,000 | -- | $133 / Sq Ft |
Tax History Compared to Growth
Tax History
| Year | Tax Paid | Tax Assessment Tax Assessment Total Assessment is a certain percentage of the fair market value that is determined by local assessors to be the total taxable value of land and additions on the property. | Land | Improvement |
|---|---|---|---|---|
| 2025 | $3,987 | $156,125 | $16,300 | $139,825 |
| 2024 | $4,758 | $117,600 | $13,700 | $103,900 |
| 2023 | $8,550 | $140,350 | $13,700 | $126,650 |
| 2022 | $8,550 | $140,350 | $13,700 | $126,650 |
| 2021 | $4,842 | $140,350 | $13,700 | $126,650 |
| 2020 | $6,625 | $91,425 | $13,700 | $77,725 |
| 2019 | $2,922 | $91,425 | $13,700 | $77,725 |
| 2018 | $2,922 | $91,425 | $13,700 | $77,725 |
| 2017 | $2,991 | $91,425 | $13,700 | $77,725 |
| 2016 | $4,068 | $93,100 | $0 | $0 |
| 2014 | $3,072 | $70,300 | $0 | $0 |
Agents Affiliated with this Home
-
William Ware

Seller's Agent in 2023
William Ware
Ware Jones, REALTORS
(901) 292-9616
71 in this area
95 Total Sales
-
Liz McClaine

Buyer's Agent in 2023
Liz McClaine
eXp Realty, LLC
(901) 602-3103
1 in this area
4 Total Sales
-
S
Seller's Agent in 2020
Savannah Cantrell
Crye-Leike
-
J
Seller's Agent in 2014
Justin Sharpe
KAIZEN Realty, LLC
-
C
Buyer's Agent in 2014
Carolyn Johnson
Keller Williams
Map
Source: Memphis Area Association of REALTORS®
MLS Number: 3286682
APN: 05-5039-0-0014
- 4515 Sequoia Rd
- 4525 Sequoia Rd
- 4543 Charleswood Ave
- 4484 Charleswood Ave
- 4578 Sequoia Rd
- 356 Waring Rd
- 280 Waring Rd
- 455 Oma Cove
- 459 Oma Cove
- 4640 Chickasaw Rd
- 561 Berclair Rd
- 566 Sandridge St
- 4293 Hilldale Ave
- 4265 Sequoia Rd
- 556 Stanley Dr
- 0 Western Park Dr
- 175 Waring Rd
- 150 Waring Rd
- 496 Eastern Dr
- 4612 S Renshaw Dr
