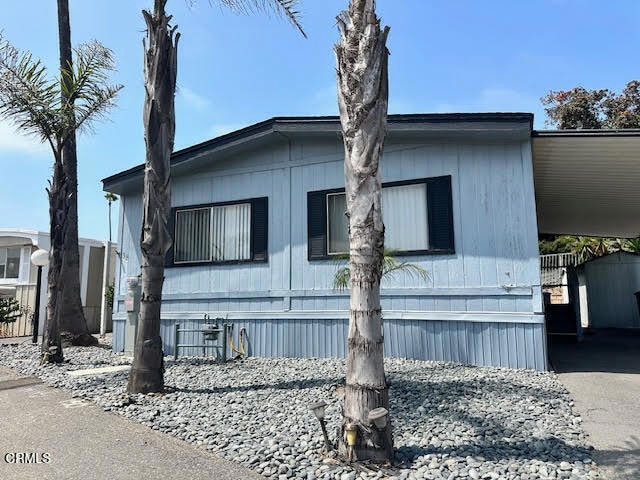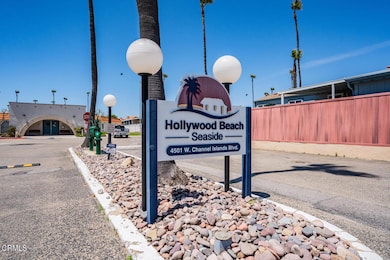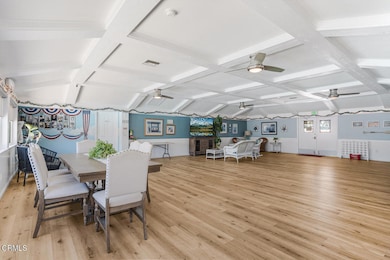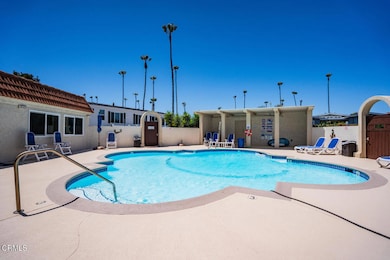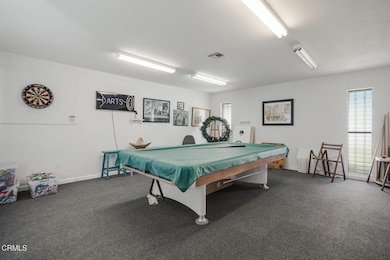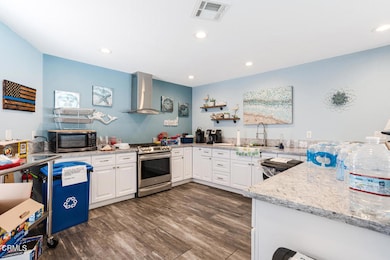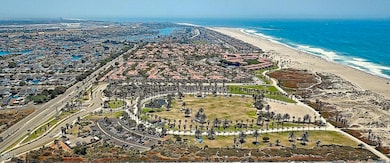4501 W Channel Islands Blvd Unit 38 Oxnard, CA 93035
Oxnard Shores NeighborhoodEstimated payment $3,883/month
Highlights
- Private Pool
- Clubhouse
- Patio
- Active Adult
- Porch
- Park
About This Home
Welcome to a slice of paradise! Now is your chance to buy a 3 bedroom + 2 bathroom beach home fixer ready for your stunning remodel! Nestled in the serene beauty of Hollywood Beach, this charming coastal retreat offers more than just a home; it offers a lifestyle. Situated in Ventura County, just steps to the water or the sand. It is your gateway to an idyllic beach lifestyle, where time moves at a slower, more delightful pace. Located on a peninsula between the Hollywood Beach and Channel Islands Harbor, this home is perfectly positioned, offering easy access to the Channel Islands National Park, as well as being conveniently located halfway between the iconic destinations of Malibu and Santa Barbara. Here, your days will be filled with golden sunsets, sandy beaches, and a plethora of activities such as kayaking, boating, paddle boarding, and leisurely visits to local yacht clubs, wineries, golf courses, shopping spots, and restaurants. This spacious Manufactured home is situated in a 55 and over community where you own the land, boasting a relaxed atmosphere, complete with a clubhouse and pool. Step inside to discover an open floor plan. A large living room flows seamlessly into the dining and kitchen area. There are three bedrooms, and two generously sized bathrooms. There are plenty of storage spaces with multiple closets and laundry/utility room to wash your beach towels after a fun day at the beach. Whether you're looking for a day of relaxation or a lifetime of beachfront bliss, this Hollywood Beach paradise offers it all. Come for a day, stay for a lifetime!
Listing Agent
RE/MAX Gold Coast-Beach Marina Office License #01917995 Listed on: 08/22/2025

Property Details
Home Type
- Manufactured Home
Year Built
- Built in 1980
HOA Fees
- $284 Monthly HOA Fees
Interior Spaces
- 1,344 Sq Ft Home
- 1-Story Property
- Laundry Room
Bedrooms and Bathrooms
- 3 Bedrooms
- 2 Full Bathrooms
Parking
- 1 Parking Space
- 1 Carport Space
- Parking Available
Pool
- Private Pool
- Spa
Outdoor Features
- Patio
- Exterior Lighting
- Porch
Mobile Home
- Mobile home included in the sale
- Mobile Home is 24 x 56 Feet
- Manufactured Home
Additional Features
- No Sprinklers
- No Heating
Listing and Financial Details
- Assessor Parcel Number 2090101385
Community Details
Overview
- Active Adult
- Cpm Association, Phone Number (805) 987-8945
- Hollywood Beach Mhp 30201 Subdivision
- Hollywood Beach Seaside
Amenities
- Clubhouse
- Billiard Room
- Recreation Room
Recreation
- Community Pool
- Park
Map
Home Values in the Area
Average Home Value in this Area
Property History
| Date | Event | Price | List to Sale | Price per Sq Ft |
|---|---|---|---|---|
| 08/22/2025 08/22/25 | For Sale | $575,000 | -- | $428 / Sq Ft |
Source: Ventura County Regional Data Share
MLS Number: V1-31868
- 4476 Antigua Way
- 2240 Cannes Square
- 4169 Ocean Dr
- 4037 Sunset Ln
- 2947 Harbor Blvd
- 2977 Harbor Blvd
- 4015 Ocean Dr
- 2151 Martinique Ln
- 4320 Meridian Ave
- 4541 Lyme Bay
- 116 La Brea St
- 2030 Kingsbridge Way
- 3310 Sunset Ln Unit 192
- 2901 Peninsula Rd Unit 333
- 2901 Peninsula Rd Unit 150
- 2355 Peninsula Rd
- 3101 Peninsula Rd Unit 101
- 4604 Falkirk Bay
- 4505 Gateshead Bay
- 3757 Ocean Dr
- 4510 Antigua Way
- 4455 Antigua Way
- 116 W Channel Islands Blvd
- 4027 Ocean Dr
- 2262 Martinique Ln
- 3949 Ocean Dr
- 3932 Ocean Dr
- 2901 Peninsula Rd Unit 347
- 2901 Peninsula Rd Unit 233
- 4624 Falkirk Bay
- 3101 Peninsula Rd Unit 312
- 3101 Peninsula Rd Unit 217
- 4511 Gateshead Bay
- 4431 Gateshead Bay
- 3100 Peninsula Rd
- 3637 Ocean Dr
- 1571 Mandalay Beach Rd
- 1520 Mandalay Beach Rd
- 3525 Sunset Ln
- 3525 Ocean Dr
