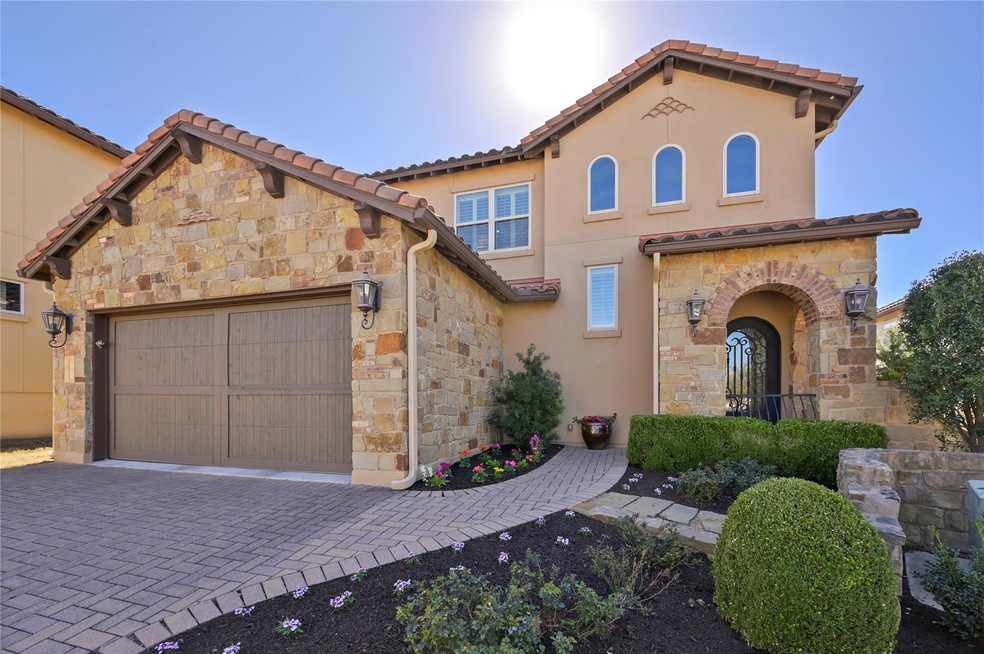
4501 Westlake Dr Unit 12 Austin, TX 78746
Westlake NeighborhoodHighlights
- Eat-In Gourmet Kitchen
- Gated Parking
- View of Trees or Woods
- Bridge Point Elementary School Rated A+
- Gated Community
- Lock-and-Leave Community
About This Home
As of April 2025Coveted end unit at the Villas at Davenport Ranch! This home features 3563 sf and has an exemplary floor plan with the living, dining and kitchen all facing the large backyard and view out over St. Stephen's School property. The Primary Bedroom is also on the first floor, and features a large luxury bath and closet. There are quality upgrades throughout such as engineered oak floors, wood beams, solid wood cabinetry, granite and stone countertops. Upstairs are four bedrooms, two baths, a media room and a family room. This Villa has an ample driveway that fits two cars, and there are two guest spots adjacent to the property. This home is definitely the Italian Villa of Davenport!Video:
Last Agent to Sell the Property
Brigham Real Estate, LLC Brokerage Phone: (512) 423-5707 License #0377313
Property Details
Home Type
- Condominium
Est. Annual Taxes
- $26,413
Year Built
- Built in 2013
Lot Details
- Northeast Facing Home
- Wrought Iron Fence
- Wooded Lot
- Back Yard Fenced
- Property is in excellent condition
HOA Fees
- $450 Monthly HOA Fees
Parking
- 2 Car Garage
- Front Facing Garage
- Driveway
- Gated Parking
- Additional Parking
Property Views
- Woods
- Hills
Home Design
- Slab Foundation
- Tile Roof
- Stucco
Interior Spaces
- 3,563 Sq Ft Home
- 2-Story Property
- Sound System
- Crown Molding
- Beamed Ceilings
- Ceiling Fan
- Gas Fireplace
- Plantation Shutters
- Entrance Foyer
- Living Room with Fireplace
- Multiple Living Areas
Kitchen
- Eat-In Gourmet Kitchen
- Open to Family Room
- Breakfast Bar
- Free-Standing Gas Range
- Warming Drawer
- Microwave
- Dishwasher
- Kitchen Island
- Granite Countertops
Flooring
- Wood
- Carpet
- Tile
Bedrooms and Bathrooms
- 5 Bedrooms | 1 Primary Bedroom on Main
- Walk-In Closet
- Double Vanity
- Soaking Tub
- Separate Shower
Outdoor Features
- Covered patio or porch
Schools
- Bridge Point Elementary School
- Hill Country Middle School
- Westlake High School
Utilities
- Central Heating and Cooling System
- Cable TV Available
Listing and Financial Details
- Assessor Parcel Number 01311905130000
Community Details
Overview
- Association fees include common area maintenance, landscaping
- Villas At Davenport Ranch Association
- Built by Scott Felder
- Villas At Davenport Ranch Amd Subdivision
- Lock-and-Leave Community
- Electric Vehicle Charging Station
Security
- Controlled Access
- Gated Community
Ownership History
Purchase Details
Map
Similar Homes in Austin, TX
Home Values in the Area
Average Home Value in this Area
Purchase History
| Date | Type | Sale Price | Title Company |
|---|---|---|---|
| Warranty Deed | -- | None Available |
Property History
| Date | Event | Price | Change | Sq Ft Price |
|---|---|---|---|---|
| 04/25/2025 04/25/25 | Sold | -- | -- | -- |
| 03/18/2025 03/18/25 | For Sale | $1,555,000 | -- | $436 / Sq Ft |
Tax History
| Year | Tax Paid | Tax Assessment Tax Assessment Total Assessment is a certain percentage of the fair market value that is determined by local assessors to be the total taxable value of land and additions on the property. | Land | Improvement |
|---|---|---|---|---|
| 2023 | $14,609 | $1,252,685 | $0 | $0 |
| 2022 | $22,582 | $1,138,805 | $0 | $0 |
| 2021 | $22,525 | $1,035,277 | $87,596 | $947,681 |
| 2020 | $20,988 | $974,900 | $87,596 | $887,304 |
| 2018 | $19,376 | $872,000 | $87,596 | $784,404 |
| 2017 | $19,758 | $877,884 | $87,596 | $790,288 |
| 2016 | $20,455 | $908,839 | $87,596 | $821,243 |
| 2015 | $18,293 | $914,653 | $87,596 | $827,057 |
| 2014 | $18,293 | $874,482 | $87,596 | $786,886 |
Source: Unlock MLS (Austin Board of REALTORS®)
MLS Number: 7650630
APN: 821654
- 4501 Westlake Dr Unit 3
- 3500 Bunny Run
- 3705 Dogwood Creek Cove
- 3503 Needles Dr
- 3704 Dogwood Creek Cove
- 3502 Native Dancer Cove
- 6700 Troll Haven
- 4250 Westlake Dr
- 6702 Elfland Dr
- 6704 Pixie Cove
- 3844 Hunterwood Point
- 5900 Carry Back Ln
- 3511 Riva Ridge Rd
- 5801 Cannonade Ct
- 5710 Carry Back Ln
- 4009 Rivercrest Dr
- 2800 Waymaker Way Unit 26
- 2800 Waymaker Way Unit 15
- 2800 Waymaker Way Unit 59
- 5903 Cane Pace
