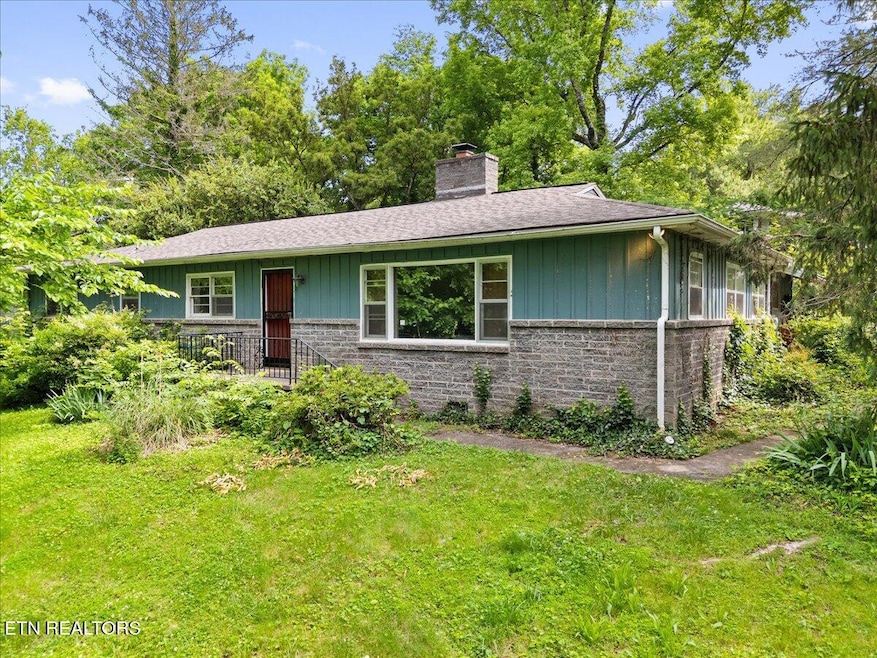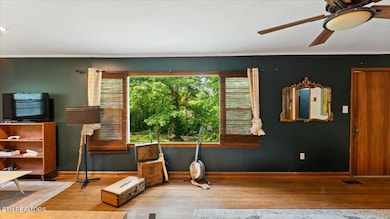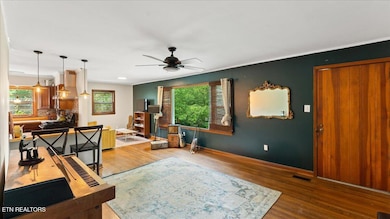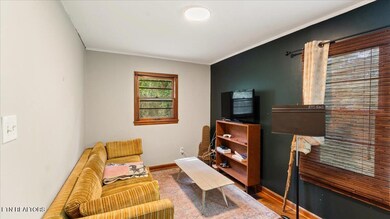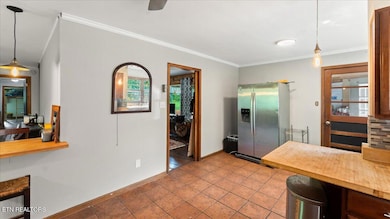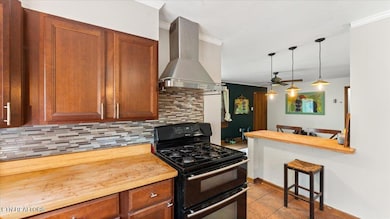
4501 Westover Terrace Knoxville, TN 37914
Holston Hills NeighborhoodEstimated payment $1,825/month
Highlights
- Traditional Architecture
- Corner Lot
- Patio
- Wood Flooring
- No HOA
- Zoned Heating and Cooling System
About This Home
Located in desirable Holston Hills, this 4-bedroom, 2-bath ranch offers 1,764 sq ft of one-level living with great potential. Set on just over half an acre on a corner lot, the property features hardwood floors throughout and a closed-in carport that provides extra storage space. While it needs work, the solid layout and prime location present a fantastic opportunity for those looking to add value and bring new life to a home in a sought-after neighborhood.
Home Details
Home Type
- Single Family
Est. Annual Taxes
- $1,951
Year Built
- Built in 1954
Lot Details
- 0.65 Acre Lot
- Corner Lot
Parking
- Off-Street Parking
Home Design
- Traditional Architecture
- Brick Exterior Construction
Interior Spaces
- 1,764 Sq Ft Home
- Self Contained Fireplace Unit Or Insert
- Crawl Space
Kitchen
- Range<<rangeHoodToken>>
- Dishwasher
Flooring
- Wood
- Tile
Bedrooms and Bathrooms
- 4 Bedrooms
- 2 Full Bathrooms
Outdoor Features
- Patio
Schools
- Sunnyview Elementary School
- Holston Middle School
- Carter High School
Utilities
- Zoned Heating and Cooling System
- Heating System Uses Natural Gas
- Private Water Source
- Internet Available
Community Details
- No Home Owners Association
- Holston Hills Subdivision
Listing and Financial Details
- Property Available on 5/30/25
- Assessor Parcel Number 083BG030
Map
Home Values in the Area
Average Home Value in this Area
Tax History
| Year | Tax Paid | Tax Assessment Tax Assessment Total Assessment is a certain percentage of the fair market value that is determined by local assessors to be the total taxable value of land and additions on the property. | Land | Improvement |
|---|---|---|---|---|
| 2024 | $1,951 | $52,600 | $0 | $0 |
| 2023 | $1,951 | $52,600 | $0 | $0 |
| 2022 | $1,951 | $52,600 | $0 | $0 |
| 2021 | $1,579 | $34,450 | $0 | $0 |
| 2020 | $1,579 | $34,450 | $0 | $0 |
| 2019 | $1,579 | $34,450 | $0 | $0 |
| 2018 | $1,579 | $34,450 | $0 | $0 |
| 2017 | $1,579 | $34,450 | $0 | $0 |
| 2016 | $1,172 | $0 | $0 | $0 |
| 2015 | $1,172 | $0 | $0 | $0 |
| 2014 | $1,172 | $0 | $0 | $0 |
Property History
| Date | Event | Price | Change | Sq Ft Price |
|---|---|---|---|---|
| 06/12/2025 06/12/25 | For Sale | $300,000 | 0.0% | $170 / Sq Ft |
| 06/03/2025 06/03/25 | Pending | -- | -- | -- |
| 05/30/2025 05/30/25 | For Sale | $300,000 | +316.7% | $170 / Sq Ft |
| 09/24/2015 09/24/15 | Sold | $72,000 | -- | $41 / Sq Ft |
Purchase History
| Date | Type | Sale Price | Title Company |
|---|---|---|---|
| Trustee Deed | $90,000 | Attorney | |
| Warranty Deed | $119,200 | East Tn Title Ins Agency |
Mortgage History
| Date | Status | Loan Amount | Loan Type |
|---|---|---|---|
| Previous Owner | $119,800 | New Conventional | |
| Previous Owner | $26,000 | Credit Line Revolving | |
| Previous Owner | $127,200 | Unknown | |
| Previous Owner | $23,000 | Credit Line Revolving | |
| Previous Owner | $15,000 | Credit Line Revolving | |
| Previous Owner | $95,360 | Purchase Money Mortgage |
Similar Homes in Knoxville, TN
Source: East Tennessee REALTORS® MLS
MLS Number: 1302595
APN: 083BG-030
- 4420 Plymouth Rd
- 4432 Exemouth Dr
- 4417 Exemouth Dr
- 4309 Tynemouth Dr
- 909 Dartmouth Rd
- 4801 Hilldale Dr
- 5009 W Sunset Rd
- 4105 Selma Ave
- 3708 McDonald Rd
- 1013 Beaman Lake Rd
- 3616 Riverview Dr
- 3700 McDonald Rd
- 4115 Lilac Ave
- 116 Holston Ct
- 315 Meadow View Rd
- 4029 Lilac Ave
- 5116 E Sunset Rd
- 4030 Ivy Ave
- 4001 Lilac Ave
- 4045 Catalpa Ave
- 3627 Riverview Dr Unit House
- 5101 Asheville Hwy Unit 4
- 5101 Asheville Hwy Unit 21
- 165 Old State Rd
- 3009 Marble Hill Blvd
- 1305 Roosevelt Rd
- 5809 Holston Dr
- 2733 E Magnolia Ave
- 515 Ben Hur Ave
- 2455 Woodbine Ave Unit 1
- 2323 E Magnolia Ave Unit 3
- 2700 Emerald Green Way
- 2139 Linden Ave
- 3716 Washington Pike Unit Fully furnished basement
- 2040 Dandridge Ave
- 3101 Washington Ridge Way
- 2132 Glen Creek Rd
- 5729 Autumn Creek Dr
- 4616 Blue Diamond Way
- 3080 Washington Pike
