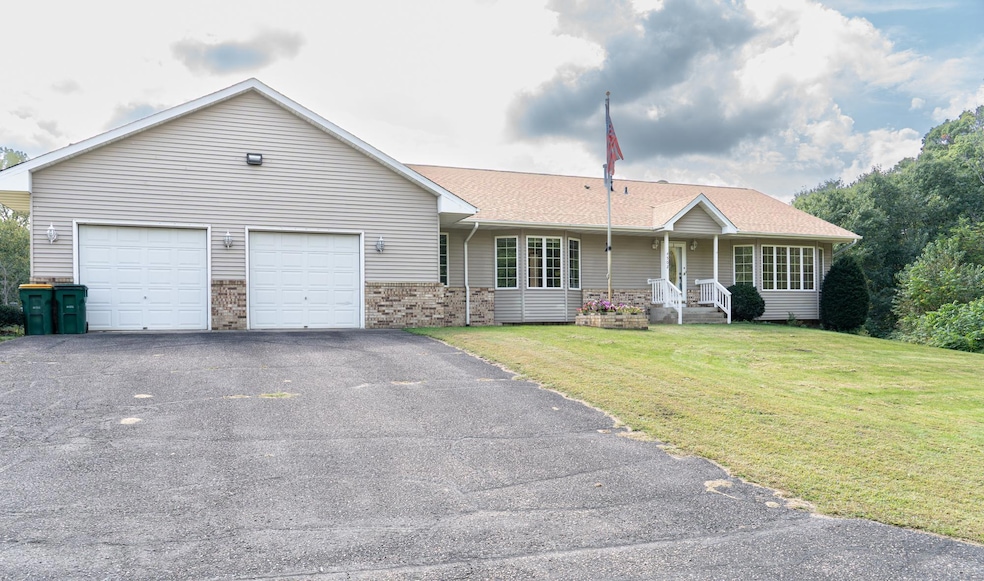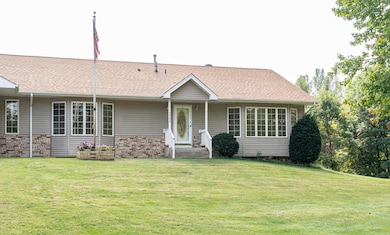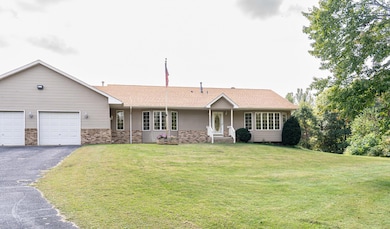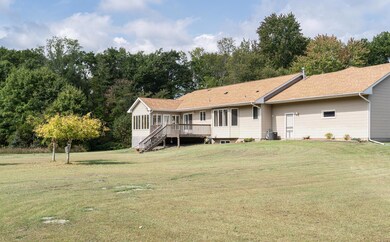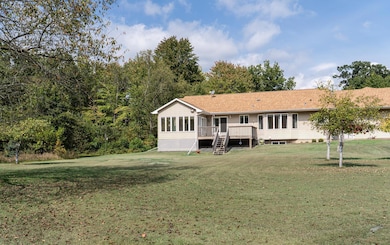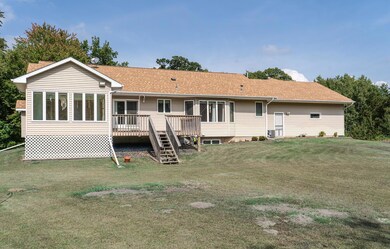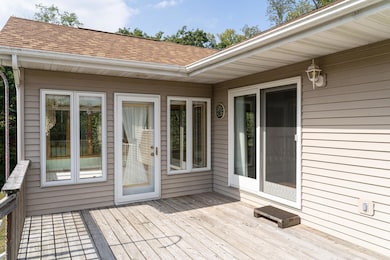4502 167th Ave NE Andover, MN 55304
Estimated payment $3,003/month
Highlights
- 189,922 Sq Ft lot
- Vaulted Ceiling
- The kitchen features windows
- Deck
- No HOA
- Porch
About This Home
Wonderful one owner rambler on a private park-like 4.36 acre yard! Features include: vaulted foyer with walk-in closet, vault ceiling+bay window+ceil. Fan in living room, vault ceiling+Anderson patio door to deck in dining room, vault ceil+pantry closet+pass thru to dining room in kitchen, vault ceil+brick gas fireplace+ceil fan in sunken main floor family room, french doors+ceil fan+Bali blinds+door to deck in 4 season porch, bay window+ceil fan+full bath (with jacuzzi tub and ceramic tile surround)+walk in closet in owners suite, bay window+ceil fan+walk in closet in 2nd bedroom, main floor laundry; the spacious sheetrocked and painted walls basement includes a pool table+storage room with shelves; Anderson windows; 3 car heated garage includes central vacuum, handicap ramp, work bench and freezer; steel siding with brick accent; Enjoy all this home has to offer! See Agent Remarks for updates.
Home Details
Home Type
- Single Family
Est. Annual Taxes
- $4,442
Year Built
- Built in 1993
Lot Details
- 4.36 Acre Lot
- Lot Dimensions are 299x612x321x629
- Many Trees
Parking
- 3 Car Attached Garage
- Heated Garage
- Insulated Garage
- Garage Door Opener
Home Design
- Pitched Roof
- Architectural Shingle Roof
- Steel Siding
Interior Spaces
- 1,876 Sq Ft Home
- 1-Story Property
- Vaulted Ceiling
- Brick Fireplace
- Gas Fireplace
- Entrance Foyer
- Family Room with Fireplace
- Living Room
- Dining Room
- Storage Room
Kitchen
- Range
- Microwave
- Freezer
- Dishwasher
- The kitchen features windows
Bedrooms and Bathrooms
- 2 Bedrooms
- En-Suite Bathroom
- Walk-In Closet
- 2 Full Bathrooms
- Soaking Tub
Laundry
- Laundry Room
- Dryer
- Washer
Unfinished Basement
- Basement Fills Entire Space Under The House
- Drain
- Block Basement Construction
- Basement Storage
- Basement Window Egress
Outdoor Features
- Deck
- Porch
Utilities
- Forced Air Heating and Cooling System
- 200+ Amp Service
- Drilled Well
- Water Softener is Owned
- Septic System
Community Details
- No Home Owners Association
- Hanson Shady Acres Subdivision
Listing and Financial Details
- Assessor Parcel Number 123223340008
Map
Home Values in the Area
Average Home Value in this Area
Tax History
| Year | Tax Paid | Tax Assessment Tax Assessment Total Assessment is a certain percentage of the fair market value that is determined by local assessors to be the total taxable value of land and additions on the property. | Land | Improvement |
|---|---|---|---|---|
| 2025 | $5,492 | $516,300 | $190,700 | $325,600 |
| 2024 | $5,492 | $492,800 | $174,200 | $318,600 |
| 2023 | $5,119 | $487,600 | $148,800 | $338,800 |
| 2022 | $4,982 | $491,700 | $138,700 | $353,000 |
| 2021 | $4,792 | $413,400 | $118,900 | $294,500 |
| 2020 | $4,826 | $378,400 | $108,500 | $269,900 |
| 2019 | $3,379 | $364,100 | $114,400 | $249,700 |
| 2018 | $2,978 | $317,800 | $0 | $0 |
| 2017 | $2,911 | $295,300 | $0 | $0 |
| 2016 | $2,666 | $250,300 | $0 | $0 |
| 2015 | $2,662 | $250,300 | $74,600 | $175,700 |
| 2014 | -- | $241,000 | $84,900 | $156,100 |
Property History
| Date | Event | Price | List to Sale | Price per Sq Ft |
|---|---|---|---|---|
| 11/16/2025 11/16/25 | Pending | -- | -- | -- |
| 10/21/2025 10/21/25 | Price Changed | $499,500 | -8.3% | $266 / Sq Ft |
| 10/07/2025 10/07/25 | Price Changed | $544,900 | -4.4% | $290 / Sq Ft |
| 09/22/2025 09/22/25 | For Sale | $569,900 | -- | $304 / Sq Ft |
Purchase History
| Date | Type | Sale Price | Title Company |
|---|---|---|---|
| Warranty Deed | -- | None Available |
Source: NorthstarMLS
MLS Number: 6789976
APN: 12-32-23-34-0008
- 4011 161st Ln NE
- 4764 Lexington Ave NE
- 15758 Austin St NE
- 16325 Petersburg St NE
- 3620 Woodland Dr
- 16419 Kiska St NE
- 16220 Austin St NE
- 16227 Austin St NE
- 16200 Austin St NE
- 16210 Austin St NE
- 16174 Austin St NE
- TBD Tbd
- 3837 Interlachen Dr NE
- 3841 Interlachen Dr NE
- 17307 Hiawatha Beach Dr NE
- 17327 Hiawatha Beach Dr NE
- 3524 Interlachen Dr NE
- XXX 166th Ln NE
- 17439 Interlachen Dr NE
- 891 149th Ln NW
