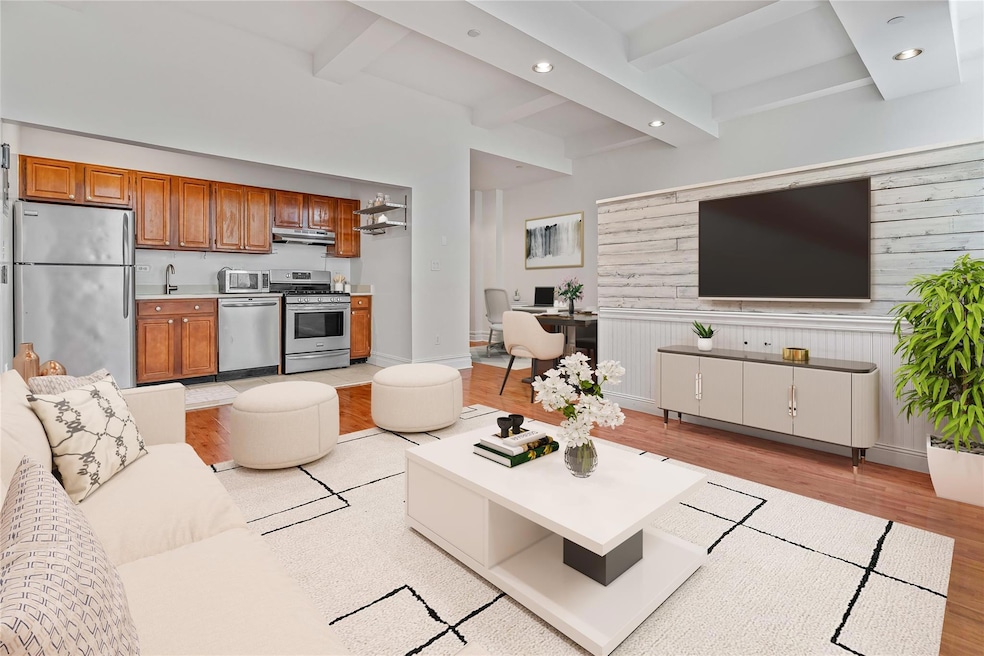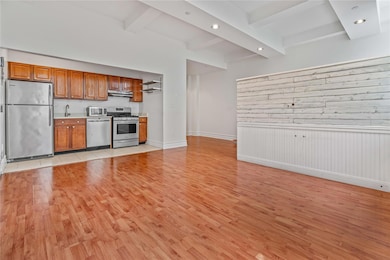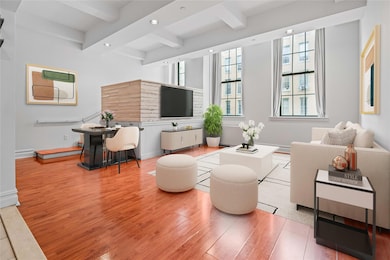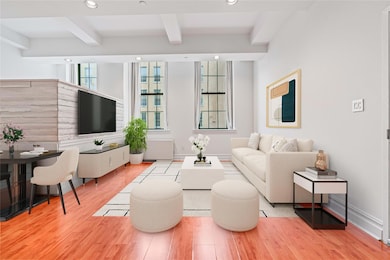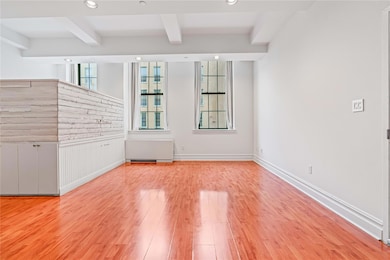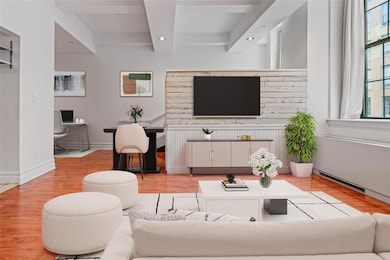
Pistilli Grand Manor 45-02 Ditmars Blvd Unit 231 Long Island City, NY 11105
Ditmars Steinway NeighborhoodEstimated payment $2,895/month
Highlights
- Wood Flooring
- Stainless Steel Appliances
- Laundry Room
- Is 141 The Steinway Rated A-
- Cooling Available
- Storage
About This Home
Unit 231 at Pistilli Grand Manor is a large studio apartment boasting 12-foot ceilings and over sized windows. It has a modern kitchen with full-sized stainless steel appliances, including a dishwasher. Major loft vibes with a custom-built queen-size loft bed—super functional, and perfect for making the most of the space. Underneath, you’ve got built-in storage to keep things tidy and tucked away. HVAC unit for year-round comfort.Pistilli Grand Manor is located just a short walk to all the Ditmars attractions that everyone wants and loves... Subway station, restaurants, cafes, bagel shops, public transportation and minutes to LGA!The building was once home to the Steinway Piano Factory. It offers great amenities including a 24-hour doorman, laundry on every floor, Building Link concierge, a 2,000 sq ft fitness center, storage units, a large parking garage, and a live-in superintendent.Pets are allowed with board approval.
Last Listed By
Modern Spaces Love Your Place Brokerage Email: greg@modernspacesnyc.com License #10401362217 Listed on: 04/17/2025
Property Details
Home Type
- Condominium
Est. Annual Taxes
- $3,537
Year Built
- Built in 2008
HOA Fees
- $360 Monthly HOA Fees
Parking
- 2 Car Garage
Home Design
- Stucco
Interior Spaces
- 1 Full Bathroom
- 576 Sq Ft Home
- Storage
- Laundry Room
- Wood Flooring
Kitchen
- Microwave
- Dishwasher
- Stainless Steel Appliances
Schools
- Ps 84 Steinway Elementary School
- Is 141 Steinway Middle School
- William Cullen Bryant High School
Additional Features
- South Facing Home
- Cooling Available
Community Details
Overview
- Association fees include common area maintenance, sewer, snow removal, trash, water
Pet Policy
- Call for details about the types of pets allowed
Map
About Pistilli Grand Manor
Home Values in the Area
Average Home Value in this Area
Tax History
| Year | Tax Paid | Tax Assessment Tax Assessment Total Assessment is a certain percentage of the fair market value that is determined by local assessors to be the total taxable value of land and additions on the property. | Land | Improvement |
|---|---|---|---|---|
| 2024 | $3,679 | $29,431 | $2,810 | $26,621 |
| 2023 | $3,538 | $28,298 | $2,810 | $25,488 |
| 2022 | $3,312 | $27,071 | $2,810 | $24,261 |
| 2021 | $3,440 | $28,042 | $2,810 | $25,232 |
| 2020 | $3,769 | $32,211 | $2,810 | $29,401 |
| 2019 | $3,629 | $31,513 | $2,810 | $28,703 |
| 2018 | $3,440 | $27,047 | $2,810 | $24,237 |
| 2017 | $3,230 | $25,398 | $2,810 | $22,588 |
| 2016 | $3,012 | $25,398 | $2,810 | $22,588 |
| 2015 | $2,047 | $23,649 | $2,809 | $20,840 |
| 2014 | $2,047 | $23,295 | $2,809 | $20,486 |
Property History
| Date | Event | Price | Change | Sq Ft Price |
|---|---|---|---|---|
| 04/17/2025 04/17/25 | For Sale | $399,000 | -- | $693 / Sq Ft |
Purchase History
| Date | Type | Sale Price | Title Company |
|---|---|---|---|
| Deed | -- | -- | |
| Deed | $357,000 | -- |
Mortgage History
| Date | Status | Loan Amount | Loan Type |
|---|---|---|---|
| Previous Owner | $178,500 | New Conventional |
Similar Homes in the area
Source: OneKey® MLS
MLS Number: 850046
APN: 00769-1073
- 22-54 46th St Unit 505
- 22-54 46th St Unit 704
- 22-54 46th St Unit 504
- 22-54 46th St Unit 605
- 22-54 46th St Unit 405
- 22-54 46th St Unit 305
- 22-54 46th St Unit 201
- 22-54 46th St Unit 403
- 22-54 46th St Unit 503
- 45-05 Ditmars Blvd
- 22-31 47th St
- 21-89 47th St
- 22-61 47th St
- 47-18 Ditmars Blvd
- 21-43 45th St
- 21-51 48th St
- 22-15 46th St
- 22-03 Steinway St
- 43-14 21st Ave
- 21-09 42nd St
