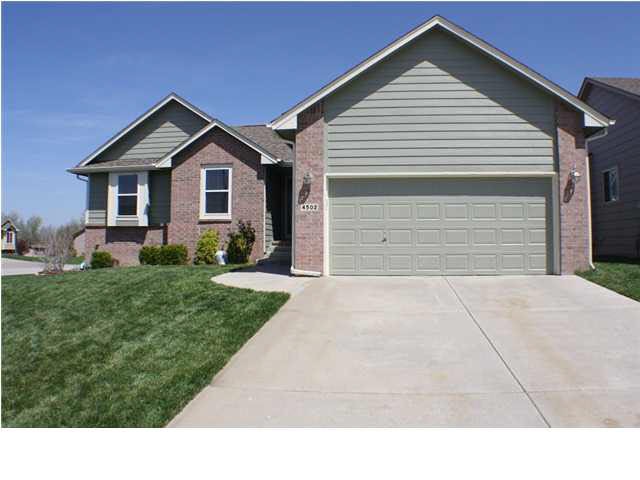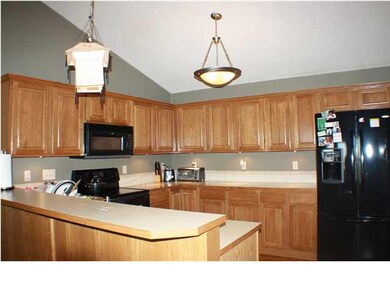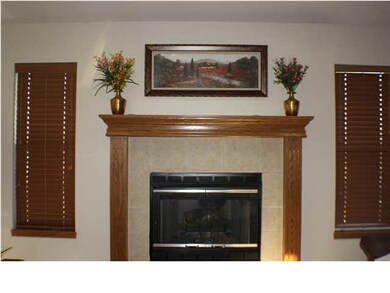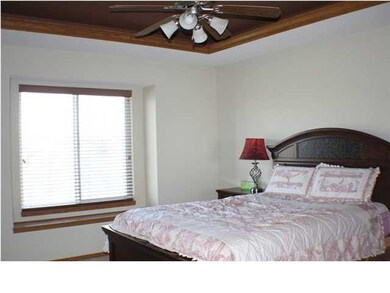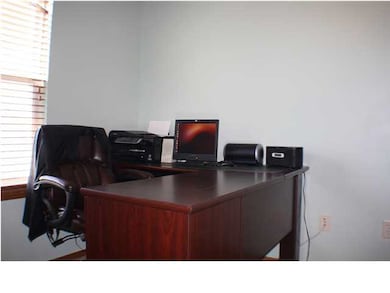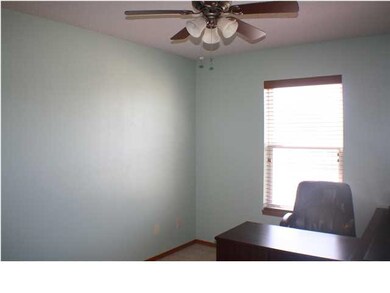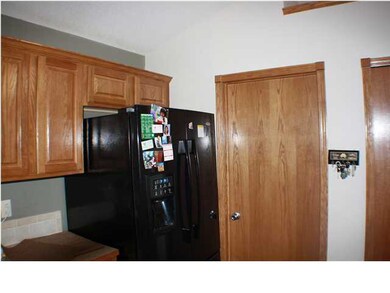
4502 E Willow Point Wichita, KS 67220
Highlights
- Community Lake
- Pond
- Wood Flooring
- Deck
- Ranch Style House
- Corner Lot
About This Home
As of November 2024**NEW ROOF**TOUCH OF NEW PAINT**LAKE LOT** This 5 Bedroom, 3 full bathroom, 2 car garage home offers beautiful corner location on a lake/pond with a finished basement. Hardwood floors in the kitchen and dining area plus fresh coat of paint is sure to make you fall in love with this house. Main floor laundry hookup is a great plus that eases everyday chores. Main floor has three bedrooms including the spacious master suite with walk-in closet and master bath with double vanity, shower and garden tub. The finished* view-out basement includes a large family room, wet bar, 4th bedroom/office and 3rd bathroom and unfinished 5th bedroom. Also offers great storage area in the basement. The backyard offers a deck overlooking a beautiful pond with ducks swimming all round the year. Great oasis right on your backyard to grill, have a drink or a party. This is a must see home. Basement is finished except for the 5th bedroom which new owner can finish to personal liking.
Last Agent to Sell the Property
Jennifer Diane Robertson
The Realty Dot, Inc. License #BR00227296 Listed on: 05/17/2013
Last Buyer's Agent
Jesse Dyke
EXP Realty, LLC License #00228280
Home Details
Home Type
- Single Family
Est. Annual Taxes
- $1,983
Year Built
- Built in 2004
Lot Details
- 9,507 Sq Ft Lot
- Corner Lot
- Sprinkler System
HOA Fees
- $19 Monthly HOA Fees
Home Design
- Ranch Style House
- Frame Construction
- Composition Roof
Interior Spaces
- Wet Bar
- Ceiling Fan
- Skylights
- Fireplace
- Combination Dining and Living Room
- Wood Flooring
- Laundry on main level
Kitchen
- Oven or Range
- Microwave
- Dishwasher
- Disposal
Bedrooms and Bathrooms
- 5 Bedrooms
- Walk-In Closet
- Separate Shower in Primary Bathroom
Finished Basement
- Bedroom in Basement
- Finished Basement Bathroom
Parking
- 2 Car Attached Garage
- Garage Door Opener
Outdoor Features
- Pond
- Deck
Schools
- Chisholm Trail Elementary School
- Stucky Middle School
- Heights High School
Utilities
- Forced Air Heating and Cooling System
- Heating System Uses Gas
Community Details
- Eagle Landing Subdivision
- Community Lake
Ownership History
Purchase Details
Home Financials for this Owner
Home Financials are based on the most recent Mortgage that was taken out on this home.Purchase Details
Home Financials for this Owner
Home Financials are based on the most recent Mortgage that was taken out on this home.Purchase Details
Home Financials for this Owner
Home Financials are based on the most recent Mortgage that was taken out on this home.Purchase Details
Home Financials for this Owner
Home Financials are based on the most recent Mortgage that was taken out on this home.Purchase Details
Home Financials for this Owner
Home Financials are based on the most recent Mortgage that was taken out on this home.Similar Homes in Wichita, KS
Home Values in the Area
Average Home Value in this Area
Purchase History
| Date | Type | Sale Price | Title Company |
|---|---|---|---|
| Special Warranty Deed | -- | None Listed On Document | |
| Special Warranty Deed | -- | None Listed On Document | |
| Warranty Deed | -- | None Listed On Document | |
| Warranty Deed | -- | None Listed On Document | |
| Warranty Deed | -- | Security 1St Title Llc | |
| Warranty Deed | -- | Security 1St Title | |
| Corporate Deed | -- | Kst |
Mortgage History
| Date | Status | Loan Amount | Loan Type |
|---|---|---|---|
| Open | $188,000 | New Conventional | |
| Closed | $188,000 | New Conventional | |
| Previous Owner | $69,000 | New Conventional | |
| Previous Owner | $176,980 | VA | |
| Previous Owner | $173,544 | VA | |
| Previous Owner | $134,400 | New Conventional |
Property History
| Date | Event | Price | Change | Sq Ft Price |
|---|---|---|---|---|
| 11/04/2024 11/04/24 | Sold | -- | -- | -- |
| 10/03/2024 10/03/24 | Pending | -- | -- | -- |
| 09/20/2024 09/20/24 | For Sale | $311,999 | +48.6% | $128 / Sq Ft |
| 09/16/2019 09/16/19 | Sold | -- | -- | -- |
| 08/02/2019 08/02/19 | Pending | -- | -- | -- |
| 07/25/2019 07/25/19 | For Sale | $209,900 | 0.0% | $86 / Sq Ft |
| 07/19/2019 07/19/19 | Pending | -- | -- | -- |
| 07/17/2019 07/17/19 | For Sale | $209,900 | +21.0% | $86 / Sq Ft |
| 09/18/2013 09/18/13 | Sold | -- | -- | -- |
| 08/03/2013 08/03/13 | Pending | -- | -- | -- |
| 05/17/2013 05/17/13 | For Sale | $173,500 | -- | $71 / Sq Ft |
Tax History Compared to Growth
Tax History
| Year | Tax Paid | Tax Assessment Tax Assessment Total Assessment is a certain percentage of the fair market value that is determined by local assessors to be the total taxable value of land and additions on the property. | Land | Improvement |
|---|---|---|---|---|
| 2023 | $3,118 | $28,716 | $6,061 | $22,655 |
| 2022 | $2,868 | $25,645 | $5,727 | $19,918 |
| 2021 | $2,756 | $24,058 | $3,887 | $20,171 |
| 2020 | $2,637 | $22,943 | $3,887 | $19,056 |
| 2019 | $2,543 | $22,103 | $3,887 | $18,216 |
| 2018 | $3,392 | $20,850 | $2,967 | $17,883 |
| 2017 | $3,312 | $0 | $0 | $0 |
| 2016 | $3,309 | $0 | $0 | $0 |
| 2015 | $3,293 | $0 | $0 | $0 |
| 2014 | $3,247 | $0 | $0 | $0 |
Agents Affiliated with this Home
-
Bryce Jones

Seller's Agent in 2024
Bryce Jones
Berkshire Hathaway PenFed Realty
(316) 641-0878
4 in this area
233 Total Sales
-
Tracy Eberhardt

Seller's Agent in 2019
Tracy Eberhardt
Berkshire Hathaway PenFed Realty
1 in this area
16 Total Sales
-
Dustin Lynam

Buyer's Agent in 2019
Dustin Lynam
Heritage 1st Realty
(316) 259-9184
3 in this area
104 Total Sales
-
J
Seller's Agent in 2013
Jennifer Diane Robertson
The Realty Dot, Inc.
-
J
Buyer's Agent in 2013
Jesse Dyke
EXP Realty, LLC
Map
Source: South Central Kansas MLS
MLS Number: 352431
APN: 097-26-0-11-04-038.00
- 4517 E Eagles Landing Ct
- 4238 Westlake Dr
- 4319 N Edgemoor St
- 4141 Clarendon St
- 5240 E Ashton Ct
- 4015 Clarendon St
- 4964 N Hedgerow Ct
- 2744 E 45th Ct N
- 5263 N Pinecrest Ct
- 5259 N Pinecrest Ct
- 5253 Pinecrest
- 5255 Pinecrest
- 2829 E Mantane Cir
- 2806 E Mantane Cir
- 5252 Pinecrest
- 5250 Pinecrest
- 5258 Pinecrest
- 5260 Pinecrest
- 2809 E Mantane Ct
- 4540 Woodlow Dr
