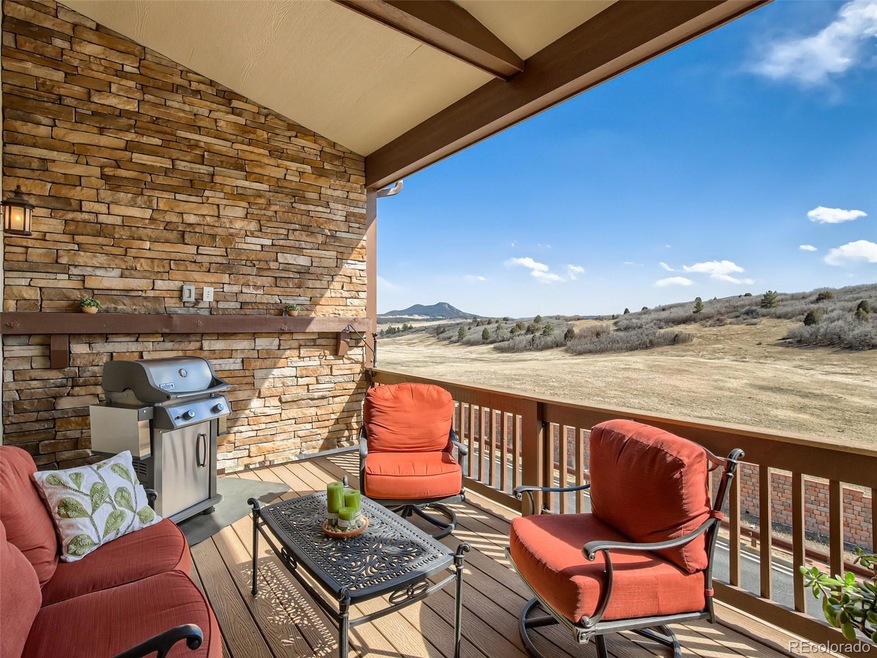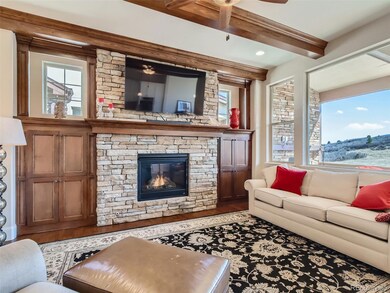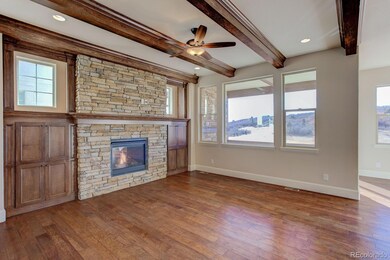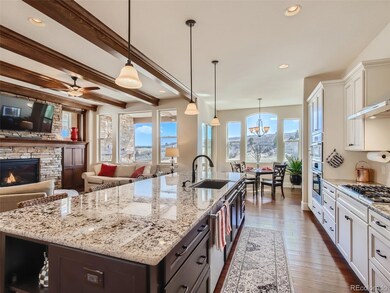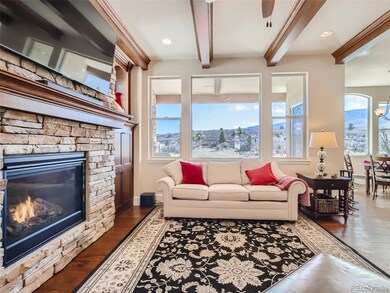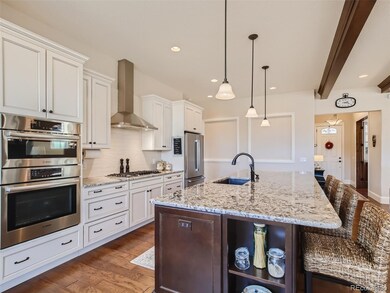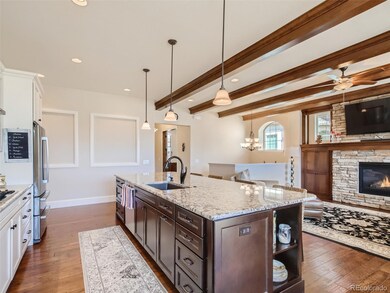
4502 Echo Cliff Ln Larkspur, CO 80118
Perry Park NeighborhoodHighlights
- Located in a master-planned community
- Open Floorplan
- Deck
- Castle Rock Middle School Rated A-
- Mountain View
- Meadow
About This Home
As of July 2025Enjoy elegant living in this finely appointed ranch-style home with walk-out basement. The natural beauty of the pristine setting is magnified through the large picture windows and offers breathtaking views of mountains and meadows from nearly every room. The main level showcases open living space with hardwood floors, rustic beams, custom built-in cabinetry, art niches and a cozy gas FP with stone accents. Enjoy outdoor entertaining on your covered deck complete with a stone privacy wall wired for outdoor TV. The gourmet kitchen is finished with upgraded cabinetry, Bosch appliances and an oversized double width island finished with exotic slab granite and bar seating. Wake up to magnificent views from the main floor master suite complete with a spa-like bath including an oversized custom shower with 3 invigorating shower heads. Your main floor living also includes a home office with stained wainscoting and ceiling beams as well as an additional main floor guest bedroom and full bath. The walk-out lower level features a spacious great room with plenty of room for a pool table, complete with a hand-crafted window seat with additional storage. 2 additional bedroom suites give you private space for guests. You can store your wine collection in the custom-built wine room. The finished oversized garage is equipped with an electric vehicle charger and keyless entry. Other features include a whole house humidifier, radon system, NEST thermostat/smoke/carbon monoxide alarms, and low-e dual paned windows. Live in the lap of luxury in a low-maintenance community with no yard work, giving you more time to enjoy the important things in life. Conveniently located just up the street from the award-winning Perry Park Country Club. This could be your dream home!
Last Agent to Sell the Property
Realty One Group Premier License #40008161 Listed on: 04/05/2023

Property Details
Home Type
- Condominium
Est. Annual Taxes
- $4,921
Year Built
- Built in 2017
Lot Details
- Property fronts a private road
- 1 Common Wall
- North Facing Home
- Landscaped
- Meadow
- Mountainous Lot
HOA Fees
- $271 Monthly HOA Fees
Parking
- 2 Car Attached Garage
- Electric Vehicle Home Charger
- Lighted Parking
- Dry Walled Garage
Property Views
- Mountain
- Meadow
Home Design
- Mountain Contemporary Architecture
- Frame Construction
- Composition Roof
- Stone Siding
- Radon Mitigation System
- Stucco
Interior Spaces
- 1-Story Property
- Open Floorplan
- Wired For Data
- Built-In Features
- Ceiling Fan
- Gas Fireplace
- Double Pane Windows
- Great Room with Fireplace
- Family Room
- Dining Room
- Home Office
Kitchen
- Eat-In Kitchen
- Double Convection Oven
- Cooktop with Range Hood
- Microwave
- Dishwasher
- Kitchen Island
- Granite Countertops
- Tile Countertops
- Utility Sink
- Disposal
Flooring
- Wood
- Carpet
- Tile
Bedrooms and Bathrooms
- 4 Bedrooms | 2 Main Level Bedrooms
- Walk-In Closet
Laundry
- Laundry Room
- Dryer
- Washer
Finished Basement
- Walk-Out Basement
- Basement Fills Entire Space Under The House
- Sump Pump
- Bedroom in Basement
- 2 Bedrooms in Basement
Home Security
- Smart Thermostat
- Radon Detector
Outdoor Features
- Deck
- Covered patio or porch
- Rain Gutters
Schools
- Larkspur Elementary School
- Castle Rock Middle School
- Castle View High School
Utilities
- Forced Air Heating and Cooling System
- Humidifier
- Heating System Uses Natural Gas
- 220 Volts in Garage
- Natural Gas Connected
- Gas Water Heater
- High Speed Internet
Listing and Financial Details
- Exclusions: Seller's personal property
- Assessor Parcel Number R0494797
Community Details
Overview
- Association fees include ground maintenance, road maintenance, snow removal, trash
- Hammersmith Management Association, Phone Number (303) 980-0700
- Retreat In Perry Park Community
- Perry Park Subdivision
- Located in a master-planned community
- Foothills
- Greenbelt
Security
- Carbon Monoxide Detectors
- Fire and Smoke Detector
Ownership History
Purchase Details
Home Financials for this Owner
Home Financials are based on the most recent Mortgage that was taken out on this home.Purchase Details
Home Financials for this Owner
Home Financials are based on the most recent Mortgage that was taken out on this home.Similar Home in Larkspur, CO
Home Values in the Area
Average Home Value in this Area
Purchase History
| Date | Type | Sale Price | Title Company |
|---|---|---|---|
| Special Warranty Deed | $862,000 | Fitco (First Integrity Title C | |
| Warranty Deed | $615,000 | Land Title |
Mortgage History
| Date | Status | Loan Amount | Loan Type |
|---|---|---|---|
| Previous Owner | $465,000 | New Conventional | |
| Previous Owner | $492,000 | New Conventional |
Property History
| Date | Event | Price | Change | Sq Ft Price |
|---|---|---|---|---|
| 07/10/2025 07/10/25 | Sold | $862,000 | -1.5% | $254 / Sq Ft |
| 04/02/2025 04/02/25 | Price Changed | $875,000 | -0.6% | $258 / Sq Ft |
| 02/28/2025 02/28/25 | For Sale | $879,900 | +3.6% | $259 / Sq Ft |
| 09/21/2023 09/21/23 | Sold | $849,000 | 0.0% | $250 / Sq Ft |
| 06/22/2023 06/22/23 | Pending | -- | -- | -- |
| 06/06/2023 06/06/23 | For Sale | $849,000 | 0.0% | $250 / Sq Ft |
| 05/29/2023 05/29/23 | Pending | -- | -- | -- |
| 04/06/2023 04/06/23 | For Sale | $849,000 | -- | $250 / Sq Ft |
Tax History Compared to Growth
Tax History
| Year | Tax Paid | Tax Assessment Tax Assessment Total Assessment is a certain percentage of the fair market value that is determined by local assessors to be the total taxable value of land and additions on the property. | Land | Improvement |
|---|---|---|---|---|
| 2024 | $5,349 | $58,630 | -- | $58,630 |
| 2023 | $5,544 | $60,070 | $0 | $60,070 |
| 2022 | $4,921 | $52,020 | $0 | $52,020 |
| 2021 | $5,093 | $52,020 | $0 | $52,020 |
| 2020 | $4,123 | $42,980 | $3,580 | $39,400 |
| 2019 | $4,137 | $42,980 | $3,580 | $39,400 |
| 2018 | $2,819 | $28,780 | $3,600 | $25,180 |
| 2017 | $1,470 | $15,970 | $3,600 | $12,370 |
Agents Affiliated with this Home
-
Elizabeth Owens

Seller's Agent in 2025
Elizabeth Owens
RE/MAX
(720) 988-4058
60 in this area
144 Total Sales
-
Christopher Ansay

Buyer's Agent in 2025
Christopher Ansay
Kentwood Real Estate
(303) 550-3450
1 in this area
57 Total Sales
-
Anne Kloenne

Seller's Agent in 2023
Anne Kloenne
Realty One Group Premier
(719) 330-1371
7 in this area
13 Total Sales
Map
Source: REcolorado®
MLS Number: 3234297
APN: 2609-231-03-006
- 4473 Echo Dr
- 4415 Echo Ct
- 4484 Juniper Ct
- 4529 Sentinel Rock
- 7119 Echo Hills Club Rd
- 4423 Echo Butte Ln
- 4668 Comanche Dr
- 7707 Inca Rd
- 7749 Inca Rd
- 4619 Mohawk Dr
- 4285 Mohawk Dr
- 4456 Mohawk Dr
- 4251 Mohawk Dr
- 4381 Cheyenne Dr
- 7113 Echo Hills Club Rd
- 8058 Inca Rd
- 4535 Shoshone Dr
- 4491 Shoshone Dr
- 6301 Perry Park Blvd Unit 22
- 6301 Perry Park Blvd Unit 13
