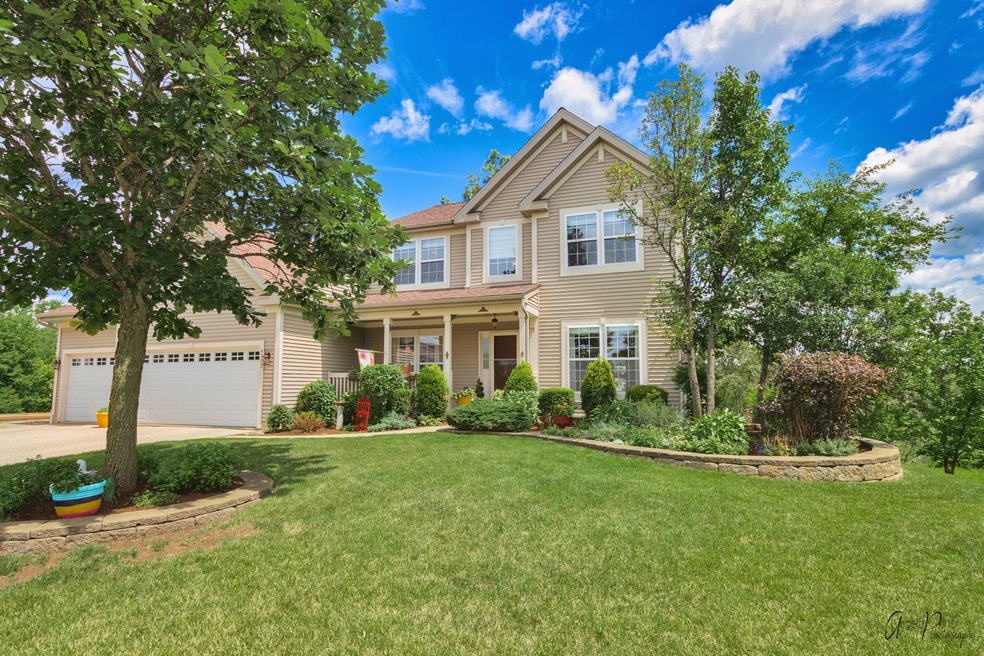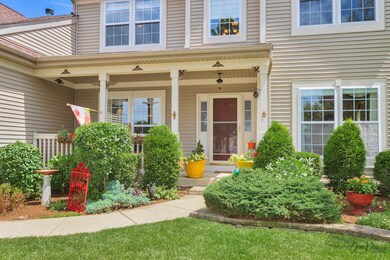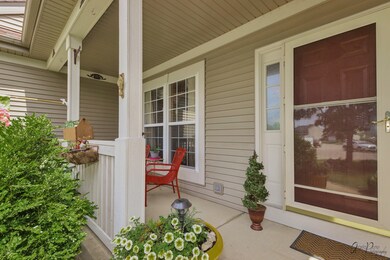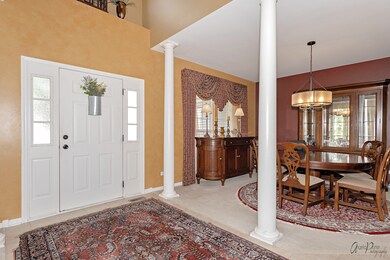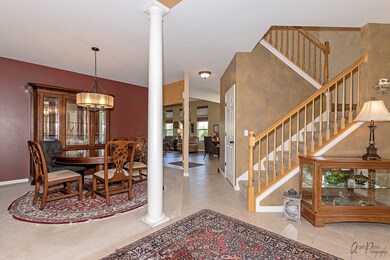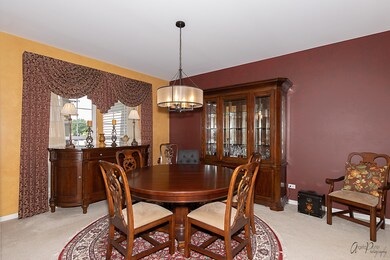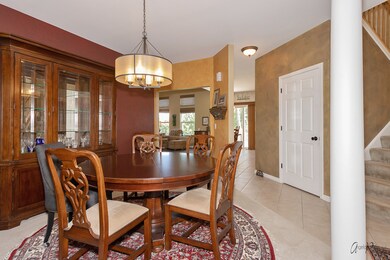
4502 Greendale Ct McHenry, IL 60050
Estimated Value: $459,038 - $506,000
Highlights
- Deck
- Property is near a park
- Traditional Architecture
- McHenry Community High School - Upper Campus Rated A-
- Recreation Room
- 5-minute walk to Shamrock Farm Park
About This Home
As of September 2022If you're looking for something with more than a bit of luxury, this four-bedroom, three bathroom home is sure to fit the bill. Embrace the space from the moment you arrive. An oversized garage with insulated doors sits alongside an enormous front lawn, with mature trees providing ample shade and privacy. A front porch is ideal for welcoming guests before you step inside this fantastic abode. Choose from multiple living spaces here, from your formal and informal dining areas, living room, or family room with a bar. The kitchen is generous, with a central island, dual sink, and modern appliances. The bedrooms are all perfectly sized, with the main bedroom coming with its own huge walk-in closet. From this level, you can enjoy amazing views of Cold Springs Park and wake up feeling refreshed every morning. You'll live in a quiet cul-de-sac, with your own deck, patio, and plenty of extra parking. Why not live the dream today?
Last Agent to Sell the Property
Dream Real Estate, Inc. License #471000585 Listed on: 08/04/2022

Home Details
Home Type
- Single Family
Est. Annual Taxes
- $10,062
Year Built
- Built in 2004
Lot Details
- 0.28 Acre Lot
- Lot Dimensions are 58.73x116.7x114x53.99x107.72
- Cul-De-Sac
HOA Fees
- $4 Monthly HOA Fees
Parking
- 3 Car Attached Garage
- Garage Transmitter
- Garage Door Opener
- Driveway
- Parking Included in Price
Home Design
- Traditional Architecture
- Asphalt Roof
- Vinyl Siding
- Concrete Perimeter Foundation
Interior Spaces
- 3,137 Sq Ft Home
- 2-Story Property
- Ceiling height of 10 feet or more
- Ceiling Fan
- Entrance Foyer
- Family Room with Fireplace
- Living Room
- Formal Dining Room
- Den
- Recreation Room
- Play Room
- Storage Room
Kitchen
- Double Oven
- Range
- Microwave
- Dishwasher
- Stainless Steel Appliances
Bedrooms and Bathrooms
- 4 Bedrooms
- 4 Potential Bedrooms
- Walk-In Closet
- Dual Sinks
- Soaking Tub
- Separate Shower
Laundry
- Laundry Room
- Dryer
- Washer
Partially Finished Basement
- Walk-Out Basement
- Basement Fills Entire Space Under The House
- 9 Foot Basement Ceiling Height
- Sump Pump
- Finished Basement Bathroom
Outdoor Features
- Deck
- Porch
Location
- Property is near a park
Utilities
- Forced Air Heating and Cooling System
- Humidifier
- Heating System Uses Natural Gas
- 200+ Amp Service
- Water Softener is Owned
Community Details
- Association fees include insurance
- Treasurer Association, Phone Number (815) 308-5310
- Property managed by Park Ridge Estates HOA
Listing and Financial Details
- Homeowner Tax Exemptions
Ownership History
Purchase Details
Home Financials for this Owner
Home Financials are based on the most recent Mortgage that was taken out on this home.Purchase Details
Home Financials for this Owner
Home Financials are based on the most recent Mortgage that was taken out on this home.Similar Homes in McHenry, IL
Home Values in the Area
Average Home Value in this Area
Purchase History
| Date | Buyer | Sale Price | Title Company |
|---|---|---|---|
| Irwin Taylor | $400,000 | -- | |
| Rodriguez Russell J | $373,790 | Ticor Title Insurance Compan |
Mortgage History
| Date | Status | Borrower | Loan Amount |
|---|---|---|---|
| Open | Irwin Taylor | $264,900 | |
| Previous Owner | Rodriguez Russell J | $299,032 |
Property History
| Date | Event | Price | Change | Sq Ft Price |
|---|---|---|---|---|
| 09/20/2022 09/20/22 | Sold | $399,900 | 0.0% | $127 / Sq Ft |
| 08/07/2022 08/07/22 | Pending | -- | -- | -- |
| 08/04/2022 08/04/22 | For Sale | $399,900 | -- | $127 / Sq Ft |
Tax History Compared to Growth
Tax History
| Year | Tax Paid | Tax Assessment Tax Assessment Total Assessment is a certain percentage of the fair market value that is determined by local assessors to be the total taxable value of land and additions on the property. | Land | Improvement |
|---|---|---|---|---|
| 2023 | $10,898 | $125,979 | $15,769 | $110,210 |
| 2022 | $10,532 | $116,874 | $14,629 | $102,245 |
| 2021 | $10,062 | $108,842 | $13,624 | $95,218 |
| 2020 | $9,735 | $104,305 | $13,056 | $91,249 |
| 2019 | $9,595 | $99,046 | $12,398 | $86,648 |
| 2018 | $10,859 | $100,752 | $12,612 | $88,140 |
| 2017 | $10,454 | $94,559 | $11,837 | $82,722 |
| 2016 | $10,130 | $88,373 | $11,063 | $77,310 |
| 2013 | -- | $100,017 | $11,840 | $88,177 |
Agents Affiliated with this Home
-
Shawn Strach

Seller's Agent in 2022
Shawn Strach
The Dream Team Realtors
(815) 472-7720
59 in this area
202 Total Sales
-
Max Shallow

Buyer's Agent in 2022
Max Shallow
RE/MAX
(630) 303-6110
1 in this area
299 Total Sales
Map
Source: Midwest Real Estate Data (MRED)
MLS Number: 11483500
APN: 09-34-456-011
- 4305 South St
- 501 Silbury Ct
- 418 Kresswood Dr Unit 2
- 4801 W Glenbrook Trail
- 915 Royal Dr Unit A1
- 605 Kensington Dr
- 610 Kensington Dr
- 601 Devonshire Ct Unit D
- 532 Kresswood Dr Unit 14D
- 4602 W Northfox Ln Unit 2
- 214 N Timothy Ln
- 911 Hampton Ct
- 120 N Green St
- 914 Front St
- 5215 W Greenbrier Dr
- 4801 Ashley Dr
- 103 Augusta Dr
- 3511 W Shepherd Hill Ln
- 5224 Glenbrook Trail
- 0 Route 31 Rd Unit 10923359
- 4502 Greendale Ct
- 4508 Greendale Ct
- 4501 Greendale Ct
- 4512 Greendale Ct
- 4505 Greendale Ct
- 4516 Greendale Ct
- 4509 Greendale Ct
- 4566 Loyola Dr
- 4520 Greendale Ct
- 4570 Loyola Dr
- 4511 Greendale Ct
- 4574 Loyola Dr
- 4515 Greendale Ct
- 4519 Greendale Ct
- 4567 Loyola Dr
- 4561 Loyola Dr
- 4578 Loyola Dr
- 4414 Loyola Dr
- 4579 Loyola Dr
- 4417 Loyola Dr
